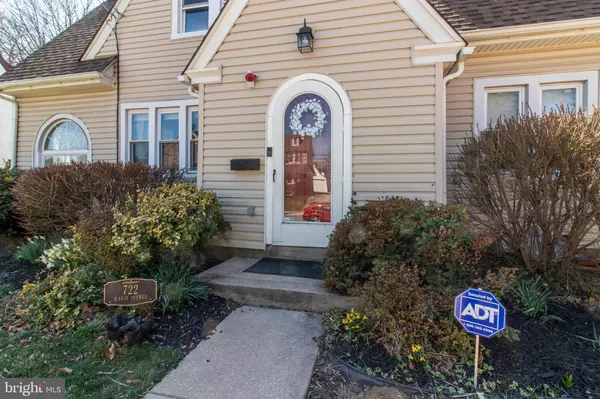$220,000
$215,000
2.3%For more information regarding the value of a property, please contact us for a free consultation.
722 MASON AVE Drexel Hill, PA 19026
3 Beds
2 Baths
1,407 SqFt
Key Details
Sold Price $220,000
Property Type Single Family Home
Sub Type Detached
Listing Status Sold
Purchase Type For Sale
Square Footage 1,407 sqft
Price per Sqft $156
Subdivision None Available
MLS Listing ID PADE487542
Sold Date 06/14/19
Style Colonial
Bedrooms 3
Full Baths 1
Half Baths 1
HOA Y/N N
Abv Grd Liv Area 1,407
Originating Board BRIGHT
Year Built 1929
Annual Tax Amount $7,185
Tax Year 2018
Lot Size 5,750 Sqft
Acres 0.13
Lot Dimensions 60.00 x 100.00
Property Description
Spring is in bloom in Drexel Hill! An updated Tudor style home in wonderful condition is ready for you to move right in. Something you rarely see in this part of town, this home has newly installed central air and updated electric. Gorgeous landscaping surrounds the front yard and continues through to the back yard, lush with privacy bushes and a great level lot with a stone fire pit. The interior of this home offers an incredible amount of living space, with additional sq ft in the finished portion of the basement. Newer windows throughout the home let in all the beautiful natural light all hours of the day. The living room is large and cozy all at the same time. Off the living room is a bonus room with huge windows - use your imagination with this one - either a playroom, office, or extra family room. The formal dining room is right off the eat-in kitchen, creating a nice atmosphere for entertaining. The kitchen is bright and open, with a door leading out to the screened-in patio with string lighting for summer bbq's without the hassle of bugs! Upstairs you will find two nicely sized bedrooms with big closets, as well as the master bedroom which has an awesome walk-in closet, plus two other spacious closets, making this home a storage mecca! The huge attic has walk up access, with even more opportunity to turn into a 4th bedroom or use for more storage. Head down to the basement and you have a playroom with laundry and a half bath. And that's right - you guessed it - MORE STORAGE in the unfinished part of the basement! And if that wasn't enough, the detached garage is HUGE and has plenty of space for one car and all your outdoor yard tools and such. This house additionally has a brand new hot water heater and don't forget the new HVAC system that comes with a 10 year home warranty transferable to the new owner. New roof in 2011 as well. This is LEGIT move-in ready! Welcome to Mason Ave!
Location
State PA
County Delaware
Area Upper Darby Twp (10416)
Zoning R
Rooms
Other Rooms Living Room, Dining Room, Bedroom 2, Bedroom 3, Kitchen, Basement, Bedroom 1, Bathroom 1, Bonus Room, Half Bath
Basement Full, Partially Finished
Interior
Interior Features Attic, Kitchen - Eat-In, Walk-in Closet(s), Wood Floors, Formal/Separate Dining Room
Heating Forced Air, Heat Pump - Electric BackUp
Cooling Central A/C
Flooring Hardwood
Fireplaces Number 1
Equipment Built-In Microwave, Dishwasher, Dryer, Washer, Refrigerator
Fireplace Y
Window Features Replacement
Appliance Built-In Microwave, Dishwasher, Dryer, Washer, Refrigerator
Heat Source Electric
Laundry Basement
Exterior
Exterior Feature Patio(s), Screened
Parking Features Garage - Front Entry
Garage Spaces 5.0
Fence Fully
Water Access N
Roof Type Asphalt,Architectural Shingle
Accessibility None
Porch Patio(s), Screened
Total Parking Spaces 5
Garage Y
Building
Lot Description Rear Yard
Story 2
Sewer Public Sewer
Water Public
Architectural Style Colonial
Level or Stories 2
Additional Building Above Grade, Below Grade
New Construction N
Schools
High Schools Upper Darby Senior
School District Upper Darby
Others
Senior Community No
Tax ID 16-10-01204-00
Ownership Fee Simple
SqFt Source Assessor
Acceptable Financing Cash, Conventional, FHA, VA
Listing Terms Cash, Conventional, FHA, VA
Financing Cash,Conventional,FHA,VA
Special Listing Condition Standard
Read Less
Want to know what your home might be worth? Contact us for a FREE valuation!

Our team is ready to help you sell your home for the highest possible price ASAP

Bought with Philip Winicov • RE/MAX Executive Realty





