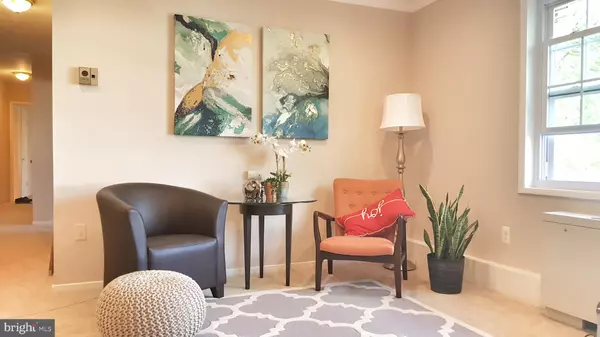$143,000
$142,800
0.1%For more information regarding the value of a property, please contact us for a free consultation.
4503 ROMLON ST #204 Beltsville, MD 20705
3 Beds
2 Baths
1,101 SqFt
Key Details
Sold Price $143,000
Property Type Single Family Home
Sub Type Unit/Flat/Apartment
Listing Status Sold
Purchase Type For Sale
Square Footage 1,101 sqft
Price per Sqft $129
Subdivision Montpelier Village
MLS Listing ID MDPG526600
Sold Date 06/24/19
Style Side-by-Side
Bedrooms 3
Full Baths 2
HOA Fees $713/mo
HOA Y/N Y
Abv Grd Liv Area 1,101
Originating Board BRIGHT
Year Built 1964
Annual Tax Amount $1,154
Tax Year 2018
Lot Size 1,731 Sqft
Acres 0.04
Property Description
NEWLY RENOVATED !! Upgraded Bath and Kitchen. New kitchen stainless steel appliances. New bamboo flooring in bedrooms. ALL NEW windows. New carpet in living and dining area. ALL Utilities included in condo fee. Freshly painted. Laundry in building. Extra storage space. Spacious assigned parking spaces. Minutes to Route 1, Metro station, bus line, and I-495.
Location
State MD
County Prince Georges
Zoning R18
Rooms
Main Level Bedrooms 3
Interior
Interior Features Carpet, Ceiling Fan(s), Combination Dining/Living, Floor Plan - Traditional, Recessed Lighting, Upgraded Countertops, Walk-in Closet(s), Wood Floors
Hot Water Natural Gas
Heating Central
Cooling Central A/C
Equipment Cooktop, Dishwasher, Disposal, Energy Efficient Appliances, Microwave, Oven/Range - Gas, Refrigerator
Window Features Screens,Energy Efficient,Double Pane,Insulated
Appliance Cooktop, Dishwasher, Disposal, Energy Efficient Appliances, Microwave, Oven/Range - Gas, Refrigerator
Heat Source Natural Gas
Exterior
Exterior Feature Brick
Parking On Site 2
Utilities Available Electric Available, Natural Gas Available, Water Available, Sewer Available
Amenities Available Pool - Outdoor, Reserved/Assigned Parking
Water Access N
Roof Type Asbestos Shingle
Accessibility Level Entry - Main
Porch Brick
Garage N
Building
Story 3+
Unit Features Garden 1 - 4 Floors
Sewer Public Sewer
Water Public
Architectural Style Side-by-Side
Level or Stories 3+
Additional Building Above Grade, Below Grade
New Construction N
Schools
School District Prince George'S County Public Schools
Others
Pets Allowed Y
HOA Fee Include Air Conditioning,Common Area Maintenance,Electricity,Ext Bldg Maint,Gas,Heat,Laundry,Lawn Care Front,Lawn Care Rear,Lawn Care Side,Lawn Maintenance,Management,Pool(s),Road Maintenance,Sewer,Snow Removal,Trash,Water
Senior Community No
Tax ID 17010081091
Ownership Fee Simple
SqFt Source Estimated
Acceptable Financing Cash, Conventional, FHA, VA
Horse Property N
Listing Terms Cash, Conventional, FHA, VA
Financing Cash,Conventional,FHA,VA
Special Listing Condition Standard
Pets Allowed Cats OK, Dogs OK
Read Less
Want to know what your home might be worth? Contact us for a FREE valuation!

Our team is ready to help you sell your home for the highest possible price ASAP

Bought with Tami S Langhorne • Fairfax Realty Elite





