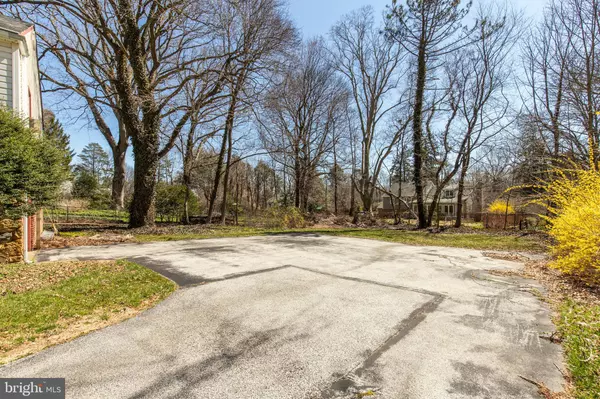$365,000
$365,000
For more information regarding the value of a property, please contact us for a free consultation.
6 SHARPLESS LN Media, PA 19063
4 Beds
3 Baths
2,065 SqFt
Key Details
Sold Price $365,000
Property Type Single Family Home
Sub Type Detached
Listing Status Sold
Purchase Type For Sale
Square Footage 2,065 sqft
Price per Sqft $176
Subdivision None Available
MLS Listing ID PADE478374
Sold Date 06/21/19
Style Split Level
Bedrooms 4
Full Baths 2
Half Baths 1
HOA Y/N N
Abv Grd Liv Area 2,065
Originating Board BRIGHT
Year Built 1962
Annual Tax Amount $9,449
Tax Year 2018
Lot Size 0.470 Acres
Acres 0.47
Lot Dimensions 111.95 x 226.17
Property Description
Located within walking distance to downtown Media and in the Wallingford-Swarthmore school district, this home is just waiting for its new owner and their personal touches to make beautiful again! Set back from the street on a quiet cul de sac, this home offers four bedrooms and two and a half bathrooms (full bathroom in Master Suite), large sun-filled living room with fireplace and gorgeous extra-large bay window, hardwood floors throughout (currently covered and protected by carpet), lower level family room with powder room and laundry/utility room, and exits to the back yard from the family room and kitchen. Larger closets in all bedrooms, as well as lots of storage space for organization. The large yard offers many trees and plants, along with a large grass area. The driveway and parking area hold at least 6 cars, and the one-car garage allows access into the home. Being close to the trolley, shopping and restaurants, minutes to 476 and 95, and a short walking distance to downtown Media, this home will go quickly! ** Home is being sold as-is **
Location
State PA
County Delaware
Area Nether Providence Twp (10434)
Zoning RESIDENTIAL
Rooms
Main Level Bedrooms 3
Interior
Interior Features Built-Ins, Carpet, Ceiling Fan(s), Chair Railings, Formal/Separate Dining Room, Kitchen - Eat-In, Laundry Chute, Primary Bath(s), Stove - Wood
Hot Water Natural Gas
Heating Baseboard - Hot Water
Cooling Window Unit(s), Ceiling Fan(s)
Flooring Fully Carpeted
Fireplaces Number 1
Equipment Cooktop, Built-In Range, Dishwasher, Disposal, Dryer - Electric, Extra Refrigerator/Freezer, Oven - Self Cleaning, Oven - Wall, Oven/Range - Electric, Refrigerator, Washer
Furnishings No
Fireplace Y
Appliance Cooktop, Built-In Range, Dishwasher, Disposal, Dryer - Electric, Extra Refrigerator/Freezer, Oven - Self Cleaning, Oven - Wall, Oven/Range - Electric, Refrigerator, Washer
Heat Source None
Laundry Lower Floor
Exterior
Garage Garage - Side Entry, Inside Access
Garage Spaces 7.0
Waterfront N
Water Access N
Accessibility None
Parking Type Attached Garage, Driveway
Attached Garage 1
Total Parking Spaces 7
Garage Y
Building
Story 2.5
Foundation Crawl Space
Sewer Public Sewer
Water Public
Architectural Style Split Level
Level or Stories 2.5
Additional Building Above Grade, Below Grade
New Construction N
Schools
School District Wallingford-Swarthmore
Others
Senior Community No
Tax ID 34-00-02523-03
Ownership Fee Simple
SqFt Source Estimated
Acceptable Financing Cash, Conventional, FHA, VA
Horse Property N
Listing Terms Cash, Conventional, FHA, VA
Financing Cash,Conventional,FHA,VA
Special Listing Condition Standard
Read Less
Want to know what your home might be worth? Contact us for a FREE valuation!

Our team is ready to help you sell your home for the highest possible price ASAP

Bought with Stephen Fattori • Coldwell Banker Realty






