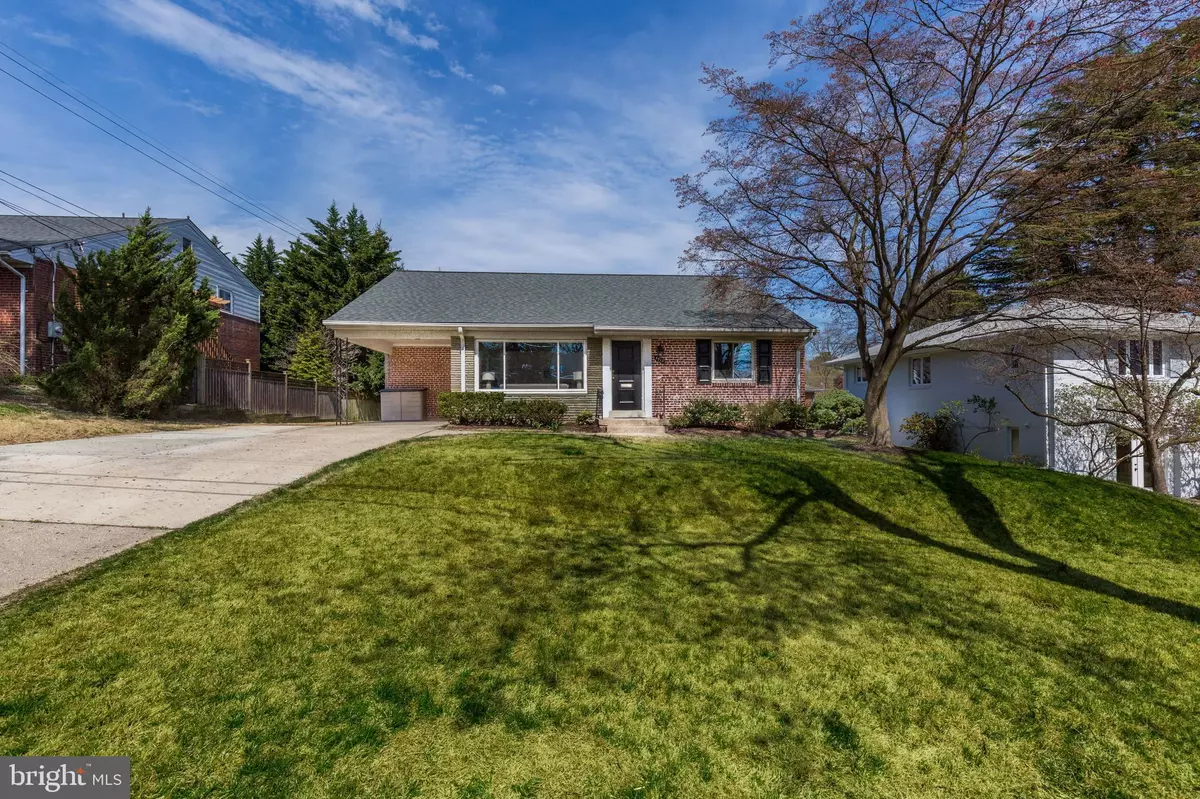$725,000
$749,900
3.3%For more information regarding the value of a property, please contact us for a free consultation.
4513 GRETNA ST Bethesda, MD 20814
4 Beds
3 Baths
1,833 SqFt
Key Details
Sold Price $725,000
Property Type Single Family Home
Sub Type Detached
Listing Status Sold
Purchase Type For Sale
Square Footage 1,833 sqft
Price per Sqft $395
Subdivision Parkview
MLS Listing ID MDMC650896
Sold Date 06/19/19
Style Split Level
Bedrooms 4
Full Baths 2
Half Baths 1
HOA Y/N N
Abv Grd Liv Area 1,455
Originating Board BRIGHT
Year Built 1955
Annual Tax Amount $6,967
Tax Year 2018
Lot Size 7,000 Sqft
Acres 0.16
Property Description
With its fresh paint, clean lines and open floor plan, this light-filled home exemplifies the best of modern living! Natural light creates a welcoming ambiance, and the dramatic ceiling line crafts a perfect backdrop for art and modern or traditional furniture. The front-to-back split level features a spacious living room with a vaulted ceiling, a delightful kitchen and a separate dining room. There are 3 bedrooms and 2 full baths upstairs, including an owner's bedroom with private bath. The finished lower level is ideal for exercising, media and for guests, offering a spacious recreation room with doors to the yard, a bedroom, and an adjacent half-bath. Step outside to a patio and lawn area, with ample space for gardening or play. Just moments from NIH, Wisconsin Avenue, and the area's finest public and private schools, this home offers the convenience of close-to-downtown living, easy access to Metro, I-495 and I-270. Located in a sought-after Bethesda neighborhood bordered by Rock Creek Park, this home offers urban-style living with the easiest access to outdoor recreation!
Location
State MD
County Montgomery
Zoning R60
Rooms
Basement Full
Interior
Interior Features Floor Plan - Open, Formal/Separate Dining Room, Kitchen - Galley, Primary Bath(s), Recessed Lighting, Wood Floors
Hot Water Natural Gas
Heating Forced Air
Cooling Central A/C
Flooring Hardwood
Equipment Dishwasher, Disposal, Dryer, Refrigerator, Stove, Washer
Fireplace N
Appliance Dishwasher, Disposal, Dryer, Refrigerator, Stove, Washer
Heat Source Natural Gas
Exterior
Exterior Feature Patio(s)
Garage Spaces 1.0
Waterfront N
Water Access N
Roof Type Shingle
Accessibility None
Porch Patio(s)
Total Parking Spaces 1
Garage N
Building
Story 3+
Sewer Public Sewer
Water Public
Architectural Style Split Level
Level or Stories 3+
Additional Building Above Grade, Below Grade
Structure Type Cathedral Ceilings
New Construction N
Schools
Elementary Schools Rosemary Hills
Middle Schools Silver Creek
High Schools Bethesda-Chevy Chase
School District Montgomery County Public Schools
Others
Senior Community No
Tax ID 160700628614
Ownership Fee Simple
SqFt Source Estimated
Horse Property N
Special Listing Condition Standard
Read Less
Want to know what your home might be worth? Contact us for a FREE valuation!

Our team is ready to help you sell your home for the highest possible price ASAP

Bought with Sergei A Goumilevski • RE/MAX Realty Services






