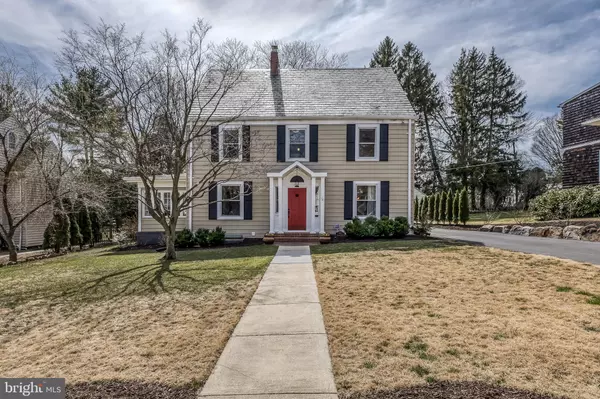$590,000
$632,500
6.7%For more information regarding the value of a property, please contact us for a free consultation.
407 HOLLEN RD Baltimore, MD 21212
4 Beds
4 Baths
2,618 SqFt
Key Details
Sold Price $590,000
Property Type Single Family Home
Sub Type Detached
Listing Status Sold
Purchase Type For Sale
Square Footage 2,618 sqft
Price per Sqft $225
Subdivision Cedarcroft Historic District
MLS Listing ID MDBA461834
Sold Date 06/17/19
Style Colonial
Bedrooms 4
Full Baths 3
Half Baths 1
HOA Fees $7/ann
HOA Y/N Y
Abv Grd Liv Area 2,618
Originating Board BRIGHT
Year Built 1923
Annual Tax Amount $11,733
Tax Year 2018
Lot Size 0.258 Acres
Acres 0.26
Property Description
Welcome home to this immaculately maintained property in the Historic Cedarcroft Community! Four large bedrooms and 3 1/2 baths. An abundance of light shines throughout this home! This house has it all featuring beautiful hardwood and pine floors, large eat in kitchen w/stainless steel appliances, kitchen island w/granite counter tops, light filled sunroom, living room w/wood burning fireplace & beautiful lot with playground set! Third floor loft is the perfect retreat! All complete with a fully finished lower level! Recent renovations of a new driveway(2017), Landscaping & stone wall(2017), new master bath(2017), new garage(2016) & so much more!ROLAND PARK SCHOOLS!
Location
State MD
County Baltimore City
Zoning R-1-E
Rooms
Other Rooms Living Room, Dining Room, Primary Bedroom, Bedroom 2, Bedroom 3, Bedroom 4, Kitchen, Basement, Sun/Florida Room, Laundry, Loft
Basement Other, Fully Finished, Outside Entrance, Sump Pump, Connecting Stairway
Interior
Interior Features Breakfast Area, Built-Ins, Carpet, Ceiling Fan(s), Chair Railings, Crown Moldings, Dining Area, Floor Plan - Traditional, Kitchen - Gourmet, Kitchen - Island, Pantry, Recessed Lighting, Upgraded Countertops, Wood Floors
Hot Water Natural Gas
Heating Hot Water
Cooling Central A/C
Fireplaces Number 1
Equipment Built-In Microwave, Dishwasher, Disposal, Dryer, Exhaust Fan, Oven/Range - Gas, Refrigerator, Stainless Steel Appliances, Washer, Water Heater
Fireplace Y
Appliance Built-In Microwave, Dishwasher, Disposal, Dryer, Exhaust Fan, Oven/Range - Gas, Refrigerator, Stainless Steel Appliances, Washer, Water Heater
Heat Source Natural Gas
Exterior
Exterior Feature Patio(s)
Parking Features Garage - Front Entry, Garage Door Opener
Garage Spaces 2.0
Water Access N
Roof Type Slate
Accessibility None
Porch Patio(s)
Total Parking Spaces 2
Garage Y
Building
Story 3+
Sewer Public Sewer
Water Public
Architectural Style Colonial
Level or Stories 3+
Additional Building Above Grade, Below Grade
New Construction N
Schools
School District Baltimore City Public Schools
Others
Senior Community No
Tax ID 0327665084 004
Ownership Fee Simple
SqFt Source Assessor
Horse Property N
Special Listing Condition Standard
Read Less
Want to know what your home might be worth? Contact us for a FREE valuation!

Our team is ready to help you sell your home for the highest possible price ASAP

Bought with Kate C Meyer • Monument Sotheby's International Realty





