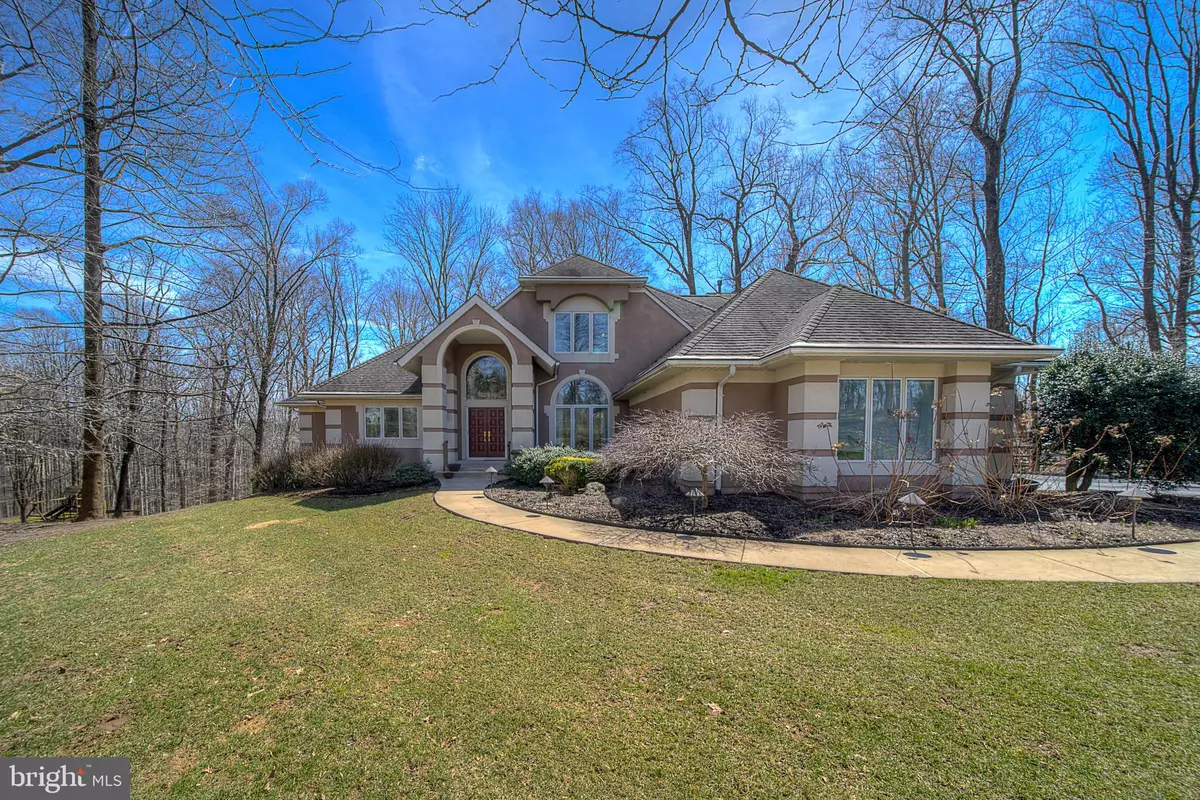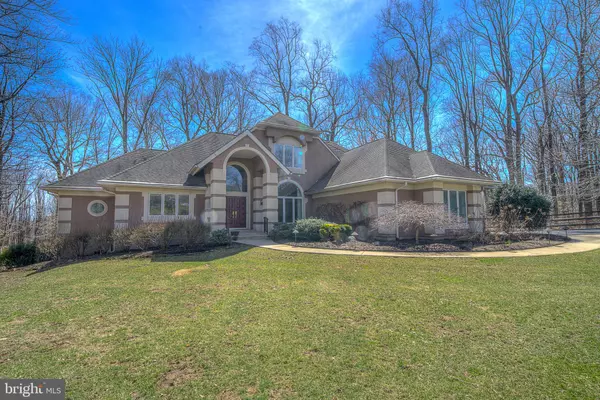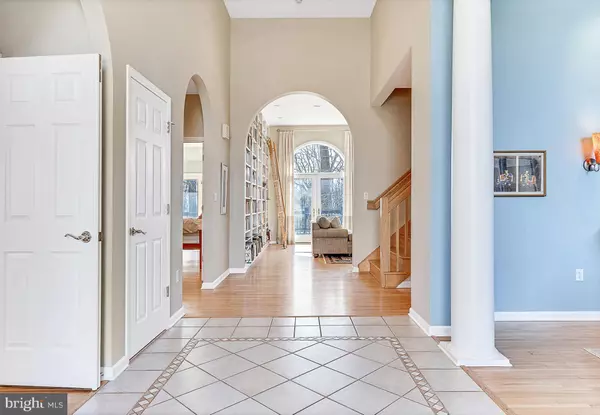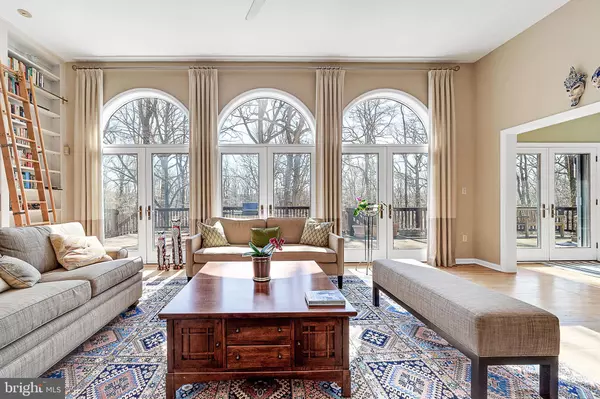$685,000
$679,000
0.9%For more information regarding the value of a property, please contact us for a free consultation.
21 HARBOURTON RIDGE DR Pennington, NJ 08534
4 Beds
4 Baths
3,745 SqFt
Key Details
Sold Price $685,000
Property Type Single Family Home
Sub Type Detached
Listing Status Sold
Purchase Type For Sale
Square Footage 3,745 sqft
Price per Sqft $182
Subdivision Harbourton Ridge
MLS Listing ID NJME274760
Sold Date 06/17/19
Style Contemporary
Bedrooms 4
Full Baths 3
Half Baths 1
HOA Y/N N
Abv Grd Liv Area 3,745
Originating Board BRIGHT
Year Built 1998
Annual Tax Amount $22,218
Tax Year 2018
Lot Size 2.520 Acres
Acres 2.52
Lot Dimensions 0.00 x 0.00
Property Description
Style & Utility combine to make this 4 Bedroom 3.5 bath, one of a kind home, an oasis in the woods. A huge kitchen has unspoiled views of the trees, and the Geothermal HVAC is cost efficient, environmentally friendly, comfortable and reliable. The foyer is flanked by a formal dining room, and a first-floor bedroom/office. When you walk through the front door the gorgeous view out of the back of the house is in front of you. Through the family room s arched windows view the expansive deck and the trees beyond. The adjoining huge kitchen with gas fireplace has windows on both sides with views of the mature trees. The first-floor master bedroom and updated master bath also have bucolic views. Up the staircase you will find 2 additional bedrooms and a full bath. The full basement with double doors and full-size windows opens to the backyard. Located at the end of a cul-de-sac, this Hopewell township location is a nature lover s delight.
Location
State NJ
County Mercer
Area Hopewell Twp (21106)
Zoning VRC
Rooms
Other Rooms Dining Room, Primary Bedroom, Bedroom 3, Bedroom 4, Kitchen, Family Room, Bathroom 2
Basement Windows, Walkout Level, Full, Daylight, Full
Main Level Bedrooms 2
Interior
Heating Forced Air
Cooling Geothermal
Fireplaces Number 1
Fireplaces Type Gas/Propane
Fireplace Y
Heat Source Geo-thermal, Electric
Laundry Main Floor
Exterior
Parking Features Garage - Side Entry
Garage Spaces 2.0
Water Access N
Accessibility None
Attached Garage 2
Total Parking Spaces 2
Garage Y
Building
Story 2
Sewer Septic Exists
Water Private, Well
Architectural Style Contemporary
Level or Stories 2
Additional Building Above Grade, Below Grade
New Construction N
Schools
Elementary Schools Bear Tavern
Middle Schools Timberlane
High Schools Central H.S.
School District Hopewell Valley Regional Schools
Others
Senior Community No
Tax ID 06-00051-00031 05
Ownership Fee Simple
SqFt Source Assessor
Special Listing Condition Standard
Read Less
Want to know what your home might be worth? Contact us for a FREE valuation!

Our team is ready to help you sell your home for the highest possible price ASAP

Bought with Lucia Dlugacz • BHHS Fox & Roach Princeton RE





