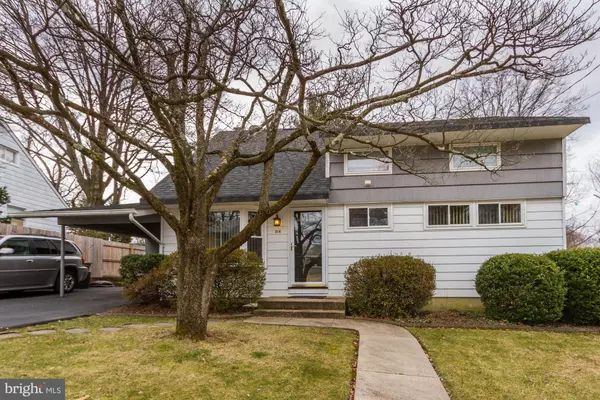$517,500
$519,900
0.5%For more information regarding the value of a property, please contact us for a free consultation.
318 MT VERNON PL Rockville, MD 20852
4 Beds
3 Baths
1,843 SqFt
Key Details
Sold Price $517,500
Property Type Single Family Home
Sub Type Detached
Listing Status Sold
Purchase Type For Sale
Square Footage 1,843 sqft
Price per Sqft $280
Subdivision Hungerford
MLS Listing ID MDMC622700
Sold Date 06/17/19
Style Traditional
Bedrooms 4
Full Baths 3
HOA Y/N N
Abv Grd Liv Area 1,843
Originating Board BRIGHT
Year Built 1955
Annual Tax Amount $6,400
Tax Year 2019
Lot Size 9,007 Sqft
Acres 0.21
Property Description
****1843 FINISHED SQUARE FT. TAX RECORD IS INCORRECT**** Look no further than Mount Vernon Place! The lifestyle is easy here. Pristine, updated and TURN KEY, this home is a winner! Enjoy a spacious living room with a gorgeous bay window. Cozy family room features a beautiful wood burning fireplace with a mantle and hearth. Mount Vernon's kitchen is the WOW of the home! Large eating area, stainless appliances, a double oven and ample pantry space make the kitchen the heart of this home. Many storage options include a shed just off the driveway for lawn equipment, bikes and more. Enjoy 3 full baths, large walk in closets and a patio and fenced yard. WORTH NOTING: Mount Vernon blooms in springtime. Electricity in the shed. Very close to Rockville Metro, Bayard Rustin Elementary, Julius West Middle School, Richard Montgomery High School, Rockville Memorial Library, Rockville Town Square. Welcome Home!
Location
State MD
County Montgomery
Zoning R60
Rooms
Other Rooms Living Room, Bedroom 2, Bedroom 3, Bedroom 4, Kitchen, Family Room, Breakfast Room, Bathroom 1
Main Level Bedrooms 2
Interior
Interior Features Carpet, Ceiling Fan(s), Combination Kitchen/Dining, Entry Level Bedroom, Family Room Off Kitchen, Floor Plan - Open, Kitchen - Table Space, Walk-in Closet(s), Window Treatments, Wood Floors
Heating Forced Air
Cooling Central A/C
Fireplaces Number 1
Fireplaces Type Brick
Equipment Cooktop, Dishwasher, Disposal, Dryer, Exhaust Fan, Oven - Wall, Refrigerator, Washer
Furnishings No
Fireplace Y
Appliance Cooktop, Dishwasher, Disposal, Dryer, Exhaust Fan, Oven - Wall, Refrigerator, Washer
Heat Source Natural Gas
Laundry Main Floor
Exterior
Garage Spaces 3.0
Fence Wood
Waterfront N
Water Access N
Roof Type Unknown
Accessibility None
Parking Type Driveway
Total Parking Spaces 3
Garage N
Building
Story 2
Sewer Public Sewer
Water Public
Architectural Style Traditional
Level or Stories 2
Additional Building Above Grade, Below Grade
New Construction N
Schools
Middle Schools Julius West
High Schools Richard Montgomery
School District Montgomery County Public Schools
Others
Senior Community No
Tax ID 160400176655
Ownership Fee Simple
SqFt Source Estimated
Special Listing Condition Standard
Read Less
Want to know what your home might be worth? Contact us for a FREE valuation!

Our team is ready to help you sell your home for the highest possible price ASAP

Bought with Karen K Friedman • Long & Foster Real Estate, Inc.






