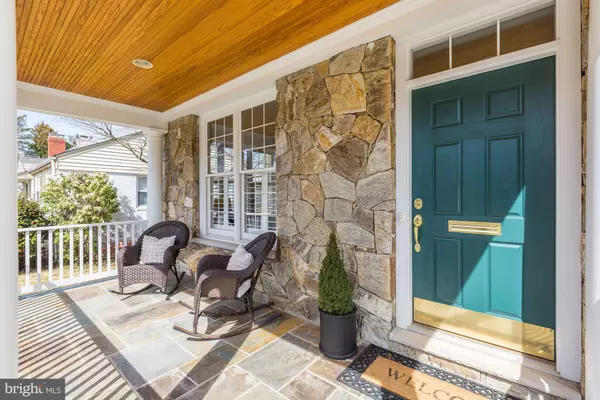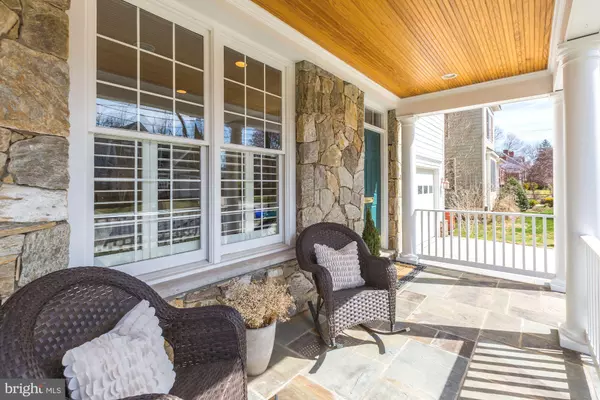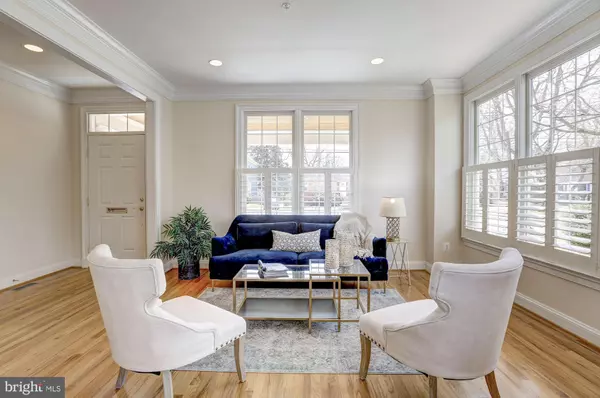$1,280,000
$1,275,000
0.4%For more information regarding the value of a property, please contact us for a free consultation.
5913 WALTON RD Bethesda, MD 20817
5 Beds
5 Baths
4,400 SqFt
Key Details
Sold Price $1,280,000
Property Type Single Family Home
Sub Type Detached
Listing Status Sold
Purchase Type For Sale
Square Footage 4,400 sqft
Price per Sqft $290
Subdivision Hendry Estates
MLS Listing ID MDMC624908
Sold Date 06/14/19
Style Traditional,Colonial
Bedrooms 5
Full Baths 4
Half Baths 1
HOA Y/N N
Abv Grd Liv Area 3,300
Originating Board BRIGHT
Year Built 2005
Annual Tax Amount $12,399
Tax Year 2018
Lot Size 6,600 Sqft
Acres 0.15
Property Description
Open, bright spaces - loads of options - your search is over for the perfectly updated Bethesda home. Welcome to 5913 Walton Road. Thoughtful in design and decor, the spacious layout, gourmet chefs kitchen, luxurious bathrooms, and indulgent features of this immaculate 4400 s.f. home delivers it all. Located in Wyngate, Walton Road is very close to downtown DC, and closer still to the heart of Bethesda, with sidewalks and pathways leading to parks, playgrounds, schools, and right to the shopping district. Inviting porch greets guests, ushers them into the foyer. Formal living room and dining rooms feature 9 ft ceilings, plantation shutters and custom moulding. Open-concept family room and eat-in kitchen give you flexibility for any entertaining needs. Gourmet kitchen features granite countertops, subway tile backsplash, double wall oven and cooktop. Large family room with ample lighting and wood burning fireplace leads to large deck, stone patio and yard. Upper level master suite stuns with spacious layout and luxurious features including gas fireplace, dual walk-in closets, and en suite bath. Bath sports the finer touches like dual-vanity, separate water closet, oversized shower and separate tub. Three more bedrooms, one with en suite bath, and hall bath complete the upper level. Upstairs laundry room for utmost convenience. Pull down attic for additional storage. Lower level with 8 ft ceilings includes bedroom #5, another full bath, oversized recreation room, utility room, and additional storage. Two-car garage with storage, Tesla charging station and interior entry means you finally can have it all in Bethesda. Located on a quiet street, you are just steps across a small path to parks and playgrounds. Walter Johnson high school services the neighborhood, while all the amenities of the YMCA is just blocks from the house. Move right in. Welcome to your new home on Walton Road.
Location
State MD
County Montgomery
Zoning R60
Rooms
Basement Full
Interior
Interior Features Attic, Breakfast Area, Built-Ins, Ceiling Fan(s), Family Room Off Kitchen, Floor Plan - Traditional, Formal/Separate Dining Room, Kitchen - Gourmet
Hot Water Electric
Heating Forced Air
Cooling Central A/C, Ceiling Fan(s)
Flooring Hardwood
Fireplaces Number 2
Fireplaces Type Gas/Propane
Equipment Dishwasher, Disposal, Dryer, Microwave, Oven - Double, Oven - Wall, Cooktop, Refrigerator, Washer, Water Heater
Furnishings No
Fireplace Y
Window Features Double Pane,Screens
Appliance Dishwasher, Disposal, Dryer, Microwave, Oven - Double, Oven - Wall, Cooktop, Refrigerator, Washer, Water Heater
Heat Source Electric
Laundry Basement
Exterior
Exterior Feature Deck(s)
Garage Garage - Front Entry, Additional Storage Area, Garage Door Opener, Inside Access
Garage Spaces 4.0
Waterfront N
Water Access N
Roof Type Shingle
Accessibility None
Porch Deck(s)
Parking Type Attached Garage
Attached Garage 2
Total Parking Spaces 4
Garage Y
Building
Story 3+
Sewer Public Sewer
Water Public
Architectural Style Traditional, Colonial
Level or Stories 3+
Additional Building Above Grade, Below Grade
Structure Type 9'+ Ceilings,Dry Wall
New Construction N
Schools
Elementary Schools Wyngate
Middle Schools North Bethesda
High Schools Walter Johnson
School District Montgomery County Public Schools
Others
Senior Community No
Tax ID 160700687772
Ownership Fee Simple
SqFt Source Estimated
Security Features Electric Alarm
Acceptable Financing Conventional, Negotiable, Cash
Horse Property N
Listing Terms Conventional, Negotiable, Cash
Financing Conventional,Negotiable,Cash
Special Listing Condition Standard
Read Less
Want to know what your home might be worth? Contact us for a FREE valuation!

Our team is ready to help you sell your home for the highest possible price ASAP

Bought with Evan D Johnson • Compass






