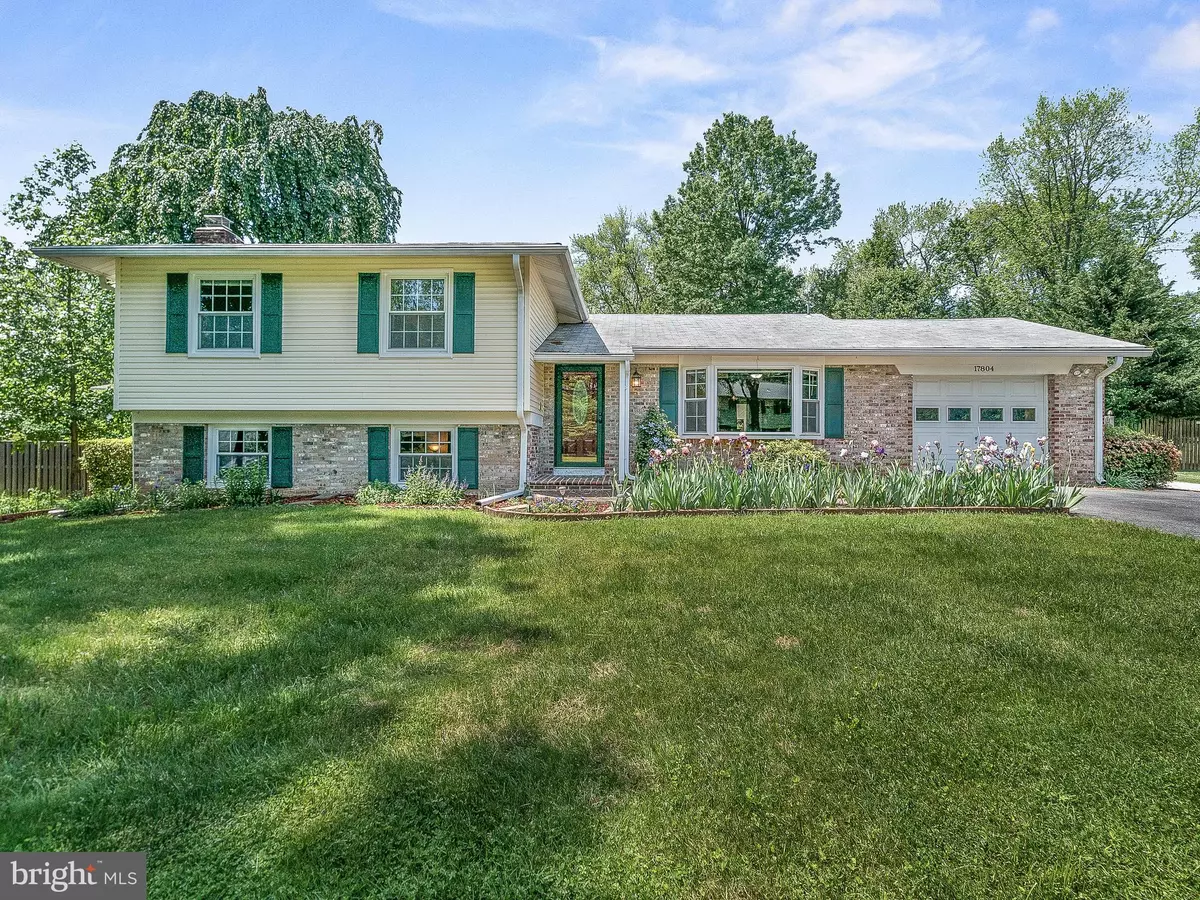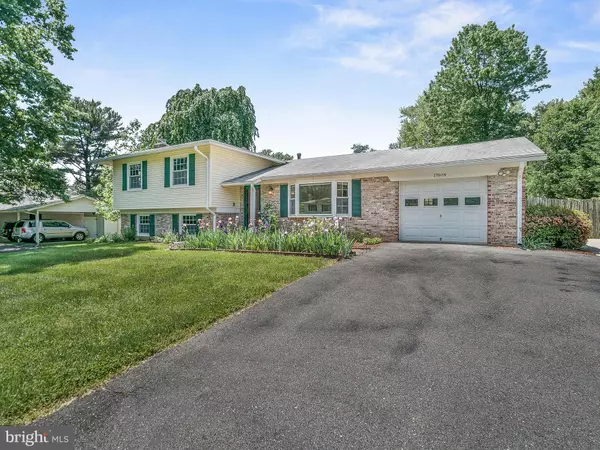$515,000
$515,000
For more information regarding the value of a property, please contact us for a free consultation.
17804 VINYARD LN Derwood, MD 20855
5 Beds
3 Baths
2,802 SqFt
Key Details
Sold Price $515,000
Property Type Single Family Home
Sub Type Detached
Listing Status Sold
Purchase Type For Sale
Square Footage 2,802 sqft
Price per Sqft $183
Subdivision Mill Creek Towne
MLS Listing ID MDMC658900
Sold Date 06/12/19
Style Split Level
Bedrooms 5
Full Baths 3
HOA Y/N N
Abv Grd Liv Area 2,292
Originating Board BRIGHT
Year Built 1965
Annual Tax Amount $5,016
Tax Year 2018
Lot Size 0.350 Acres
Acres 0.35
Property Description
**ALL OFFERS DUE FRIDAY AT 9AM** Just listed in sought after neighborhood of Mill Creek Towne. Your future home is NOT located in an HOA association! This split level home has an open concept layout that is perfect for entertaining. Hardwood floors throughout the main level. Large kitchen with granite countertops, with black appliances, and plenty of cabinetry for extra storage! Large bump out bay window overlooks the front yard and gives the kitchen an added luxurious feel. Separate dining room adjacent to the kitchen the opens up into the living room. The upper level boosts 4 bedrooms, each with large closets and 2 full bathrooms. Master suite has private bathroom and large walk in closet. Lower level has additional family room or rec room with brick fireplace. Additional room, perfect for guests with a full bathroom. Entertain throughout the summer on your covered backyard patio. Fenced in yard and 2 sheds for additional storage! Brand new roof to be installed!
Location
State MD
County Montgomery
Zoning R200
Rooms
Other Rooms Living Room, Dining Room, Primary Bedroom, Bedroom 2, Bedroom 3, Bedroom 4, Kitchen, Basement, Primary Bathroom
Basement Fully Finished
Interior
Interior Features Ceiling Fan(s), Combination Dining/Living, Dining Area, Floor Plan - Open, Kitchen - Eat-In, Kitchen - Galley, Primary Bath(s), Walk-in Closet(s), Wood Floors
Heating Forced Air
Cooling Central A/C, Attic Fan
Fireplaces Number 1
Fireplaces Type Fireplace - Glass Doors
Furnishings No
Fireplace Y
Heat Source Natural Gas
Exterior
Garage Garage - Front Entry, Inside Access
Garage Spaces 1.0
Waterfront N
Water Access N
Accessibility None
Parking Type Attached Garage
Attached Garage 1
Total Parking Spaces 1
Garage Y
Building
Story 3+
Sewer Public Sewer
Water Public
Architectural Style Split Level
Level or Stories 3+
Additional Building Above Grade, Below Grade
New Construction N
Schools
Elementary Schools Mill Creek Towne
Middle Schools Shady Grove
High Schools Col. Zadok Magruder
School District Montgomery County Public Schools
Others
Senior Community No
Tax ID 160900787028
Ownership Fee Simple
SqFt Source Estimated
Special Listing Condition Standard
Read Less
Want to know what your home might be worth? Contact us for a FREE valuation!

Our team is ready to help you sell your home for the highest possible price ASAP

Bought with RHEETUPARNA PAL MAHAJAN • Redfin Corp






