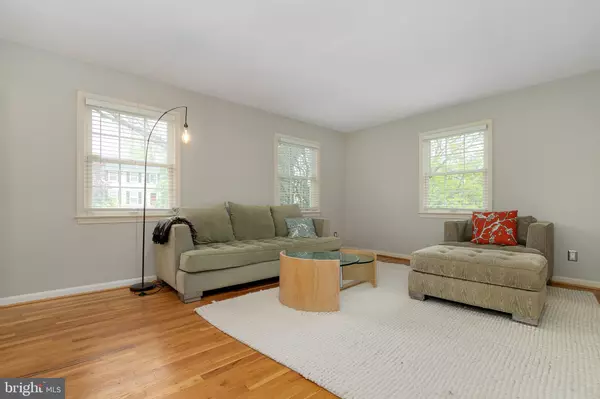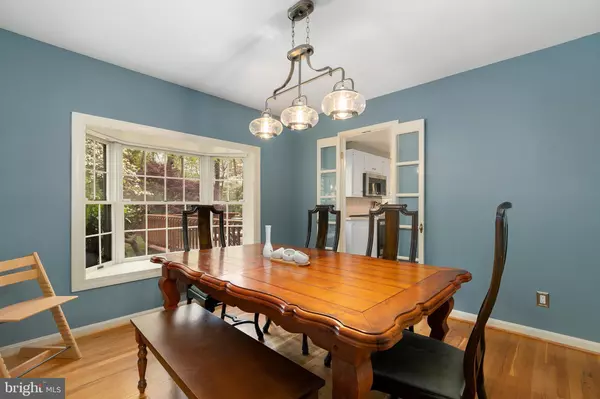$740,000
$740,000
For more information regarding the value of a property, please contact us for a free consultation.
8208 JEB STUART RD Potomac, MD 20854
4 Beds
3 Baths
2,806 SqFt
Key Details
Sold Price $740,000
Property Type Single Family Home
Sub Type Detached
Listing Status Sold
Purchase Type For Sale
Square Footage 2,806 sqft
Price per Sqft $263
Subdivision Montgomery Square
MLS Listing ID MDMC653884
Sold Date 06/13/19
Style Colonial
Bedrooms 4
Full Baths 2
Half Baths 1
HOA Y/N N
Abv Grd Liv Area 2,566
Originating Board BRIGHT
Year Built 1965
Annual Tax Amount $7,444
Tax Year 2019
Lot Size 0.277 Acres
Acres 0.28
Property Description
Welcome home to this light & bright Colonial with top-to-bottom renovation that maintains its classic charm while mixing in trendy finishes. Freshly painted, updated baths and kitchen, this spacious home is move-in ready. The main level features foyer, living room, dining room, kitchen, mud room/laundry, powder room, and a family room which opens to a four season porch overlooking a gorgeous mature private flowering garden. Updated windows, kitchen with stainless steel appliances and solid stone counters. Upper level boasts 4 large bedrooms and 2 full baths. The basement features a bonus room and storage/utility room. Location! Commuter s delight, close to 270, and nestled between Montrose Rd, Seven Locks Rd, Falls Rd and Wootton Pkwy. Close to shopping, restaurants, recreation options.
Location
State MD
County Montgomery
Zoning R90
Rooms
Other Rooms Living Room, Dining Room, Primary Bedroom, Kitchen, Family Room, Sun/Florida Room, Laundry, Utility Room, Primary Bathroom
Basement Full
Interior
Interior Features Dining Area, Formal/Separate Dining Room, Primary Bath(s), Wood Floors, Chair Railings, Family Room Off Kitchen, Floor Plan - Traditional, Kitchen - Table Space, Recessed Lighting, Store/Office, Window Treatments, Other
Hot Water Natural Gas
Heating Forced Air
Cooling Central A/C
Flooring Hardwood
Fireplaces Number 1
Fireplaces Type Screen
Equipment Refrigerator, Dishwasher, Disposal, Dryer, Washer, Water Heater, Built-In Microwave, Exhaust Fan, Oven/Range - Electric
Fireplace Y
Appliance Refrigerator, Dishwasher, Disposal, Dryer, Washer, Water Heater, Built-In Microwave, Exhaust Fan, Oven/Range - Electric
Heat Source Natural Gas
Laundry Has Laundry, Dryer In Unit, Washer In Unit
Exterior
Exterior Feature Deck(s), Patio(s), Screened
Garage Spaces 2.0
Fence Privacy, Other, Rear
Water Access N
View Garden/Lawn, Street, Trees/Woods, Other
Accessibility Other
Porch Deck(s), Patio(s), Screened
Total Parking Spaces 2
Garage N
Building
Lot Description Backs - Parkland, Backs to Trees, Landscaping, Private
Story 3+
Sewer Public Sewer
Water Public
Architectural Style Colonial
Level or Stories 3+
Additional Building Above Grade, Below Grade
New Construction N
Schools
Elementary Schools Ritchie Park
Middle Schools Julius West
High Schools Richard Montgomery
School District Montgomery County Public Schools
Others
Senior Community No
Tax ID 160400122983
Ownership Fee Simple
SqFt Source Assessor
Horse Property N
Special Listing Condition Standard
Read Less
Want to know what your home might be worth? Contact us for a FREE valuation!

Our team is ready to help you sell your home for the highest possible price ASAP

Bought with Jill A Aharon • Coldwell Banker Realty





