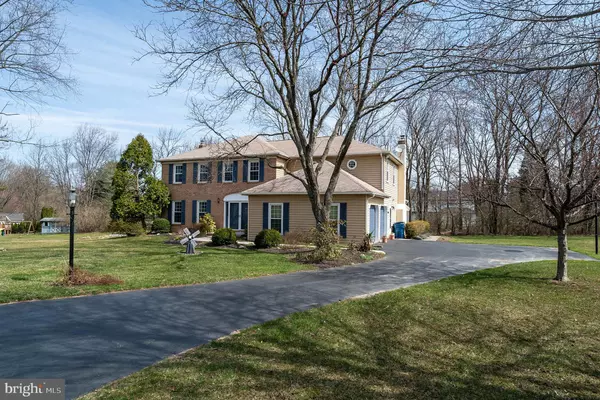$580,000
$575,000
0.9%For more information regarding the value of a property, please contact us for a free consultation.
1720 GLENN LN Blue Bell, PA 19422
4 Beds
3 Baths
3,096 SqFt
Key Details
Sold Price $580,000
Property Type Single Family Home
Sub Type Detached
Listing Status Sold
Purchase Type For Sale
Square Footage 3,096 sqft
Price per Sqft $187
Subdivision Blue Bell Crossing
MLS Listing ID PAMC602826
Sold Date 06/11/19
Style Colonial
Bedrooms 4
Full Baths 2
Half Baths 1
HOA Y/N N
Abv Grd Liv Area 3,096
Originating Board BRIGHT
Year Built 1987
Annual Tax Amount $6,786
Tax Year 2020
Lot Size 0.761 Acres
Acres 0.76
Lot Dimensions 128.00 x 0.00
Property Description
Welcome home in Blue Bell!This beautiful, well-maintained home is nestled in a wonderful neighborhood and in the desirable Wissahickon School District! Enter through the front door and immediately notice the spacious floor plan, natural light, and gorgeous original hardwood floors! To your left sits the large living room with hardwood floors, crown molding, and tall windows. A large doorway opens into the formal dining room where the hardwood flooring is continued. Just to the right is the spacious kitchen with breakfast area, large bay window, and desk area. The family room features beautiful wood beams, and stone wood burning fireplace, a ceiling fan, and large slider doors leading out to the addition of an amazing sun room! Find yourself relaxing with family and friends in the warm sun room this summer, and entertaining on the brick patio, perfect for grilling or a fire pit! A powder room and large laundry area with wash tub and storage cabinets complete the first floor. The back yard is large, flat, and full of mature trees that offer lots of privacy. Upstairs you will find 3 spacious bedrooms, a hall bath and a large master suite with a walk-in closet, and master bath with soaking tub, glass door stall shower, and vaulted ceilings with a skylight! The hardwood floors are continued throughout the upstairs! A huge basement that is perfect for storage or your design ideas for additional finished basement would be perfect! Additional features include central air conditioning, 2-car garage, a basketball hoop, and brand-new sealed driveway (to be completed 4/7/2019). Located near Mermaid Lake, golf, Wentz Run Park, and close to restaurants, shops and Plymouth Meeting, with easy access to Route 202 and 73. Washer, Dryer, Refrigerator, and a One Year Home Warranty are all included. Call to schedule your private showing today and get ready to call this wonderful property home!
Location
State PA
County Montgomery
Area Whitpain Twp (10666)
Zoning R1
Rooms
Other Rooms Living Room, Dining Room, Primary Bedroom, Bedroom 2, Bedroom 3, Bedroom 4, Kitchen, Family Room, Sun/Florida Room
Basement Unfinished
Interior
Interior Features Ceiling Fan(s), Crown Moldings, Exposed Beams, Floor Plan - Traditional, Skylight(s), Stall Shower, Wainscotting, Walk-in Closet(s), Wood Floors
Hot Water Natural Gas
Heating Forced Air
Cooling Central A/C
Fireplaces Number 1
Fireplaces Type Fireplace - Glass Doors, Mantel(s), Stone, Wood
Equipment Built-In Microwave, Dishwasher, Disposal, Dryer, Oven - Self Cleaning, Refrigerator, Washer
Fireplace Y
Appliance Built-In Microwave, Dishwasher, Disposal, Dryer, Oven - Self Cleaning, Refrigerator, Washer
Heat Source Natural Gas
Laundry Main Floor
Exterior
Exterior Feature Patio(s)
Parking Features Built In, Garage Door Opener, Inside Access
Garage Spaces 2.0
Water Access N
Roof Type Shingle
Accessibility None
Porch Patio(s)
Attached Garage 2
Total Parking Spaces 2
Garage Y
Building
Story 2
Sewer Public Sewer
Water Public
Architectural Style Colonial
Level or Stories 2
Additional Building Above Grade, Below Grade
New Construction N
Schools
School District Wissahickon
Others
Senior Community No
Tax ID 66-00-02120-127
Ownership Fee Simple
SqFt Source Assessor
Special Listing Condition Standard
Read Less
Want to know what your home might be worth? Contact us for a FREE valuation!

Our team is ready to help you sell your home for the highest possible price ASAP

Bought with James J Romano • Keller Williams Real Estate-Conshohocken





