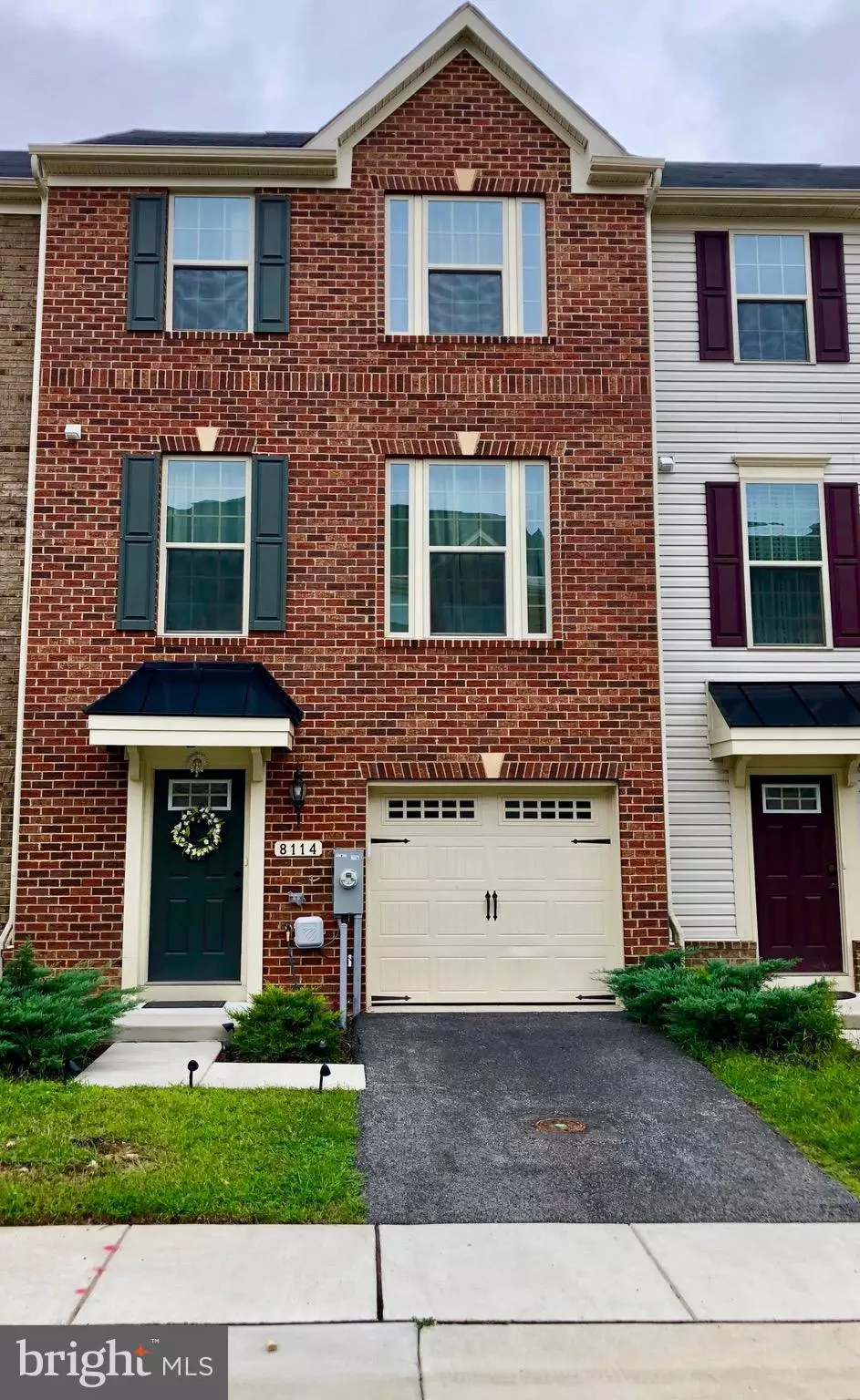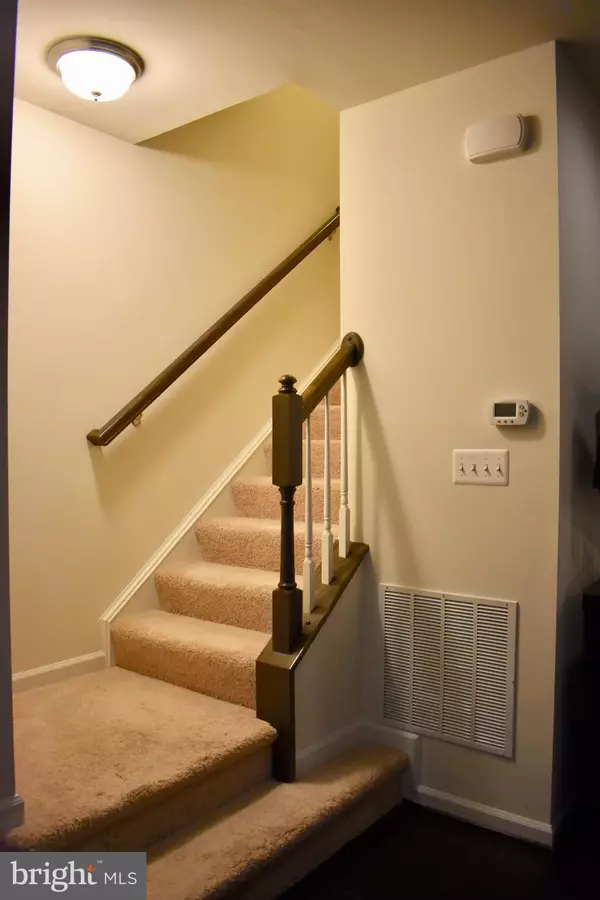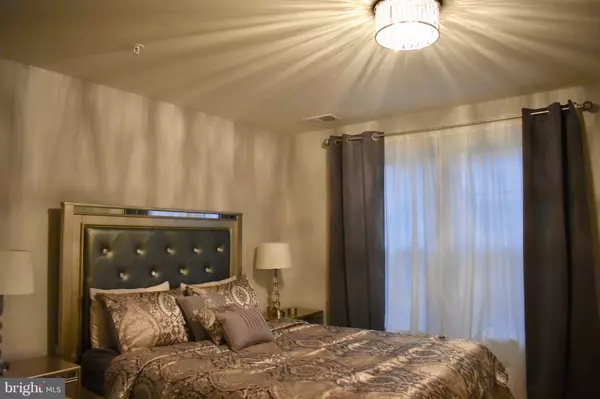$305,500
$305,500
For more information regarding the value of a property, please contact us for a free consultation.
8114 FALCON CREST DR Glen Burnie, MD 21061
3 Beds
3 Baths
1,720 SqFt
Key Details
Sold Price $305,500
Property Type Townhouse
Sub Type Interior Row/Townhouse
Listing Status Sold
Purchase Type For Sale
Square Footage 1,720 sqft
Price per Sqft $177
Subdivision Fieldcrest Glen
MLS Listing ID 1003233354
Sold Date 06/07/19
Style Other
Bedrooms 3
Full Baths 2
Half Baths 1
HOA Fees $64/mo
HOA Y/N Y
Abv Grd Liv Area 1,720
Originating Board MRIS
Year Built 2016
Annual Tax Amount $3,162
Tax Year 2017
Lot Size 1,440 Sqft
Acres 0.03
Property Description
Come see your beautiful new home! Built in 2016, owner occupied for <2yrs, this beautiful home been carefully preserved! With a lot of excellent upgrades and minutes away from BWI, Arundel Mills Mall, BWMC, Baltimore, Annapolis, Fort Meade, Washington D.C., and loads of shopping, this listing is ready to be shown - and moved into! Come see your new home today!
Location
State MD
County Anne Arundel
Zoning R15
Rooms
Other Rooms Primary Bedroom, Bedroom 2, Bedroom 3, Kitchen, Foyer, Great Room, Laundry, Storage Room, Utility Room
Basement Front Entrance, Rear Entrance, Sump Pump, Walkout Level
Main Level Bedrooms 3
Interior
Interior Features Attic, Kitchen - Eat-In, Kitchen - Island, Breakfast Area, Wood Floors, Primary Bath(s), Upgraded Countertops, Recessed Lighting, Floor Plan - Open
Hot Water Electric
Heating Forced Air, Baseboard - Electric
Cooling Central A/C
Equipment Washer/Dryer Hookups Only, Water Heater, Washer - Front Loading, Stove, Refrigerator, Oven/Range - Electric, Microwave, Icemaker, Freezer, Exhaust Fan, Dryer - Front Loading, Dishwasher, Disposal
Fireplace N
Window Features Wood Frame,Insulated,Double Pane
Appliance Washer/Dryer Hookups Only, Water Heater, Washer - Front Loading, Stove, Refrigerator, Oven/Range - Electric, Microwave, Icemaker, Freezer, Exhaust Fan, Dryer - Front Loading, Dishwasher, Disposal
Heat Source Electric
Exterior
Exterior Feature Brick, Deck(s)
Utilities Available Cable TV Available, Fiber Optics Available
Water Access N
Roof Type Shingle
Street Surface Paved
Accessibility None
Porch Brick, Deck(s)
Road Frontage Public
Garage N
Building
Lot Description Backs to Trees, Trees/Wooded, Other
Story 3+
Sewer Septic Pump
Water Public
Architectural Style Other
Level or Stories 3+
Additional Building Above Grade
Structure Type 9'+ Ceilings,Dry Wall
New Construction N
Schools
Elementary Schools Southgate
High Schools Old Mill
School District Anne Arundel County Public Schools
Others
Senior Community No
Tax ID 020328890240790
Ownership Fee Simple
SqFt Source Estimated
Security Features Smoke Detector,Carbon Monoxide Detector(s)
Special Listing Condition Standard
Read Less
Want to know what your home might be worth? Contact us for a FREE valuation!

Our team is ready to help you sell your home for the highest possible price ASAP

Bought with Keisha Rayford • HomeSmart





