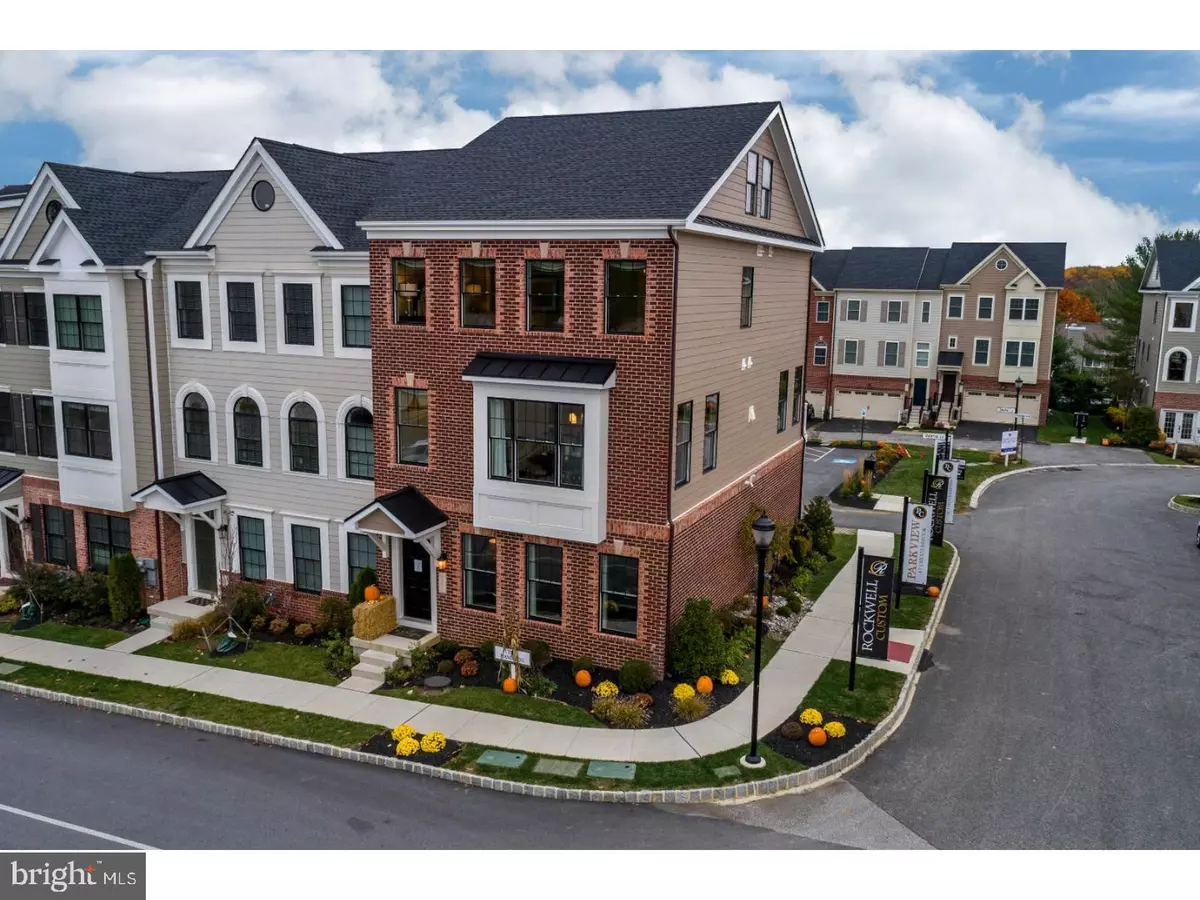$594,998
$609,900
2.4%For more information regarding the value of a property, please contact us for a free consultation.
224 VALERIE LN Wayne, PA 19087
3 Beds
3 Baths
2,800 SqFt
Key Details
Sold Price $594,998
Property Type Townhouse
Sub Type Interior Row/Townhouse
Listing Status Sold
Purchase Type For Sale
Square Footage 2,800 sqft
Price per Sqft $212
Subdivision Parkview
MLS Listing ID 1002076574
Sold Date 05/23/19
Style Traditional
Bedrooms 3
Full Baths 2
Half Baths 1
HOA Fees $218/mo
HOA Y/N Y
Abv Grd Liv Area 2,800
Originating Board TREND
Year Built 2018
Annual Tax Amount $8,699
Tax Year 2017
Lot Size 1,307 Sqft
Acres 0.03
Lot Dimensions 24X60
Property Description
Welcome to Parkview at Chesterbrook, the fastest selling custom home community in America's #1 ranked Tredyffrin-Easttown school district with breathtaking views of Wilson Farm Park! Enjoy low maintenance living with a location that offers quick access to major routes, area train stations, and world-class shopping and dining. Hamilton model is 2800 sq ft of luxury living space, with 2 car oversized garage, 3 bedrooms, 2.5 baths, bonus room and a loft. Can be customized to suit your lifestyle with ability to create up to 5 bedrooms and 4.5 baths and even an elevator. This home is to be built with estimated settlement in winter of 2018/2019 Visit our beautifully appointed model ? open Monday 2-6, Tuesday-Friday 11-6 and Saturday & Sunday 12-5. Interior photos representative of model and may not be actual home. Price includes discount with the use of Pike Creek Mortgage or cash purchase.
Location
State PA
County Chester
Area Tredyffrin Twp (10343)
Zoning RESID
Rooms
Other Rooms Living Room, Dining Room, Primary Bedroom, Bedroom 2, Kitchen, Family Room, Bedroom 1, Other, Attic
Basement Full, Fully Finished
Interior
Interior Features Kitchen - Island, Butlers Pantry, Attic/House Fan, Sprinkler System, Kitchen - Eat-In
Hot Water Electric
Heating Forced Air, Energy Star Heating System, Programmable Thermostat
Cooling Central A/C, Energy Star Cooling System
Flooring Wood, Fully Carpeted, Tile/Brick
Equipment Oven - Self Cleaning, Disposal, Energy Efficient Appliances
Fireplace N
Window Features Energy Efficient
Appliance Oven - Self Cleaning, Disposal, Energy Efficient Appliances
Heat Source Natural Gas
Laundry Upper Floor
Exterior
Garage Garage Door Opener
Garage Spaces 2.0
Waterfront N
Water Access N
Accessibility None
Parking Type On Street, Driveway, Attached Garage, Other
Attached Garage 2
Total Parking Spaces 2
Garage Y
Building
Story 3+
Foundation Concrete Perimeter
Sewer Public Sewer
Water Public
Architectural Style Traditional
Level or Stories 3+
Additional Building Above Grade
Structure Type 9'+ Ceilings
New Construction Y
Schools
Elementary Schools New Eagle
Middle Schools Valley Forge
High Schools Conestoga Senior
School District Tredyffrin-Easttown
Others
Pets Allowed Y
HOA Fee Include Common Area Maintenance,Lawn Maintenance,Snow Removal,Trash
Senior Community No
Ownership Fee Simple
SqFt Source Estimated
Acceptable Financing Conventional, FHA 203(b), USDA
Listing Terms Conventional, FHA 203(b), USDA
Financing Conventional,FHA 203(b),USDA
Special Listing Condition Standard
Pets Description Case by Case Basis
Read Less
Want to know what your home might be worth? Contact us for a FREE valuation!

Our team is ready to help you sell your home for the highest possible price ASAP

Bought with Brandi Hogan • Valley Forge Real Estate Group LLC






