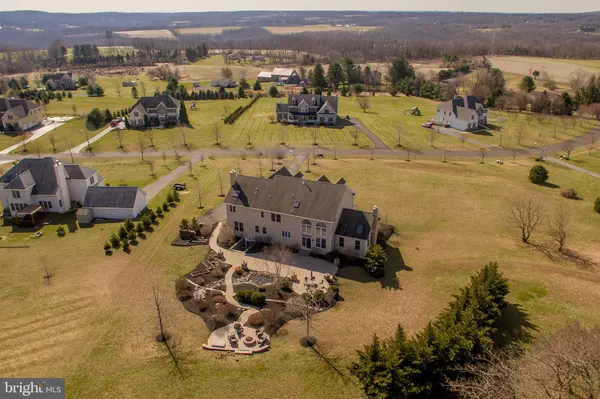$575,000
$575,000
For more information regarding the value of a property, please contact us for a free consultation.
16 ALEXANDER RD Kintnersville, PA 18930
4 Beds
4 Baths
5,598 SqFt
Key Details
Sold Price $575,000
Property Type Single Family Home
Sub Type Detached
Listing Status Sold
Purchase Type For Sale
Square Footage 5,598 sqft
Price per Sqft $102
Subdivision Kintner Ridge
MLS Listing ID PABU464188
Sold Date 06/11/19
Style Colonial,Traditional
Bedrooms 4
Full Baths 3
Half Baths 1
HOA Y/N N
Abv Grd Liv Area 4,248
Originating Board BRIGHT
Year Built 2010
Annual Tax Amount $6,783
Tax Year 2018
Lot Size 2.210 Acres
Acres 2.21
Lot Dimensions 0.00 x 0.00
Property Description
Set on a generous 2.2-acre parcel in Kintner Ridge, this classic colonial offers an open, light-filled interior and long-distance views of surrounding hills and valley. Built in 2010, this custom-built home will impress with 5,598sf of finished living space and ample outdoor entertaining areas. A rocking chair front porch is the perfect entry point to this exceptional home where large rooms, high ceilings and oversized windows bring light into every room. The formal dining room with detail moldings, and the study with French door and transom flank the gracious two-story foyer with double-tray ceiling and turned staircase. The chef s kitchen with large center island, tall cabinets, granite counters, LP cooktop and two pantries is open to the breakfast room with wall of windows and French doors leading to the terrace, providing a wonderful flow for entertaining. Adjacent is the step-down family room with cathedral ceiling and floor-to-ceiling stone wood-burning fireplace. Privately located down the hall is the den with LP fireplace, powder room and laundry room. Upstairs, the substantial main bedroom suite features three walk-in closets, a sitting or exercise room with more storage, and tiled bath with double vanity, Jacuzzi tub and oversized shower. Three additional bedrooms, one en suite, and hall bath with double vanity completes the upper level. The 1,350sf finished lower level offers 46-case wine cellar and tasting alcove, home theater system with 120 screen and surround sound, recreation room plus workshop and storage areas, more reasons to love this special home. Outdoor living areas include a multi-tiered paver terrace with dining area, waterfall and pond feature, and fire pit. Efficient, zoned LP heating and hot water and 3-car garage add to the appeal. Blue Ribbon Palisades School District with convenient access to commuter routes to NJ, NY and Philadelphia.
Location
State PA
County Bucks
Area Nockamixon Twp (10130)
Zoning RA
Direction South
Rooms
Other Rooms Dining Room, Primary Bedroom, Sitting Room, Bedroom 2, Bedroom 3, Bedroom 4, Kitchen, Game Room, Family Room, Den, Foyer, Breakfast Room, Study, Laundry, Workshop, Media Room, Bathroom 2, Bathroom 3, Primary Bathroom, Half Bath
Basement Full, Heated, Poured Concrete, Sump Pump, Walkout Stairs, Partially Finished, Fully Finished, Outside Entrance
Interior
Interior Features Attic, Breakfast Area, Carpet, Ceiling Fan(s), Chair Railings, Crown Moldings, Dining Area, Double/Dual Staircase, Family Room Off Kitchen, Formal/Separate Dining Room, Kitchen - Gourmet, Kitchen - Island, Primary Bath(s), Pantry, Recessed Lighting, Skylight(s), Stall Shower, Upgraded Countertops, Walk-in Closet(s), WhirlPool/HotTub, Window Treatments, Wine Storage, Wood Floors
Hot Water Propane
Heating Forced Air, Zoned
Cooling Central A/C, Zoned
Flooring Wood, Ceramic Tile, Carpet
Fireplaces Number 2
Fireplaces Type Gas/Propane, Mantel(s), Stone, Wood
Equipment Built-In Microwave, Cooktop, Dishwasher, Dryer, Exhaust Fan, Oven - Self Cleaning, Oven - Wall, Range Hood, Refrigerator, Stainless Steel Appliances, Washer, Water Heater
Fireplace Y
Window Features Bay/Bow,Double Pane,Palladian,Screens,Skylights
Appliance Built-In Microwave, Cooktop, Dishwasher, Dryer, Exhaust Fan, Oven - Self Cleaning, Oven - Wall, Range Hood, Refrigerator, Stainless Steel Appliances, Washer, Water Heater
Heat Source Propane - Leased
Laundry Main Floor
Exterior
Exterior Feature Patio(s), Terrace, Porch(es)
Parking Features Built In, Garage - Side Entry, Garage Door Opener, Inside Access
Garage Spaces 3.0
Utilities Available Cable TV, DSL Available, Electric Available, Propane, Phone
Water Access N
View Panoramic, Scenic Vista
Roof Type Architectural Shingle
Accessibility None
Porch Patio(s), Terrace, Porch(es)
Attached Garage 3
Total Parking Spaces 3
Garage Y
Building
Lot Description Cul-de-sac, Front Yard, Landscaping, Level, Open, Rear Yard, SideYard(s), Sloping, Rural, Irregular
Story 2
Sewer On Site Septic
Water Well
Architectural Style Colonial, Traditional
Level or Stories 2
Additional Building Above Grade, Below Grade
Structure Type 9'+ Ceilings,2 Story Ceilings,Cathedral Ceilings,Dry Wall,Tray Ceilings
New Construction N
Schools
Elementary Schools Drhm-Nckmx
Middle Schools Palms
High Schools Palisades
School District Palisades
Others
Senior Community No
Tax ID 30-004-116
Ownership Fee Simple
SqFt Source Assessor
Acceptable Financing Cash, Conventional, FHA, VA
Listing Terms Cash, Conventional, FHA, VA
Financing Cash,Conventional,FHA,VA
Special Listing Condition Standard
Read Less
Want to know what your home might be worth? Contact us for a FREE valuation!

Our team is ready to help you sell your home for the highest possible price ASAP

Bought with Melanie Henderson • RE/MAX 440 - Doylestown





