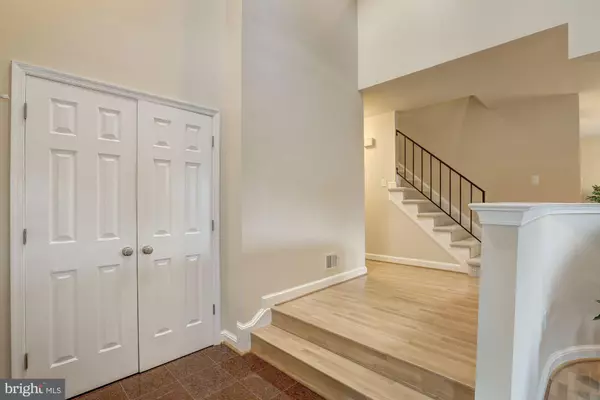$880,000
$869,500
1.2%For more information regarding the value of a property, please contact us for a free consultation.
12005 MONTROSE VILLAGE TER Rockville, MD 20852
5 Beds
5 Baths
3,952 SqFt
Key Details
Sold Price $880,000
Property Type Single Family Home
Sub Type Detached
Listing Status Sold
Purchase Type For Sale
Square Footage 3,952 sqft
Price per Sqft $222
Subdivision Montrose Village
MLS Listing ID MDMC654424
Sold Date 06/07/19
Style Colonial
Bedrooms 5
Full Baths 3
Half Baths 2
HOA Fees $38/mo
HOA Y/N Y
Abv Grd Liv Area 3,102
Originating Board BRIGHT
Year Built 1987
Annual Tax Amount $9,122
Tax Year 2019
Lot Size 7,696 Sqft
Acres 0.18
Property Description
RARE OPPORTUNITY! EXCEPTIONALLY SPACIOUS (3,900 FINISHED SQ. FT.) 5 BR*, 4.5 BA HOME) WITH TWO LEVEL ADDITION & 3 FULL BA'S UP. FINISHED LOWER LEVEL WITH GUEST ROOM*/OFFICE, FULL BATH & RECREATION ROOM. SITUATED IN SOUGHT-AFTER MONTROSE VILLAGE. HOMES SELDOM COME UP IN THIS PEACEFUL ENCLAVE WITH AN IDEAL LOCATION. MOMENTS TO EVERYTHING. RENOVATED KITCHEN, NUMEROUS NEW FINISHES. INVITING ADDITION INCLUDES SUNROOM & EXPANDED MASTER BR SUITE.
Location
State MD
County Montgomery
Zoning R60
Direction West
Rooms
Basement Full, Fully Finished, Heated, Connecting Stairway, Interior Access, Windows
Interior
Interior Features Carpet, Dining Area, Family Room Off Kitchen, Kitchen - Eat-In, Kitchen - Island, Primary Bath(s), Recessed Lighting, Skylight(s), Stall Shower, Upgraded Countertops, Walk-in Closet(s)
Hot Water Natural Gas
Heating Central, Forced Air
Cooling Central A/C
Flooring Carpet, Ceramic Tile, Concrete, Laminated
Fireplaces Number 1
Fireplaces Type Mantel(s), Brick
Equipment Built-In Microwave, Dishwasher, Disposal, Dryer, Oven/Range - Gas, Range Hood, Washer, Stainless Steel Appliances, Water Heater, Exhaust Fan, Refrigerator
Furnishings No
Fireplace Y
Window Features Double Pane,Screens
Appliance Built-In Microwave, Dishwasher, Disposal, Dryer, Oven/Range - Gas, Range Hood, Washer, Stainless Steel Appliances, Water Heater, Exhaust Fan, Refrigerator
Heat Source Natural Gas
Laundry Lower Floor, Has Laundry
Exterior
Exterior Feature Patio(s)
Garage Garage - Front Entry, Garage Door Opener, Inside Access
Garage Spaces 2.0
Utilities Available Electric Available, Natural Gas Available, Phone Available, Sewer Available, Water Available
Waterfront N
Water Access N
View Trees/Woods
Roof Type Architectural Shingle
Accessibility None
Porch Patio(s)
Road Frontage City/County
Parking Type Attached Garage, Driveway, Off Street, On Street
Attached Garage 2
Total Parking Spaces 2
Garage Y
Building
Lot Description No Thru Street
Story 3+
Foundation Block, Slab
Sewer Public Sewer
Water Public
Architectural Style Colonial
Level or Stories 3+
Additional Building Above Grade, Below Grade
Structure Type Dry Wall,Block Walls,Masonry
New Construction N
Schools
Elementary Schools Farmland
Middle Schools Tilden
High Schools Walter Johnson
School District Montgomery County Public Schools
Others
Pets Allowed Y
HOA Fee Include Snow Removal,Trash,Common Area Maintenance
Senior Community No
Tax ID 160402384377
Ownership Fee Simple
SqFt Source Estimated
Security Features Security System
Acceptable Financing Cash, Conventional
Horse Property N
Listing Terms Cash, Conventional
Financing Cash,Conventional
Special Listing Condition Standard
Pets Description Cats OK, Dogs OK
Read Less
Want to know what your home might be worth? Contact us for a FREE valuation!

Our team is ready to help you sell your home for the highest possible price ASAP

Bought with Mary E Dodek • Washington Fine Properties, LLC






