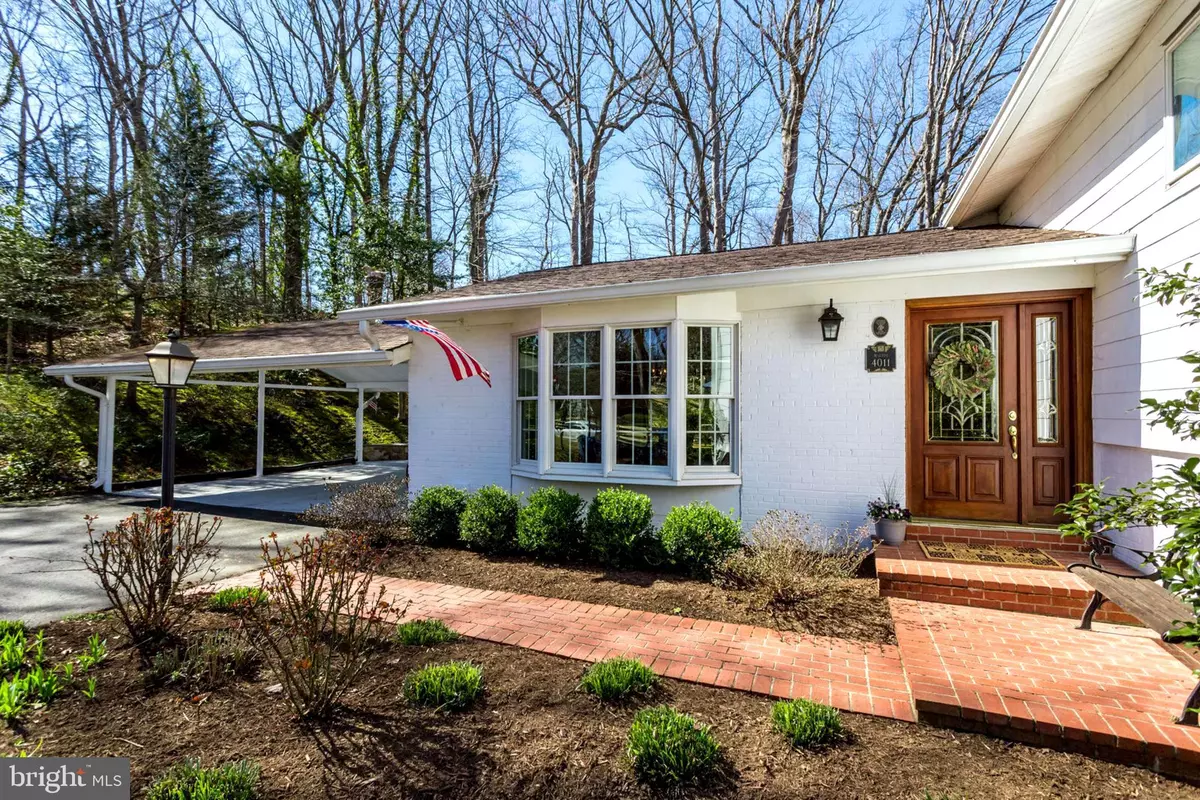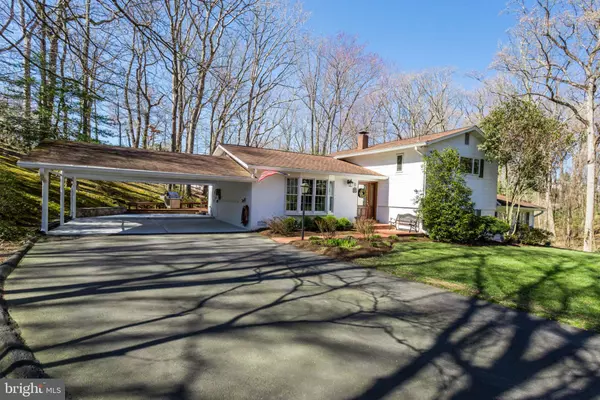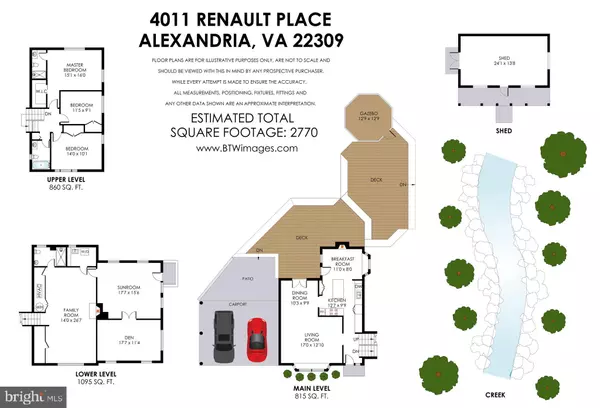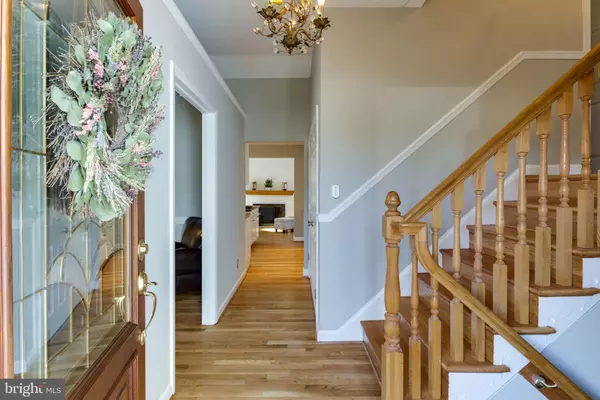$620,000
$609,650
1.7%For more information regarding the value of a property, please contact us for a free consultation.
4011 RENAULT PL Alexandria, VA 22309
4 Beds
3 Baths
1,676 SqFt
Key Details
Sold Price $620,000
Property Type Single Family Home
Sub Type Detached
Listing Status Sold
Purchase Type For Sale
Square Footage 1,676 sqft
Price per Sqft $369
Subdivision Sulgrave Manor
MLS Listing ID VAFX1002980
Sold Date 06/06/19
Style Split Level
Bedrooms 4
Full Baths 3
HOA Y/N N
Abv Grd Liv Area 1,676
Originating Board BRIGHT
Year Built 1958
Annual Tax Amount $6,970
Tax Year 2019
Lot Size 1.518 Acres
Acres 1.52
Property Description
AGENTS: ALL OFFERS MUST BE SUBMITTED BY SUNDAY 3/31/19 5pm. This is a true Virginia oasis that embodies the fun of entertaining and the great outdoors. This 4 bedroom, 3 baths on 1.5 acres is tucked away on a cul-de-sac in bustling Alexandria. This property has everything a nature- loving individual could want all year long. From the multi-level deck where you can host your friends on summer nights to the screened in gazebo where you can privately enjoy your summer nights listening to the stream that runs on the edge of the property. The appreciation for the outdoors and entertaining isn t just limited to the warm months though. This home features newly renovated windows and a sunroom that lets you enjoy Virginia winters from the coziness of your home. Getting cozy in this home is easy, with the 2 fireplaces. You will want to share this view with all your friends! Entertaining friends and family, alike is easy with the refinished hardwood floors, stainless steel appliances and the freshly painted walls further extenuates this homes ability to bring people together. Starting the night off with divine meals in the dining room to moving the party to the family room to enjoy a game night with those you care about. Family and friends that are local or far can make their way to enjoy your piece of oasis with it being 12 miles to national airport and minutes away from Fort Belvoir military base.
Location
State VA
County Fairfax
Zoning 120
Rooms
Other Rooms Living Room, Dining Room, Bedroom 2, Bedroom 4, Kitchen, Family Room, Breakfast Room, Bedroom 1, Sun/Florida Room, Bathroom 3
Interior
Interior Features Breakfast Area
Hot Water Electric
Heating Central
Cooling Central A/C
Flooring Hardwood
Fireplaces Number 2
Fireplaces Type Mantel(s), Brick
Equipment Built-In Microwave, Dishwasher, Disposal, Dryer, Stainless Steel Appliances, Washer, Icemaker, Refrigerator
Fireplace Y
Window Features Energy Efficient,Screens,Vinyl Clad,Skylights
Appliance Built-In Microwave, Dishwasher, Disposal, Dryer, Stainless Steel Appliances, Washer, Icemaker, Refrigerator
Heat Source Oil
Laundry Lower Floor
Exterior
Exterior Feature Screened, Enclosed, Deck(s)
Garage Spaces 5.0
Water Access N
View Creek/Stream
Roof Type Asphalt,Architectural Shingle
Accessibility Level Entry - Main
Porch Screened, Enclosed, Deck(s)
Total Parking Spaces 5
Garage N
Building
Lot Description Backs to Trees, Landscaping, No Thru Street, Partly Wooded, Rear Yard, Front Yard, Cul-de-sac
Story 3+
Foundation Crawl Space
Sewer Public Sewer
Water Public
Architectural Style Split Level
Level or Stories 3+
Additional Building Above Grade, Below Grade
New Construction N
Schools
Elementary Schools Woodley Hills
Middle Schools Whitman
High Schools Mount Vernon
School District Fairfax County Public Schools
Others
Senior Community No
Tax ID 1102 07 0069
Ownership Fee Simple
SqFt Source Estimated
Acceptable Financing FHA, Cash, Conventional, VA
Horse Property N
Listing Terms FHA, Cash, Conventional, VA
Financing FHA,Cash,Conventional,VA
Special Listing Condition Standard
Read Less
Want to know what your home might be worth? Contact us for a FREE valuation!

Our team is ready to help you sell your home for the highest possible price ASAP

Bought with Nicholas Lagos • CENTURY 21 New Millennium





