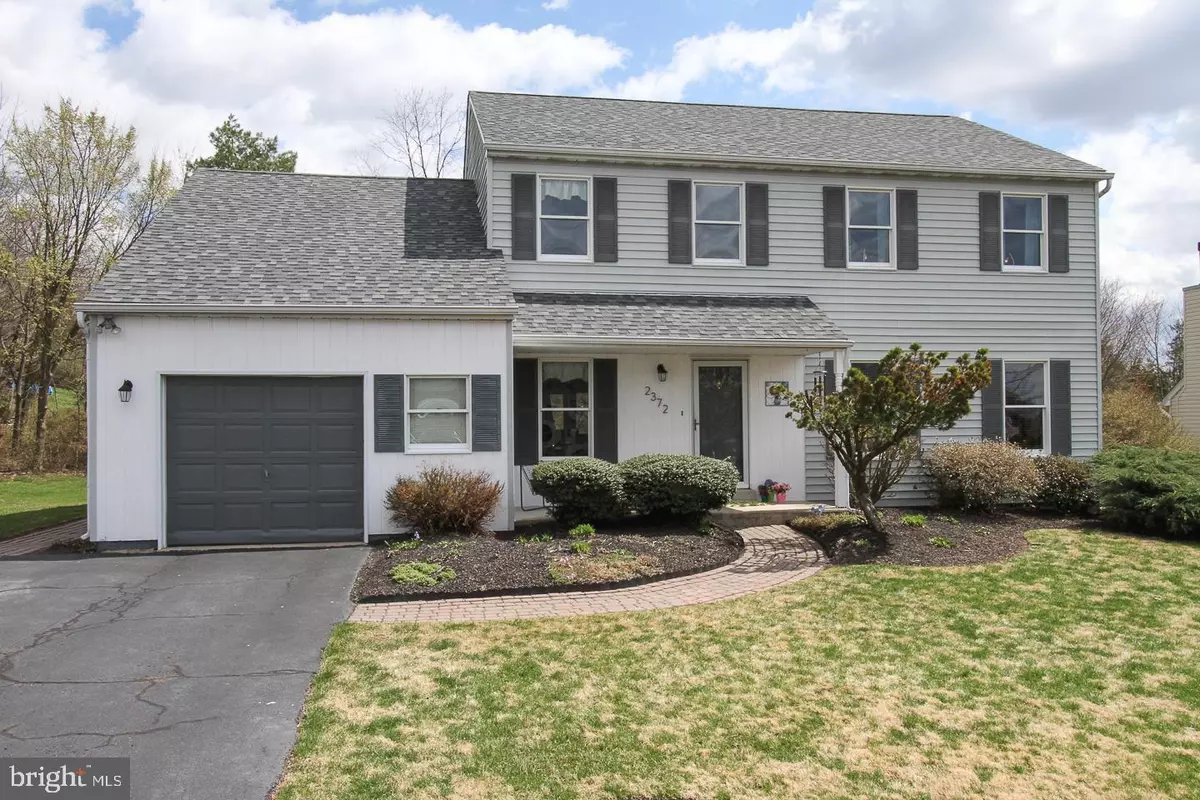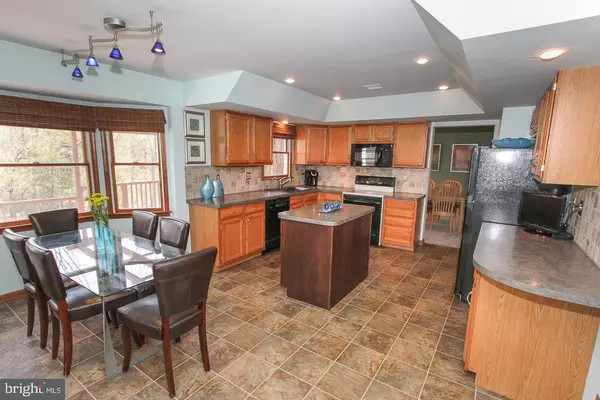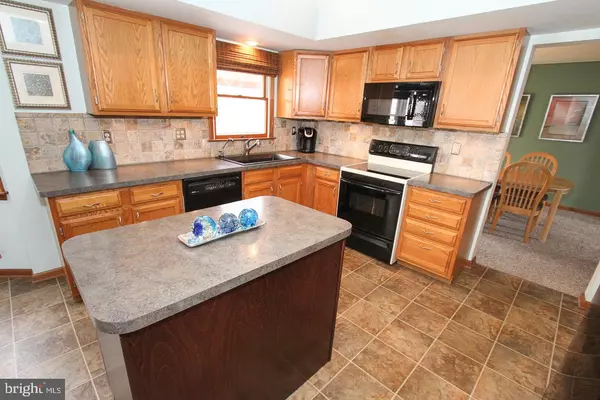$255,000
$265,000
3.8%For more information regarding the value of a property, please contact us for a free consultation.
2372 DONNA LN Pottstown, PA 19464
3 Beds
3 Baths
2,345 SqFt
Key Details
Sold Price $255,000
Property Type Single Family Home
Sub Type Detached
Listing Status Sold
Purchase Type For Sale
Square Footage 2,345 sqft
Price per Sqft $108
Subdivision Winding Brook Ests
MLS Listing ID PAMC603622
Sold Date 06/04/19
Style Colonial
Bedrooms 3
Full Baths 2
Half Baths 1
HOA Y/N N
Abv Grd Liv Area 2,345
Originating Board BRIGHT
Year Built 1990
Annual Tax Amount $6,766
Tax Year 2020
Lot Size 10,170 Sqft
Acres 0.23
Lot Dimensions 93.00 x 0.00
Property Description
This 3 bedroom, 2.5 bath Colonial home in Winding Brook Estates sits on a .23 acre lot and has an open floor plan. This home has many recent upgrades along with fresh paint, new carpeting and a new roof. The updated eat-in kitchen features an island, pantry, recessed lighting, travertine tile backsplash and granite composite sink. The kitchen has more than ample cabinet and counter space. You can relax and entertain guests on the private back deck including a pergola and soak in your very own hot tub. The family room has a vaulted ceiling and sky light to enhance the natural light within the room. Two-story entry with hardwood floor. The laundry room is located on the 1st floor and has been recently renovated. The large master bedroom has a walk-in closet and an updated master bath. Custom window treatments included in whole house. The exterior landscaping sets off this homes appearance. The rear yard backs up to a wooded area.This home is located close to schools, shopping and major routes for an easy commute. This is truly a must-see house and location.
Location
State PA
County Montgomery
Area Lower Pottsgrove Twp (10642)
Zoning R2
Direction West
Rooms
Other Rooms Living Room, Dining Room, Primary Bedroom, Bedroom 2, Kitchen, Family Room, Bedroom 1, Laundry, Bathroom 1, Bathroom 2, Half Bath
Basement Full, Unfinished
Interior
Interior Features Ceiling Fan(s), Floor Plan - Open, Kitchen - Eat-In, Kitchen - Island, Primary Bath(s), Recessed Lighting, Skylight(s), Walk-in Closet(s), WhirlPool/HotTub, Window Treatments
Hot Water Natural Gas
Heating Forced Air
Cooling Central A/C
Flooring Carpet, Vinyl
Equipment Built-In Microwave, Cooktop, Dishwasher, Disposal, Oven - Self Cleaning
Fireplace N
Window Features Energy Efficient,Insulated
Appliance Built-In Microwave, Cooktop, Dishwasher, Disposal, Oven - Self Cleaning
Heat Source Electric
Laundry Main Floor
Exterior
Parking Features Garage - Front Entry
Garage Spaces 1.0
Water Access N
View Trees/Woods
Roof Type Pitched,Shingle
Street Surface Black Top
Accessibility None
Road Frontage Boro/Township
Attached Garage 1
Total Parking Spaces 1
Garage Y
Building
Lot Description Rear Yard, Rural, SideYard(s), Level, Front Yard
Story 2
Foundation Concrete Perimeter
Sewer Public Sewer
Water Public
Architectural Style Colonial
Level or Stories 2
Additional Building Above Grade, Below Grade
New Construction N
Schools
High Schools Pottsgrove Senior
School District Pottsgrove
Others
Senior Community No
Tax ID 42-00-01255-368
Ownership Fee Simple
SqFt Source Assessor
Acceptable Financing Cash, Conventional, FHA, VA
Listing Terms Cash, Conventional, FHA, VA
Financing Cash,Conventional,FHA,VA
Special Listing Condition Standard
Read Less
Want to know what your home might be worth? Contact us for a FREE valuation!

Our team is ready to help you sell your home for the highest possible price ASAP

Bought with Kristin Jaronski • Keller Williams Realty Group





