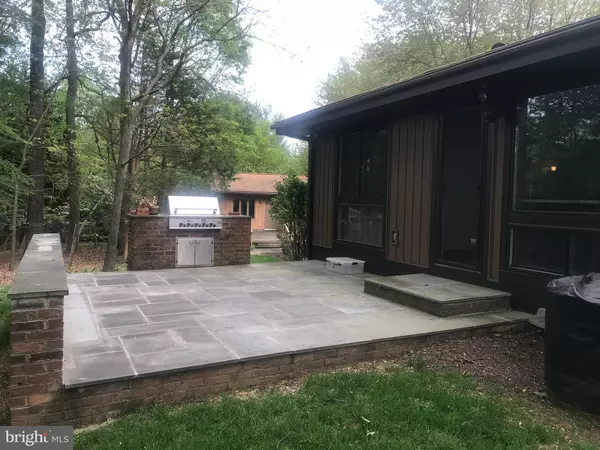$577,500
$575,000
0.4%For more information regarding the value of a property, please contact us for a free consultation.
11705 SILENT VALLEY LN North Potomac, MD 20878
4 Beds
3 Baths
2,464 SqFt
Key Details
Sold Price $577,500
Property Type Single Family Home
Sub Type Detached
Listing Status Sold
Purchase Type For Sale
Square Footage 2,464 sqft
Price per Sqft $234
Subdivision Dufief
MLS Listing ID MDMC656210
Sold Date 05/31/19
Style Contemporary
Bedrooms 4
Full Baths 3
HOA Fees $17/ann
HOA Y/N Y
Abv Grd Liv Area 2,048
Originating Board BRIGHT
Year Built 1972
Annual Tax Amount $5,435
Tax Year 2018
Lot Size 0.332 Acres
Acres 0.33
Property Description
Welcome to a professionally landscaped 4 Bedrooms, 3 full baths & 1 car garage located in the Dufief subdivision & sought-after Wootton school district. The inviting Living and Dining room with Large windows and cathedral ceiling, the Updated Chef's Kitchen with Subzero Refrigerator/Freezer, Gaggenau Oven, Gaggenau Steam Oven, Miele Cooktop Miele Dishwasher, Miele downdraft, top-of-the-line Artcraft Cabinets and the newly constructed patio with built-in BBQ will be perfect for casual entertaining. Freshly painted, New floor will be installed throughout the First level. Additional updates are Vinyl Siding -2017, Vinyl Windows-2017, Washer/Dryer-2016, Roof-2016, Patio-2016, Garage Door-2015, Underground Water Service Pipe-2015, Front Door-2014, Heater-2014,Bryant HVAC-2014. This house is move-in ready waiting for you.
Location
State MD
County Montgomery
Zoning R200
Rooms
Other Rooms Living Room, Dining Room, Primary Bedroom, Bedroom 4, Kitchen, Family Room, Laundry, Bathroom 2, Bathroom 3, Primary Bathroom
Main Level Bedrooms 1
Interior
Interior Features Attic, Carpet, Combination Dining/Living, Dining Area, Entry Level Bedroom, Floor Plan - Open, Kitchen - Gourmet, Primary Bath(s), Recessed Lighting, Upgraded Countertops, Window Treatments
Heating Forced Air
Cooling Central A/C
Equipment Built-In Microwave, Cooktop, Dishwasher, Disposal, Dryer - Front Loading, Icemaker, Oven - Self Cleaning, Range Hood, Oven - Wall, Refrigerator, Washer, Water Heater
Fireplace N
Window Features Energy Efficient,Double Pane
Appliance Built-In Microwave, Cooktop, Dishwasher, Disposal, Dryer - Front Loading, Icemaker, Oven - Self Cleaning, Range Hood, Oven - Wall, Refrigerator, Washer, Water Heater
Heat Source Natural Gas
Laundry Main Floor
Exterior
Garage Garage - Front Entry, Additional Storage Area
Garage Spaces 1.0
Waterfront N
Water Access N
Accessibility Level Entry - Main
Parking Type Attached Garage
Attached Garage 1
Total Parking Spaces 1
Garage Y
Building
Story 2
Sewer Public Sewer
Water Public
Architectural Style Contemporary
Level or Stories 2
Additional Building Above Grade, Below Grade
New Construction N
Schools
Elementary Schools Dufief
Middle Schools Robert Frost
High Schools Thomas S. Wootton
School District Montgomery County Public Schools
Others
Pets Allowed Y
HOA Fee Include Common Area Maintenance
Senior Community No
Tax ID 160601471823
Ownership Fee Simple
SqFt Source Estimated
Special Listing Condition Standard
Pets Description Cats OK, Dogs OK
Read Less
Want to know what your home might be worth? Contact us for a FREE valuation!

Our team is ready to help you sell your home for the highest possible price ASAP

Bought with Eric P Stewart • Long & Foster Real Estate, Inc.






