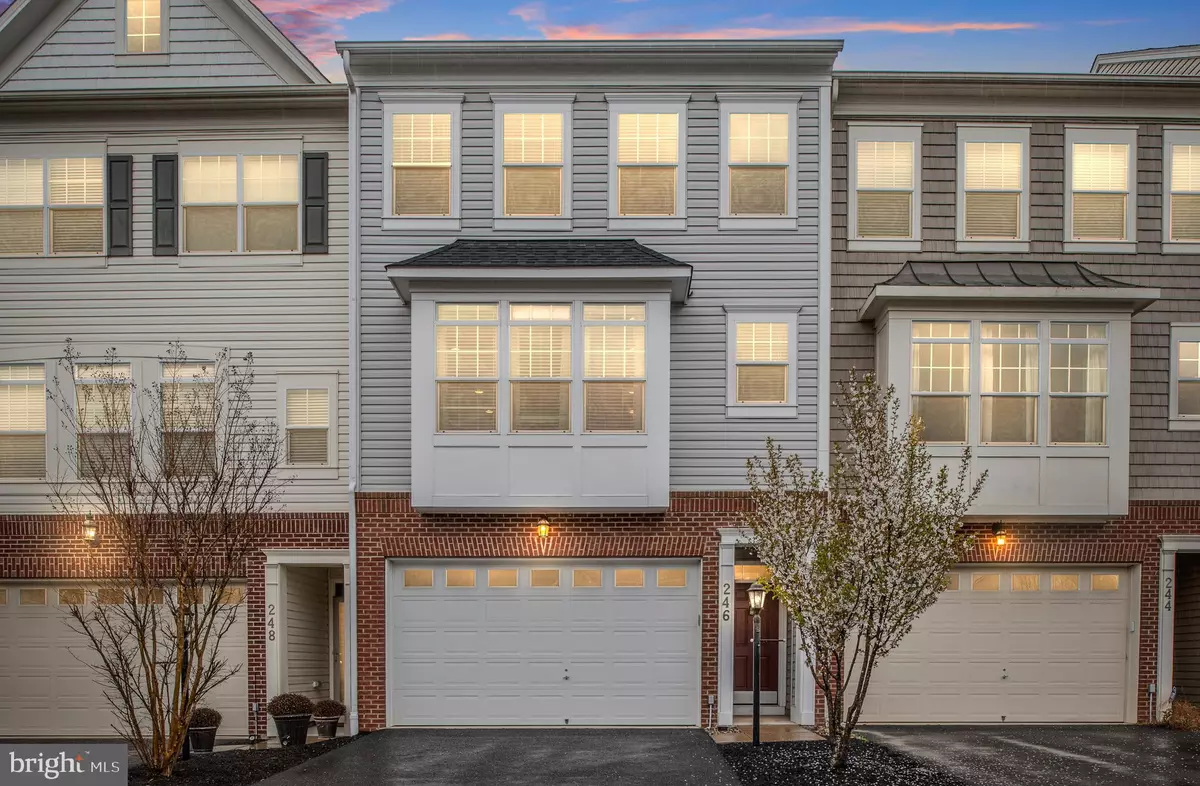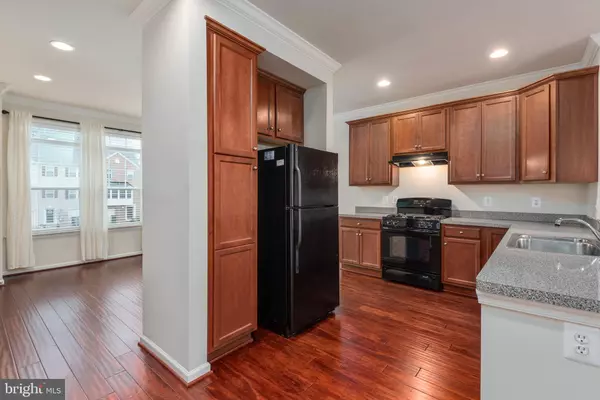$315,000
$324,000
2.8%For more information regarding the value of a property, please contact us for a free consultation.
246 WOODSTREAM BLVD Stafford, VA 22556
3 Beds
4 Baths
2,034 SqFt
Key Details
Sold Price $315,000
Property Type Townhouse
Sub Type Interior Row/Townhouse
Listing Status Sold
Purchase Type For Sale
Square Footage 2,034 sqft
Price per Sqft $154
Subdivision Woodstream
MLS Listing ID VAST209036
Sold Date 05/31/19
Style Colonial
Bedrooms 3
Full Baths 2
Half Baths 2
HOA Fees $80/mo
HOA Y/N Y
Abv Grd Liv Area 1,642
Originating Board BRIGHT
Year Built 2010
Annual Tax Amount $2,725
Tax Year 2018
Lot Size 2,958 Sqft
Acres 0.07
Property Description
Beautiful Two Car Garage Townhome in North Stafford! Modern and chic open concept floor plan. Main level boasts hand scraped cherry wood flooring. Magnificent kitchen with immense counter space and luxurious cherry cabinets! Bright and airy living room with granite trimmed gas fireplace. Elegant dining room with recessed lighting and crown molding. Spacious Master bedroom with recessed ceiling, full bath, and walk in closet. Fully finished walk-out basement with direct access to huge garage! Absolute commuter's dream location. Minutes from I-95 access, Route 1, and Commuter Lot! Shopping and dining nearby! Priced to sell! Come see it today, as this one will not last long!
Location
State VA
County Stafford
Zoning R2
Rooms
Other Rooms Living Room, Dining Room, Primary Bedroom, Bedroom 2, Kitchen, Family Room, Bedroom 1, Laundry, Bathroom 1, Bathroom 2, Primary Bathroom
Basement Full, Daylight, Full, Fully Finished, Garage Access, Windows
Interior
Interior Features Carpet, Ceiling Fan(s), Crown Moldings, Floor Plan - Open, Kitchen - Eat-In, Formal/Separate Dining Room, Kitchen - Island, Primary Bath(s), Recessed Lighting, Walk-in Closet(s), Window Treatments, Wood Floors
Hot Water Natural Gas
Heating Central, Forced Air
Cooling Central A/C
Flooring Carpet, Hardwood, Tile/Brick
Fireplaces Number 1
Fireplaces Type Gas/Propane
Equipment Dishwasher, Disposal, Dryer, Exhaust Fan, Oven/Range - Gas, Washer - Front Loading, Washer/Dryer Stacked, Water Heater
Furnishings No
Fireplace Y
Window Features Double Pane
Appliance Dishwasher, Disposal, Dryer, Exhaust Fan, Oven/Range - Gas, Washer - Front Loading, Washer/Dryer Stacked, Water Heater
Heat Source Natural Gas
Laundry Upper Floor
Exterior
Parking Features Garage - Front Entry, Basement Garage, Built In, Garage Door Opener, Inside Access
Garage Spaces 4.0
Amenities Available Club House, Basketball Courts, Pool - Outdoor, Tot Lots/Playground
Water Access N
Roof Type Architectural Shingle
Accessibility None
Attached Garage 2
Total Parking Spaces 4
Garage Y
Building
Story 3+
Foundation Concrete Perimeter
Sewer Public Sewer
Water Public
Architectural Style Colonial
Level or Stories 3+
Additional Building Above Grade, Below Grade
New Construction N
Schools
Elementary Schools Parkridge
Middle Schools Shirley C. Heim
High Schools North Stafford
School District Stafford County Public Schools
Others
Senior Community No
Tax ID 21-Z-2-A-288A
Ownership Fee Simple
SqFt Source Assessor
Security Features Smoke Detector
Acceptable Financing Cash, Conventional, FHA, VA
Listing Terms Cash, Conventional, FHA, VA
Financing Cash,Conventional,FHA,VA
Special Listing Condition Standard
Read Less
Want to know what your home might be worth? Contact us for a FREE valuation!

Our team is ready to help you sell your home for the highest possible price ASAP

Bought with Steven J Michaels • KW Metro Center





