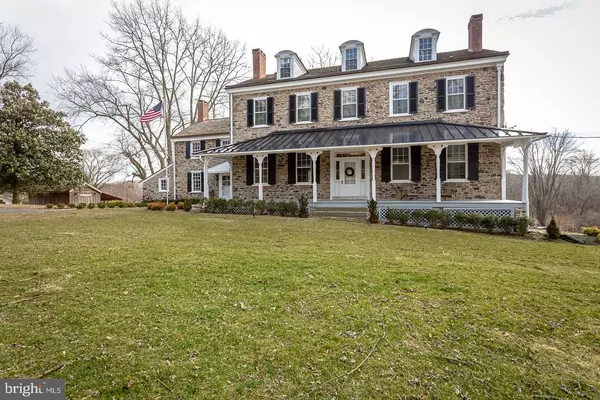$710,000
$725,000
2.1%For more information regarding the value of a property, please contact us for a free consultation.
5261 WEST CHESTER PIKE Newtown Square, PA 19073
4 Beds
4 Baths
4,988 SqFt
Key Details
Sold Price $710,000
Property Type Single Family Home
Sub Type Detached
Listing Status Sold
Purchase Type For Sale
Square Footage 4,988 sqft
Price per Sqft $142
Subdivision None Available
MLS Listing ID PACT416772
Sold Date 06/03/19
Style Traditional,Farmhouse/National Folk
Bedrooms 4
Full Baths 3
Half Baths 1
HOA Y/N N
Abv Grd Liv Area 4,988
Originating Board BRIGHT
Year Built 1761
Annual Tax Amount $5,415
Tax Year 2018
Lot Size 4.000 Acres
Acres 4.0
Lot Dimensions 0.00 x 0.00
Property Description
Historic elegance abounds in this impeccably renovated 18th century federal style farmhouse. Boasting 4 bedrooms and 3.5 baths, this home truly leaves no detail spared and the craftsmanship in this renovation is superb. From the moment you turn into the drive, the sprawling 4 acre property spans out in front of you and you are transported in time, while still grounded to the familiar by the breathtaking 360 degree views that Chester County is renowned for. This home welcomes you with a grand entryway, situated just inside the threshold from a large deck that spans the front of this beautiful stone revival. Embrace the historical charm as you stand in the same grand foyer that has welcomed many prominent historical figures. These walls may hold fresh coats of pale blues and pristine whites, but the history is rich within this home, creating a comforting ambiance all its own. A traditional layout can be found, with nearly every room holding its own focal feature of a prominently placed fireplace with carved mantle. A formal dining, library, sitting room, office, and much more can be found on this primary level of the home. A genuine entertainer s delight, this home s heart is the chef s kitchen, completed with soapstone countertops, a commercial range, pantry, and an expansive center island that is perfect for busy morning breakfasts or holding the anchor of socialization during a large gathering. Relax by the fire and dive into your favorite book in the library with floor to ceiling built-ins, perfect for the avid collector or stunning enough to spark a new interest. This home is filled with an array of rooms that are perfect havens for a homeowner. From the staircase, to the second floor hallway, you will find this space of transition bathed in natural light from a well placed window perched above the landing. A private oasis, relax in your master suite after a long day. Complete with a master ensuite adorned with a clawfoot tub and a his and her shower boasting ornate tile-work and dual rainfall shower heads. While the master bath will leave you in awe, the master suite continues to hold pockets of charm and convenience, including a spacious galley style walk-in closet complete with front loader washer and dryer pair. Spacious enough for a four season wardrobe and more, this closet is both functional and the hidden gem of this master. The additional two bedrooms on this level both hold the focal feature of fireplaces and space typically uncharted in a historic home. Ample storage can be found in both spaces that also share the use of a traditional full bath, rounding out the second floor. An additional bedroom, which exudes privacy, can be found at the top of its own spiral staircase. This space is also the perfect flexible space in the home. The interior of this home blends seamlessly with its exterior features, captivating and retreat-like in nature. To the rear of the home you will find a multi-tier covered porch, the length of the home. Picturesque sunsets can be taken in as you look out over the privacy of your sprawling lot with two of its acres fenced in with a freshwater stream flowing through, perfect for the equestrian lover. This gorgeous property backs to Ridley Creek and connects to both Radnor Hunt and Ridley Creek riding trails. Close to many major routes and public transportation, this stately home will check off all of your must haves for your next chapter in home ownership.
Location
State PA
County Chester
Area Willistown Twp (10354)
Zoning RU
Rooms
Basement Full
Main Level Bedrooms 4
Interior
Interior Features Attic, Breakfast Area, Built-Ins, Dining Area, Floor Plan - Traditional, Formal/Separate Dining Room, Kitchen - Gourmet, Kitchen - Island, Primary Bath(s), Pantry, Studio, Store/Office, Upgraded Countertops, Walk-in Closet(s), Wood Floors
Heating Hot Water
Cooling None
Fireplaces Number 3
Heat Source Natural Gas
Exterior
Garage Spaces 10.0
Waterfront N
Water Access N
Accessibility None
Parking Type Driveway
Total Parking Spaces 10
Garage N
Building
Story 3+
Sewer On Site Septic
Water Well, Private
Architectural Style Traditional, Farmhouse/National Folk
Level or Stories 3+
Additional Building Above Grade, Below Grade
New Construction N
Schools
School District Great Valley
Others
Senior Community No
Tax ID 54-09 -0004
Ownership Fee Simple
SqFt Source Assessor
Special Listing Condition Standard
Read Less
Want to know what your home might be worth? Contact us for a FREE valuation!

Our team is ready to help you sell your home for the highest possible price ASAP

Bought with Matthew I Gorham • Keller Williams Real Estate -Exton






