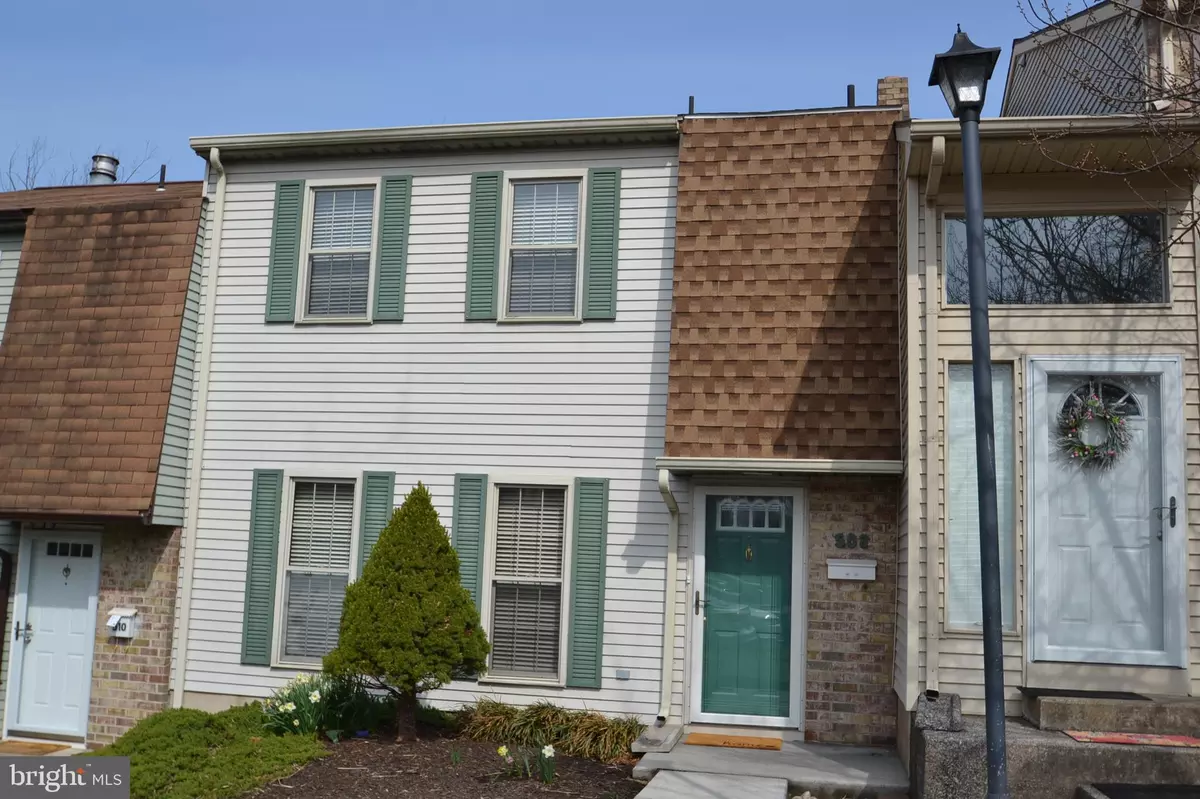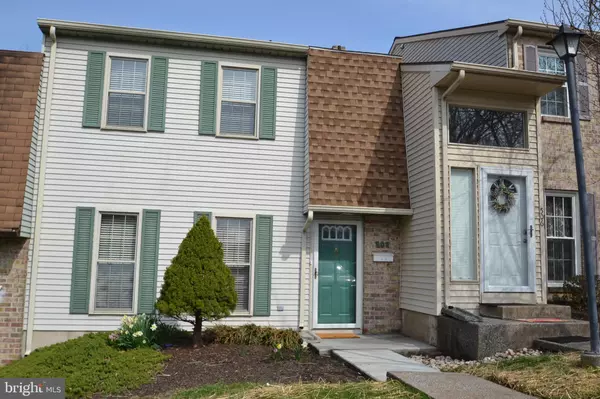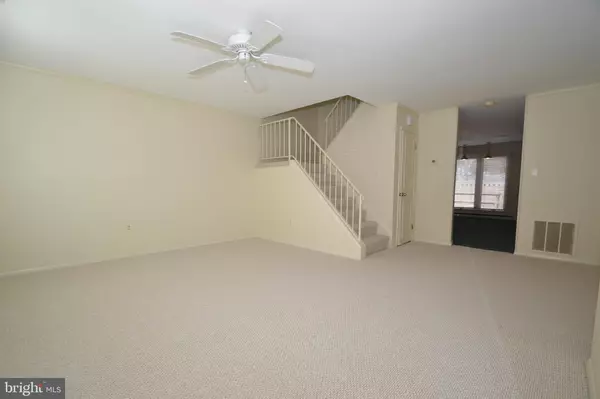$138,000
$139,900
1.4%For more information regarding the value of a property, please contact us for a free consultation.
508 LOPAX RD Harrisburg, PA 17112
3 Beds
3 Baths
1,576 SqFt
Key Details
Sold Price $138,000
Property Type Townhouse
Sub Type Interior Row/Townhouse
Listing Status Sold
Purchase Type For Sale
Square Footage 1,576 sqft
Price per Sqft $87
Subdivision Heatherfield
MLS Listing ID PADA108928
Sold Date 05/29/19
Style Traditional
Bedrooms 3
Full Baths 2
Half Baths 1
HOA Fees $63/mo
HOA Y/N Y
Abv Grd Liv Area 1,576
Originating Board BRIGHT
Year Built 1979
Annual Tax Amount $1,954
Tax Year 2020
Property Description
THIS TWO-STORY TOWNHOME IS A TREMENDOUS VALUE FOR ONLY $139,900!!! LOCATED IN POPULAR HEATHERFIELD COMMUNITY, CLOSE TO EVERYTHING WITH APPROXIMATELY 1,576 SQ. FEET OF LIVING SPACE. FIRST FLOOR FEATURES LARGE LIVING ROOM WITH LOTS OF NATURAL LIGHTING, 2 HUGE WALK-IN STORAGE CLOSETS, GUEST CLOSET AND GUEST BATH. YOU WILL LOVE THE 21' X 18' KITCHEN WITH LARGE DINING AREA, KITCHEN OFFERS ADEQUATE AMOUNT OF OAK CABINETS, TILE COUNTERTOPS/ TILE BACKSPLAS AND LIKE NEW APPLIANCES. LARGE DINING AREA OFFERS CUSTOM CHAIR-RAIL, TRIPLE WINDOW AND DOOR LEADING TO FENCED-IN REAR YARD WITH WOOD DECK, BRICK PATIO AND EASY ACCESS TO ALL THE COMMUNITY HAS TO OFFER. SECOND FLOOR FEATURES A MASTER BEDROOM WITH MASTER BATH AND 2 CLOSETS. 2 GREAT SIZE ADDITIONAL BEDROOMS WITH AMPLE CLOSET SPACE. ALSO FEATURED ON THE SECOND FLOOR IS A MAIN BATH WITH LINEN CLOSET AND LAUNDRY AREA. TRULY A BEST BUY WITH MANY UPDATES INCLUDING NEW ROOF, FRESHLY PAINTED, REAR HOME RE-SIDED AND INSULATED, NEWER WINDOWS/DOORS, CUSTOM WAINSCOTING, CHAIR-RAIL AND SO MUCH MORE! THE $63.45 MONTHLY ASSOCATION FEE COVERS: LAWNCARE, SNOW REMOVAL ABOVE 2 , WALKING TRAILS AND COMMON AREA MAINTAINCE. For AN EXTRA FEE YOU CAN ALSO ENJOY THE POOL, 3 FITNESS CENTERS AND CLUBHOUSE. PLEASE CALL TODAY FOR YOUR PRIVATE SHOWING.
Location
State PA
County Dauphin
Area Lower Paxton Twp (14035)
Zoning RESIDENTIAL
Rooms
Other Rooms Living Room, Primary Bedroom, Bedroom 2, Bedroom 3, Kitchen, Laundry, Primary Bathroom, Full Bath, Half Bath
Interior
Interior Features Carpet, Combination Kitchen/Dining, Dining Area, Floor Plan - Traditional, Kitchen - Eat-In, Primary Bath(s), Pantry, Wainscotting, Walk-in Closet(s)
Heating Forced Air
Cooling Central A/C
Equipment Built-In Microwave, Dishwasher, Oven - Self Cleaning, Oven/Range - Electric
Fireplace N
Appliance Built-In Microwave, Dishwasher, Oven - Self Cleaning, Oven/Range - Electric
Heat Source Natural Gas
Exterior
Exterior Feature Deck(s), Patio(s)
Amenities Available Club House, Common Grounds, Fitness Center, Jog/Walk Path, Pool Mem Avail
Waterfront N
Water Access N
Roof Type Shingle
Accessibility None
Porch Deck(s), Patio(s)
Garage N
Building
Story 2
Sewer Public Septic
Water Public
Architectural Style Traditional
Level or Stories 2
Additional Building Above Grade, Below Grade
Structure Type Dry Wall
New Construction N
Schools
Elementary Schools Paxtonia
Middle Schools Central Dauphin
High Schools Central Dauphin
School District Central Dauphin
Others
Pets Allowed Y
Senior Community No
Tax ID 35-101-003-000-0000
Ownership Fee Simple
SqFt Source Assessor
Acceptable Financing Cash, Conventional, FHA
Listing Terms Cash, Conventional, FHA
Financing Cash,Conventional,FHA
Special Listing Condition Standard
Pets Description Cats OK, Dogs OK, Number Limit, Pet Addendum/Deposit, Size/Weight Restriction
Read Less
Want to know what your home might be worth? Contact us for a FREE valuation!

Our team is ready to help you sell your home for the highest possible price ASAP

Bought with NANCY WILLIAMS • Coldwell Banker Residential Brokerage-Harrisburg






