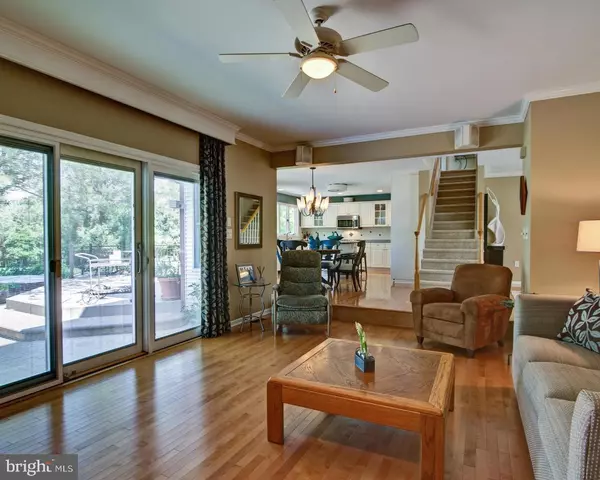$806,000
$815,000
1.1%For more information regarding the value of a property, please contact us for a free consultation.
10 REED DR N Princeton Junction, NJ 08550
4 Beds
4 Baths
3,127 SqFt
Key Details
Sold Price $806,000
Property Type Single Family Home
Sub Type Detached
Listing Status Sold
Purchase Type For Sale
Square Footage 3,127 sqft
Price per Sqft $257
Subdivision Le Parc Ii
MLS Listing ID NJME266130
Sold Date 06/01/19
Style Colonial
Bedrooms 4
Full Baths 3
Half Baths 1
HOA Fees $48
HOA Y/N Y
Abv Grd Liv Area 3,127
Originating Board BRIGHT
Year Built 1989
Annual Tax Amount $19,365
Tax Year 2018
Lot Size 0.610 Acres
Acres 0.61
Property Description
Meticulously maintained both inside and out, this exquisite, partial brick front home is situated on beautifully landscaped, park-like grounds within the LeParc II community. A bright, spacious floor plan, high-end upgrades, designer light fixtures, vaulted ceilings and skylights are among the attributes this home has to offer. Double door front entry welcomes you into the foyer with clean, contemporary hardwood floors that flow seamlessly into the formal dining room, sunken family room and eat-in kitchen. A vaulted ceiling with skylights as well as large windows, create a cheerful, well-lit living room. The family room offers crown molding, built-in cabinetry, recessed lighting and a handsome gas fireplace with marble surround. Oversized Pella sliding doors with Silhouette blinds provide plenty of natural light, stunning views of the backyard and access to the back deck/patio in both the family room and kitchen! Custom cabinets, SS appliances (newer refrigerator), a good size eat-in area and a large center island (with room for dining and storage) make this the perfect kitchen to prepare meals, dine and entertain. A gem on the first floor is the updated powder room with a unique designer sink with marble countertop! Upstairs, the master bedroom is a private retreat with grand, double door entry into a large sitting area/tv room and French door entry into the separate bedroom with its vaulted ceiling and skylight. The luxurious master bath offers marble tile floor and countertop, upgraded faucets, shower enclosure with limestone surround (with hand-placed Listello tile accents), skylight with shade and a walk-in closet. There are two more good size bedrooms on this level, plus a Princess Suite complete with a vaulted ceiling and a full bathroom. The private backyard is a relaxing oasis with a multi-level spacious deck and custom paver patio (both with electric awnings) and a paver walkway through lush, green landscaping. The finished basement provides additional living, entertaining and storage space. This home is minutes away from NYC trains/buses, major highways, restaurants, shopping and award winning West Windsor-Plainsboro schools
Location
State NJ
County Mercer
Area West Windsor Twp (21113)
Zoning RES
Rooms
Other Rooms Living Room, Dining Room, Primary Bedroom, Bedroom 2, Bedroom 3, Kitchen, Family Room, Bedroom 1
Basement Full, Partially Finished
Interior
Interior Features Primary Bath(s), Kitchen - Island, Skylight(s), Ceiling Fan(s), Sprinkler System, Stall Shower, Kitchen - Eat-In
Hot Water Natural Gas
Heating Forced Air, Zoned
Cooling Central A/C, Zoned
Flooring Wood, Fully Carpeted, Marble
Fireplaces Number 1
Fireplaces Type Marble
Equipment Cooktop, Built-In Range, Oven - Self Cleaning, Dishwasher, Refrigerator, Disposal, Built-In Microwave
Fireplace Y
Appliance Cooktop, Built-In Range, Oven - Self Cleaning, Dishwasher, Refrigerator, Disposal, Built-In Microwave
Heat Source Natural Gas
Laundry Main Floor
Exterior
Exterior Feature Deck(s), Patio(s)
Garage Built In
Garage Spaces 4.0
Amenities Available Swimming Pool, Tennis Courts, Club House, Tot Lots/Playground
Waterfront N
Water Access N
Roof Type Shingle
Accessibility None
Porch Deck(s), Patio(s)
Attached Garage 2
Total Parking Spaces 4
Garage Y
Building
Story 2
Sewer Public Sewer
Water Public
Architectural Style Colonial
Level or Stories 2
Additional Building Above Grade
Structure Type Cathedral Ceilings
New Construction N
Schools
Elementary Schools Dutchneck
Middle Schools Community M.S.
High Schools High School North
School District West Windsor-Plainsboro Regional
Others
Pets Allowed Y
HOA Fee Include Pool(s),Health Club
Senior Community No
Tax ID 13-00017 15-00032
Ownership Fee Simple
SqFt Source Estimated
Acceptable Financing Conventional
Listing Terms Conventional
Financing Conventional
Special Listing Condition Standard
Pets Description Case by Case Basis
Read Less
Want to know what your home might be worth? Contact us for a FREE valuation!

Our team is ready to help you sell your home for the highest possible price ASAP

Bought with Maria A Certo • Coldwell Banker Residential Brokerage-Princeton Jc






