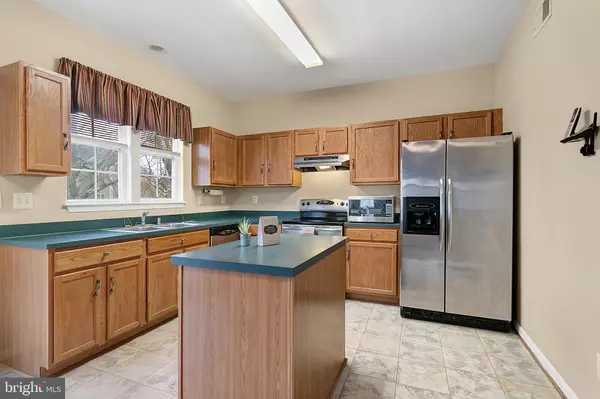$350,000
$350,000
For more information regarding the value of a property, please contact us for a free consultation.
4305 REVEREND EVERSFIELD CT Upper Marlboro, MD 20772
4 Beds
3 Baths
2,064 SqFt
Key Details
Sold Price $350,000
Property Type Single Family Home
Sub Type Detached
Listing Status Sold
Purchase Type For Sale
Square Footage 2,064 sqft
Price per Sqft $169
Subdivision Bishops Bequest
MLS Listing ID MDPG503774
Sold Date 05/31/19
Style Colonial,Unit/Flat
Bedrooms 4
Full Baths 2
Half Baths 1
HOA Fees $18/qua
HOA Y/N Y
Abv Grd Liv Area 2,064
Originating Board BRIGHT
Year Built 1999
Annual Tax Amount $4,390
Tax Year 2018
Lot Size 5,949 Sqft
Acres 0.14
Property Description
Here's an opportunity to own a beautiful single family home in Upper Marlboro. Home has 4 nice size bedrooms, 3 baths and 3 levels, all in the Bishops Bequest Community awaiting your clients personal touch. The master suite boasts a full bath (separate bath and shower) with a walk in closet. Family room/kitchen area walks out to a beautiful over-sized deck with built in seating, great for entertaining. It backs to trees and a trail perfect for walking/running, bike riding.
Location
State MD
County Prince Georges
Zoning RU
Rooms
Other Rooms Living Room, Dining Room, Bedroom 2, Bedroom 3, Bedroom 4, Kitchen, Family Room, Basement, Foyer, Bedroom 1, Laundry, Bathroom 1, Bathroom 2, Half Bath
Basement Other, Connecting Stairway, Daylight, Partial, Rear Entrance, Unfinished, Windows, Rough Bath Plumb, Outside Entrance
Interior
Heating Central, Programmable Thermostat
Cooling Central A/C
Flooring Carpet, Hardwood
Fireplaces Number 1
Fireplaces Type Gas/Propane
Equipment Dishwasher, Disposal, Refrigerator, Stainless Steel Appliances, Stove, Washer, Dryer - Electric
Furnishings No
Fireplace Y
Appliance Dishwasher, Disposal, Refrigerator, Stainless Steel Appliances, Stove, Washer, Dryer - Electric
Heat Source Natural Gas
Laundry Main Floor
Exterior
Exterior Feature Deck(s)
Garage Garage - Front Entry, Garage Door Opener, Inside Access
Garage Spaces 2.0
Amenities Available Common Grounds, Jog/Walk Path, Tot Lots/Playground
Water Access N
View Trees/Woods, Street
Roof Type Composite
Accessibility None
Porch Deck(s)
Attached Garage 2
Total Parking Spaces 2
Garage Y
Building
Story 3+
Sewer Public Sewer
Water Public
Architectural Style Colonial, Unit/Flat
Level or Stories 3+
Additional Building Above Grade, Below Grade
New Construction N
Schools
Elementary Schools Barack Obama Elementary
Middle Schools James Madison
High Schools Dr. Henry A. Wise, Jr. High
School District Prince George'S County Public Schools
Others
HOA Fee Include Common Area Maintenance,Management,Snow Removal,Trash
Senior Community No
Tax ID 17030225722
Ownership Fee Simple
SqFt Source Estimated
Security Features Carbon Monoxide Detector(s),Main Entrance Lock,Monitored,Motion Detectors,Security System,Smoke Detector,Sprinkler System - Indoor
Acceptable Financing Cash, Conventional, FHA, VA
Listing Terms Cash, Conventional, FHA, VA
Financing Cash,Conventional,FHA,VA
Special Listing Condition Standard
Read Less
Want to know what your home might be worth? Contact us for a FREE valuation!

Our team is ready to help you sell your home for the highest possible price ASAP

Bought with Pamela L Gainous • Long & Foster Real Estate, Inc.






