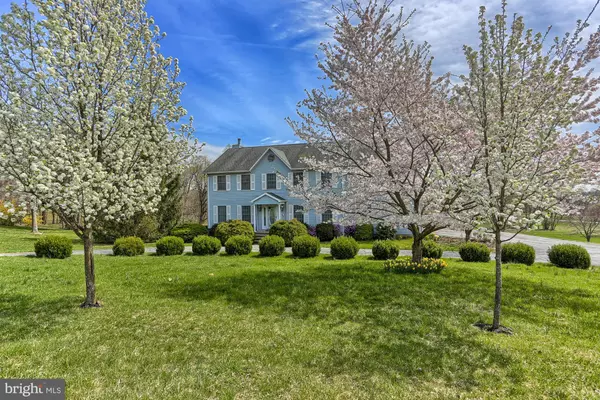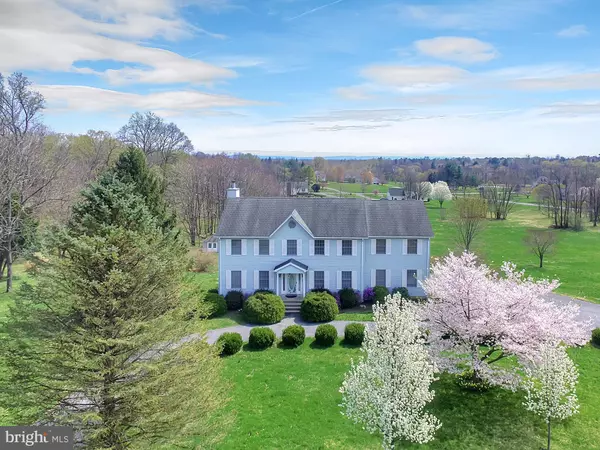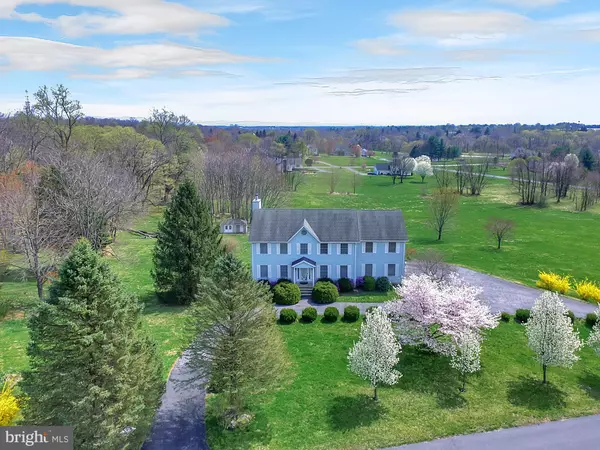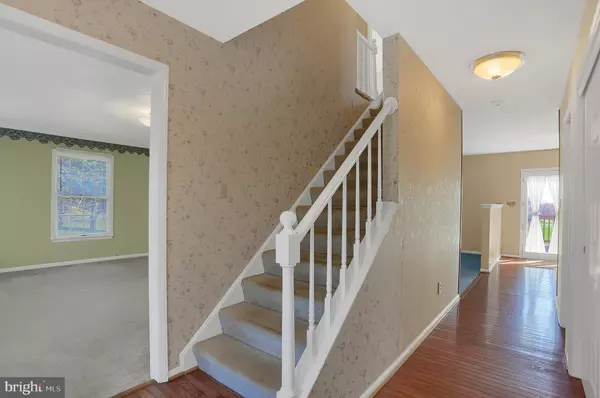$332,000
$342,500
3.1%For more information regarding the value of a property, please contact us for a free consultation.
550 WOOLEN MILL Martinsburg, WV 25401
6 Beds
4 Baths
4,010 SqFt
Key Details
Sold Price $332,000
Property Type Single Family Home
Sub Type Detached
Listing Status Sold
Purchase Type For Sale
Square Footage 4,010 sqft
Price per Sqft $82
Subdivision Mountain Brook Estates
MLS Listing ID WVBE166674
Sold Date 05/31/19
Style Colonial
Bedrooms 6
Full Baths 3
Half Baths 1
HOA Fees $16/ann
HOA Y/N Y
Abv Grd Liv Area 2,960
Originating Board BRIGHT
Year Built 1991
Annual Tax Amount $2,088
Tax Year 2018
Lot Size 1.790 Acres
Acres 1.79
Property Description
Lots of room to spread out in this spacious home with 6 Bedrooms and 3.5 baths on 3 finished levels all on 1.79 acres! Enjoy the Huge deck on back with gazebo. Great place to watch the yearly 4th of July fireworks and National Air Guards Air Show. Offers intercom and alarm system, covered patio on lower level wired for hot tub, freestanding gas fireplace in basement, storage shed, invisible fence, circular drive out front. Basement could make nice inlaw suite with bedroom, bath, living area, and another kinchette/dining area. Mechanically in good shape, but in need of cosmetic updates. Sellers may consider some flooring/painting concessions. Great subdivision with large lots with no through traffic, just minutes to hospital and I-81.
Location
State WV
County Berkeley
Zoning 101
Rooms
Other Rooms Living Room, Dining Room, Primary Bedroom, Bedroom 2, Bedroom 3, Bedroom 4, Bedroom 5, Kitchen, Family Room, Other, Bedroom 6
Basement Full, Walkout Level
Interior
Heating Heat Pump(s)
Cooling Heat Pump(s)
Fireplaces Number 2
Fireplaces Type Wood, Gas/Propane
Fireplace Y
Heat Source Electric
Exterior
Garage Garage - Side Entry
Garage Spaces 2.0
Fence Invisible
Water Access N
Accessibility None
Attached Garage 2
Total Parking Spaces 2
Garage Y
Building
Story 3+
Sewer Public Sewer
Water Well
Architectural Style Colonial
Level or Stories 3+
Additional Building Above Grade, Below Grade
New Construction N
Schools
School District Berkeley County Schools
Others
Senior Community No
Tax ID 0440D005200000000
Ownership Fee Simple
SqFt Source Assessor
Acceptable Financing Conventional, USDA, FHA, FHA 203(k)
Listing Terms Conventional, USDA, FHA, FHA 203(k)
Financing Conventional,USDA,FHA,FHA 203(k)
Special Listing Condition Standard
Read Less
Want to know what your home might be worth? Contact us for a FREE valuation!

Our team is ready to help you sell your home for the highest possible price ASAP

Bought with Melissa A Boober • Coldwell Banker Premier






