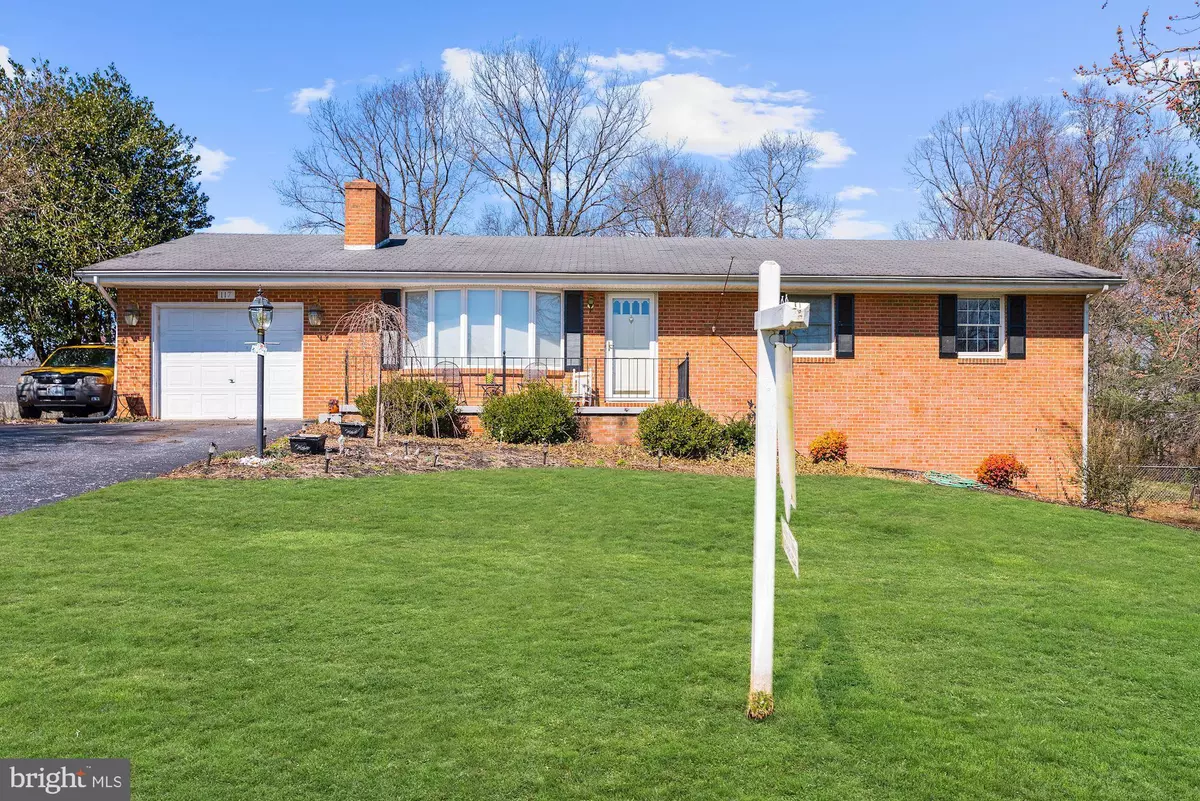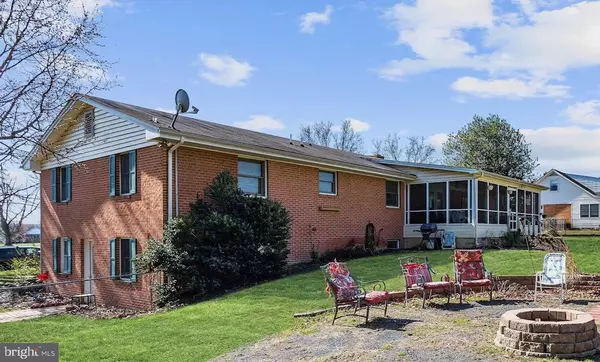$279,900
$269,900
3.7%For more information regarding the value of a property, please contact us for a free consultation.
117 LANE ST Stephens City, VA 22655
4 Beds
3 Baths
2,536 SqFt
Key Details
Sold Price $279,900
Property Type Single Family Home
Sub Type Detached
Listing Status Sold
Purchase Type For Sale
Square Footage 2,536 sqft
Price per Sqft $110
Subdivision Wakeland Manor
MLS Listing ID VAFV145598
Sold Date 05/22/19
Style Ranch/Rambler
Bedrooms 4
Full Baths 3
HOA Y/N N
Abv Grd Liv Area 1,492
Originating Board BRIGHT
Year Built 1974
Annual Tax Amount $1,451
Tax Year 2018
Lot Size 0.450 Acres
Acres 0.45
Property Description
PRICED TO SELL QUICKLY! Great opportunity and value for a 4 Bedroom home in Wakeland Manor! Solid brick rancher with garage and fully finished basement in great location with nearly 3000 square feet! Lower level has its own kitchen, spacious bedroom with exterior access and full bathroom. Huge screened porch off kitchen leads to incredible fenced back yard with lots of space for family entertaining. 2 wood burning brick fireplaces, and lots of other updates and extras throughout. Bay window in living room leads to separate formal dining room, and built-in office nook. Spacious kitchen with several upgrades opens to 24x12 Four Season Screened Porch that provides a lot of extra functional space for year round enjoyment. Rear yard is amazing...perfectly level, with lots of space for a garden and built in firepit for summer nights by the campfire. Rear yard is fully fenced, so great for dogs or just to let kids run free. Lower level of the house would make a great in-law suite, complete with it's own fully functioning kitchen, open living area with fireplace, large bedroom and full bathroom with custom tile and column soaking jet tub. This home has plenty of space to accommodate large families (its like two houses in one)! Established quiet neighborhood in great location with quick access to major access routes. Sale includes a transferable whole home warranty.
Location
State VA
County Frederick
Zoning RP
Rooms
Basement Full
Main Level Bedrooms 3
Interior
Interior Features Primary Bath(s), Recessed Lighting, 2nd Kitchen, Attic, Attic/House Fan
Heating Heat Pump(s)
Cooling Central A/C
Fireplaces Number 2
Fireplaces Type Wood, Brick
Equipment Built-In Microwave, Cooktop, Dishwasher, Disposal, Oven - Double, Exhaust Fan, Extra Refrigerator/Freezer, Refrigerator, Stove
Fireplace Y
Appliance Built-In Microwave, Cooktop, Dishwasher, Disposal, Oven - Double, Exhaust Fan, Extra Refrigerator/Freezer, Refrigerator, Stove
Heat Source Electric
Laundry Has Laundry
Exterior
Parking Features Garage - Front Entry, Garage Door Opener
Garage Spaces 1.0
Fence Rear
Water Access N
Accessibility Other
Attached Garage 1
Total Parking Spaces 1
Garage Y
Building
Lot Description Level
Story 2
Sewer Public Sewer
Water Public
Architectural Style Ranch/Rambler
Level or Stories 2
Additional Building Above Grade, Below Grade
New Construction N
Schools
Elementary Schools Bass-Hoover
High Schools Sherando
School District Frederick County Public Schools
Others
Senior Community No
Tax ID 75B 12 D 24
Ownership Fee Simple
SqFt Source Estimated
Special Listing Condition Standard
Read Less
Want to know what your home might be worth? Contact us for a FREE valuation!

Our team is ready to help you sell your home for the highest possible price ASAP

Bought with Cynthia Lee • MarketPlace REALTY





