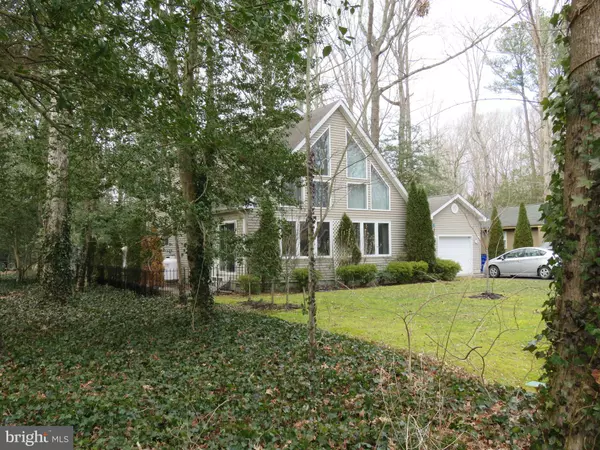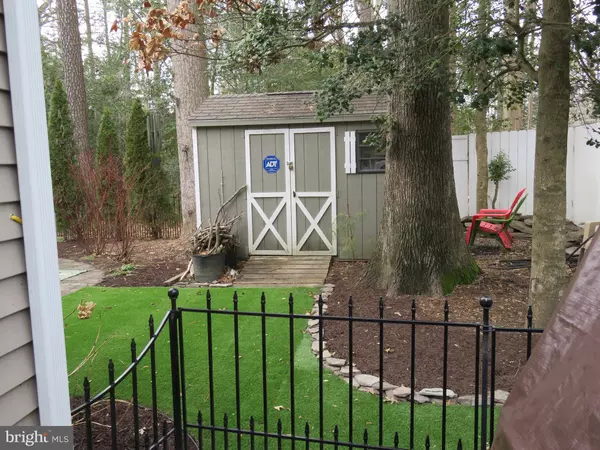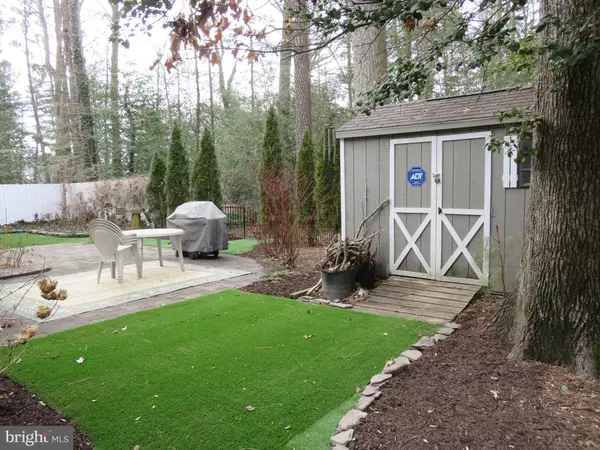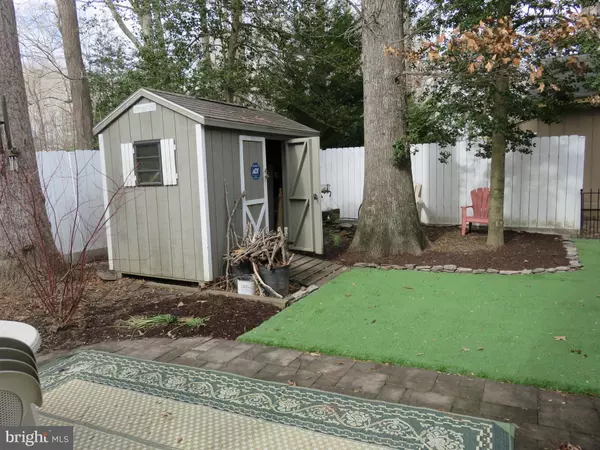$290,000
$299,900
3.3%For more information regarding the value of a property, please contact us for a free consultation.
22882 SYCAMORE DR Lewes, DE 19958
3 Beds
2 Baths
1,740 SqFt
Key Details
Sold Price $290,000
Property Type Single Family Home
Sub Type Detached
Listing Status Sold
Purchase Type For Sale
Square Footage 1,740 sqft
Price per Sqft $166
Subdivision Angola By The Bay
MLS Listing ID DESU131760
Sold Date 05/23/19
Style Contemporary
Bedrooms 3
Full Baths 2
HOA Fees $87/ann
HOA Y/N Y
Abv Grd Liv Area 1,740
Originating Board BRIGHT
Year Built 2006
Annual Tax Amount $909
Tax Year 2018
Lot Size 7,096 Sqft
Acres 0.16
Property Description
Situated on a lot and a half, this 3 BR 2 BA house would make a wonderful retirement or second home. The open floor plan and cathedral ceilings create a sense of space in what is a truly manageable footprint. The focus of the main living space is a wall of glass, flooding the area with natural light during the day, with custom shades providing privacy during the night. The first floor master with private bath has a sliding door that leads to a large paver patio surrounded by EZ Turf (artificial turf). Rounding out the first floor is a screened porch that has views of both the front and back yards. Upstairs you will find a loft area, an office, two additional bedrooms, a full bath and a storage room. If that weren't enough, this gated, boater friendly neighborhood is amenity rich with a community boat launch, boat slips, a community center, outdoor pool and walking trails. All this and only minutes away from shopping and the beaches!
Location
State DE
County Sussex
Area Indian River Hundred (31008)
Zoning A
Rooms
Other Rooms Dining Room, Kitchen, Family Room, Loft, Office
Main Level Bedrooms 1
Interior
Interior Features Attic, Ceiling Fan(s), Bar, Built-Ins, Dining Area, Entry Level Bedroom, Floor Plan - Open, Studio, Walk-in Closet(s), Wood Floors
Heating Central, Forced Air
Cooling Central A/C
Flooring Carpet, Ceramic Tile, Hardwood
Fireplaces Number 1
Fireplaces Type Gas/Propane, Fireplace - Glass Doors, Mantel(s)
Equipment Built-In Microwave, Dishwasher, Disposal, Microwave, Oven/Range - Electric, Washer, Water Heater, Refrigerator, Dryer, Icemaker
Fireplace Y
Appliance Built-In Microwave, Dishwasher, Disposal, Microwave, Oven/Range - Electric, Washer, Water Heater, Refrigerator, Dryer, Icemaker
Heat Source Electric
Exterior
Parking Features Garage - Front Entry, Garage Door Opener
Garage Spaces 1.0
Fence Decorative
Water Access Y
Water Access Desc Canoe/Kayak,Fishing Allowed,Private Access,Boat - Powered
Roof Type Architectural Shingle
Accessibility None
Attached Garage 1
Total Parking Spaces 1
Garage Y
Building
Story 2
Foundation Crawl Space
Sewer Public Sewer
Water Public
Architectural Style Contemporary
Level or Stories 2
Additional Building Above Grade, Below Grade
New Construction N
Schools
School District Cape Henlopen
Others
Senior Community No
Tax ID 234-11.20-87.00
Ownership Fee Simple
SqFt Source Assessor
Security Features Electric Alarm
Acceptable Financing Cash, Conventional
Listing Terms Cash, Conventional
Financing Cash,Conventional
Special Listing Condition Standard
Read Less
Want to know what your home might be worth? Contact us for a FREE valuation!

Our team is ready to help you sell your home for the highest possible price ASAP

Bought with CARRIE LINGO • Jack Lingo - Lewes





