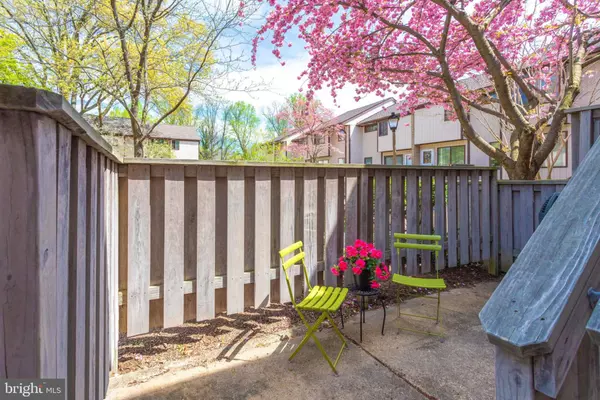$431,500
$419,000
3.0%For more information regarding the value of a property, please contact us for a free consultation.
1670 WESTWIND WAY Mclean, VA 22102
3 Beds
3 Baths
1,276 SqFt
Key Details
Sold Price $431,500
Property Type Condo
Sub Type Condo/Co-op
Listing Status Sold
Purchase Type For Sale
Square Footage 1,276 sqft
Price per Sqft $338
Subdivision The Westerlies
MLS Listing ID VAFX1055944
Sold Date 05/23/19
Style Contemporary
Bedrooms 3
Full Baths 2
Half Baths 1
Condo Fees $286/mo
HOA Y/N N
Abv Grd Liv Area 1,276
Originating Board BRIGHT
Year Built 1972
Annual Tax Amount $4,914
Tax Year 2019
Property Description
McLean school pyramid; EZ access to the McLean Metro Station... This light-filled, upper 2-level condo with 3 bedrooms and 2.5 bathrooms overlooking a lushly landscaped courtyard is one of the larger sought-after models in The Westerlies. The recently renovated kitchen includes new cabinets with elegant hardware and molding, under-cabinet lighting, recessed lighting, an extended island with added storage, Quartz countertop with 4 backsplash, a new GE stainless refrigerator, built-in microwave, stove, dishwasher and under-counter mounted deep stainless sink. Also included with the renovation is a new GE washer and dryer and added cabinetry in the laundry area. To top off the beauty of this home is luxury vinyl plank flooring throughout the main level. Low condo fees. Extra storage under the stairs and in the attic that s accessible via pull-down stairs. Don t miss out on this opportunity. Open House 4/28 2p-4p
Location
State VA
County Fairfax
Zoning 220
Rooms
Other Rooms Living Room, Dining Room, Primary Bedroom, Bedroom 2, Kitchen, Bedroom 1
Main Level Bedrooms 3
Interior
Interior Features Attic, Breakfast Area, Carpet, Combination Kitchen/Dining, Floor Plan - Open, Kitchen - Eat-In, Kitchen - Island, Kitchen - Table Space, Primary Bath(s), Recessed Lighting, Upgraded Countertops, Walk-in Closet(s), Window Treatments, Other
Hot Water Electric
Heating Central, Forced Air
Cooling Central A/C
Equipment Built-In Microwave, Dishwasher, Disposal, Dryer - Front Loading, Exhaust Fan, Icemaker, Oven/Range - Electric, Refrigerator, Water Heater
Fireplace N
Appliance Built-In Microwave, Dishwasher, Disposal, Dryer - Front Loading, Exhaust Fan, Icemaker, Oven/Range - Electric, Refrigerator, Water Heater
Heat Source Electric
Exterior
Exterior Feature Patio(s)
Utilities Available DSL Available, Cable TV Available
Amenities Available Basketball Courts, Common Grounds, Pool - Outdoor, Tot Lots/Playground
Water Access N
Accessibility None
Porch Patio(s)
Garage N
Building
Lot Description Backs - Open Common Area, Backs to Trees, Landscaping, Partly Wooded, Premium, Trees/Wooded
Story 2
Sewer Public Septic
Water Public
Architectural Style Contemporary
Level or Stories 2
Additional Building Above Grade, Below Grade
New Construction N
Schools
Middle Schools Longfellow
High Schools Mclean
School District Fairfax County Public Schools
Others
Pets Allowed Y
HOA Fee Include Common Area Maintenance,Lawn Maintenance,Management
Senior Community No
Tax ID 0303 26 0148
Ownership Condominium
Special Listing Condition Standard
Pets Allowed Case by Case Basis
Read Less
Want to know what your home might be worth? Contact us for a FREE valuation!

Our team is ready to help you sell your home for the highest possible price ASAP

Bought with Sarah Harrington • Long & Foster Real Estate, Inc.





