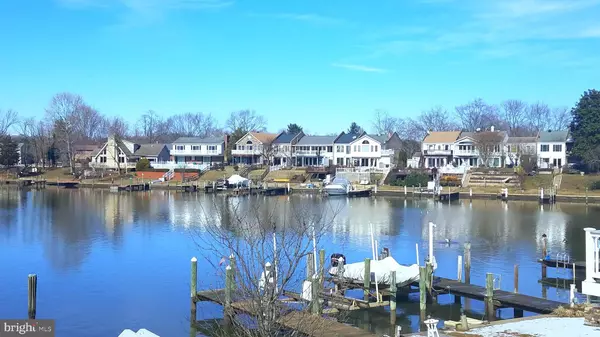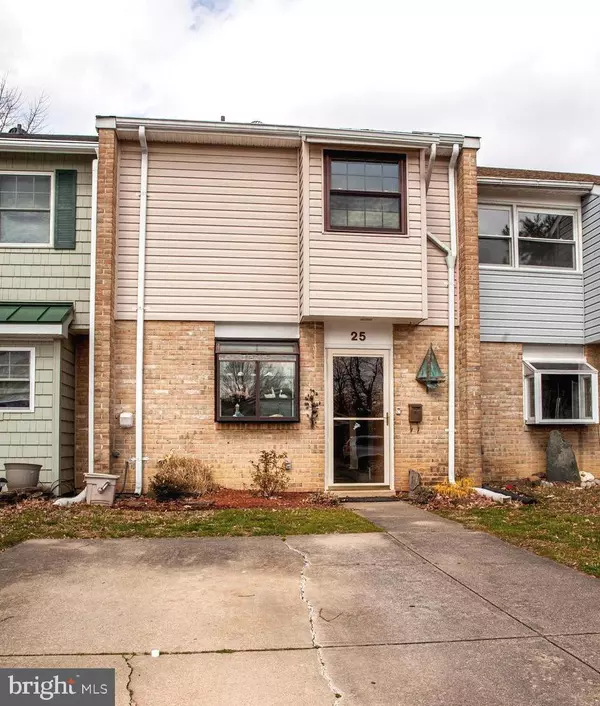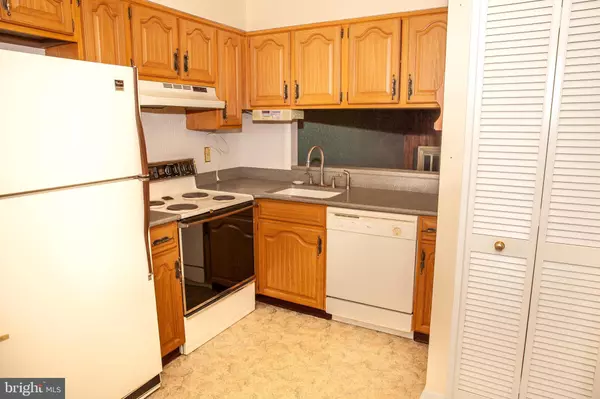$205,000
$215,900
5.0%For more information regarding the value of a property, please contact us for a free consultation.
25 NEPTUNE DR Joppa, MD 21085
2 Beds
2 Baths
1,362 SqFt
Key Details
Sold Price $205,000
Property Type Townhouse
Sub Type Interior Row/Townhouse
Listing Status Sold
Purchase Type For Sale
Square Footage 1,362 sqft
Price per Sqft $150
Subdivision Rumsey Island
MLS Listing ID MDHR222404
Sold Date 05/17/19
Style Traditional
Bedrooms 2
Full Baths 1
Half Baths 1
HOA Y/N N
Abv Grd Liv Area 1,362
Originating Board BRIGHT
Year Built 1969
Annual Tax Amount $2,610
Tax Year 2018
Lot Size 2,635 Sqft
Acres 0.06
Lot Dimensions x 155.00
Property Description
Ever dreamed of your very own waterfront property? Well here it is at a price that can make your dream a reality! Two huge bedrooms, master has a sitting area that has beautiful views of the cove. Enjoy your morning coffee and evening supper or BBQ on the fabulous deck. Finally enjoy the rain as you sit in the screened in porch and enjoy the peaceful quiet of the cove. Gather the family for the weekend boat ride and enjoy all the bay has to offer. Keep your boat safe with a 10,000 lb boat lift. It really doesn't get better than this! Plenty of room for family and friends and everyone knows that life on the water makes for fast new friends and neighbors! Close to major highways, a short drive to Baltimore or Delaware. This is an Estate sale and it won't last long! You only live once!
Location
State MD
County Harford
Zoning R3
Rooms
Other Rooms Dining Room, Sitting Room, Bedroom 2, Kitchen, Family Room, Bedroom 1, Laundry, Bonus Room, Screened Porch
Interior
Interior Features Carpet, Combination Dining/Living, Floor Plan - Traditional, Kitchen - Eat-In, Pantry, Upgraded Countertops
Heating Forced Air
Cooling Central A/C
Flooring Carpet, Vinyl
Fireplaces Number 1
Fireplaces Type Fireplace - Glass Doors
Equipment Dishwasher, Disposal, Dryer, Refrigerator, Washer
Fireplace Y
Appliance Dishwasher, Disposal, Dryer, Refrigerator, Washer
Heat Source Natural Gas
Laundry Main Floor
Exterior
Exterior Feature Porch(es), Enclosed, Deck(s), Screened
Garage Spaces 2.0
Waterfront Y
Waterfront Description Private Dock Site,Shared
Water Access Y
Water Access Desc Private Access
View Water
Roof Type Shingle
Accessibility None
Porch Porch(es), Enclosed, Deck(s), Screened
Total Parking Spaces 2
Garage N
Building
Story 2
Sewer Public Sewer
Water Public
Architectural Style Traditional
Level or Stories 2
Additional Building Above Grade, Below Grade
New Construction N
Schools
Elementary Schools Joppatowne
Middle Schools Magnolia
High Schools Joppatowne
School District Harford County Public Schools
Others
Senior Community No
Tax ID 01-123300
Ownership Fee Simple
SqFt Source Estimated
Horse Property N
Special Listing Condition Standard
Read Less
Want to know what your home might be worth? Contact us for a FREE valuation!

Our team is ready to help you sell your home for the highest possible price ASAP

Bought with Shawn P Little • Garceau Realty






