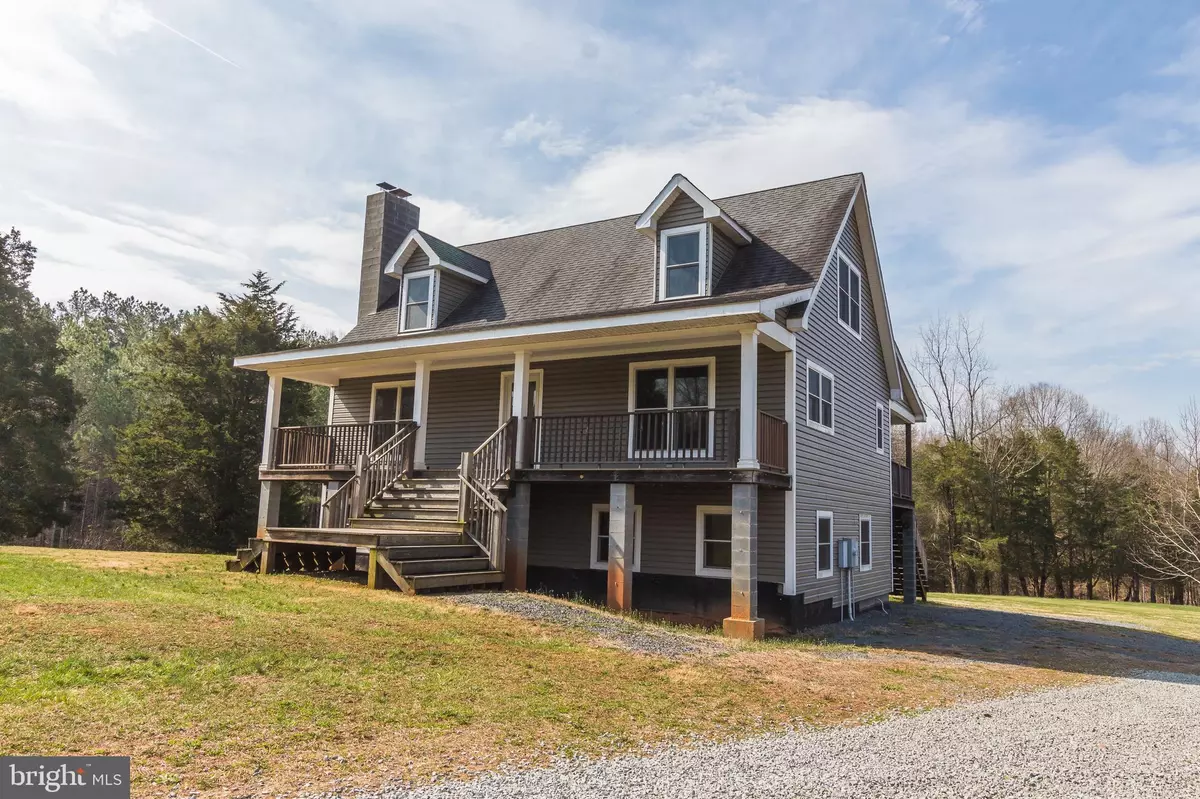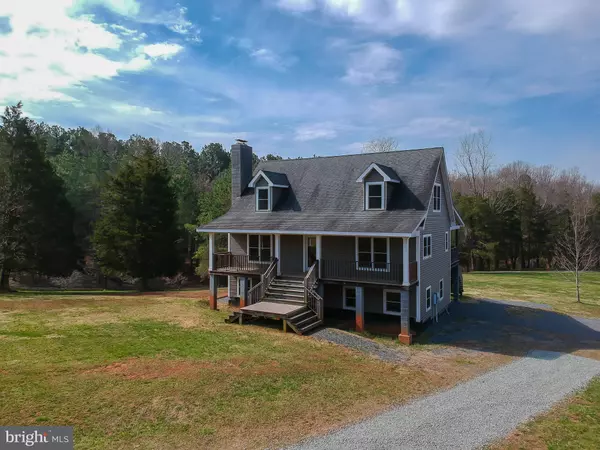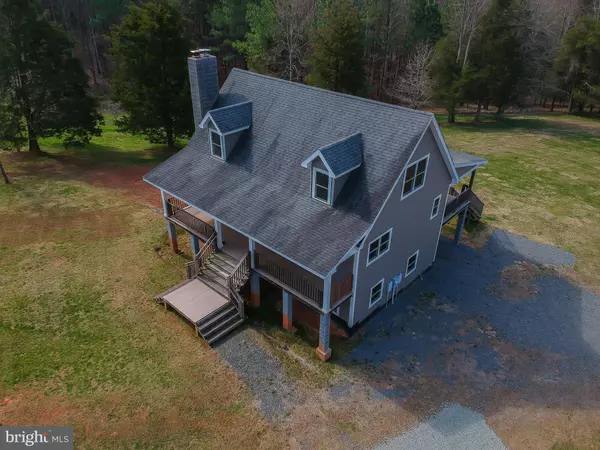$270,000
$275,000
1.8%For more information regarding the value of a property, please contact us for a free consultation.
2147 LOCUST GROVE CHURCH RD Orange, VA 22960
4 Beds
3 Baths
1,108 SqFt
Key Details
Sold Price $270,000
Property Type Single Family Home
Sub Type Detached
Listing Status Sold
Purchase Type For Sale
Square Footage 1,108 sqft
Price per Sqft $243
Subdivision None Available
MLS Listing ID VAMA107532
Sold Date 05/17/19
Style Cape Cod
Bedrooms 4
Full Baths 3
HOA Y/N N
Abv Grd Liv Area 1,108
Originating Board BRIGHT
Year Built 2007
Annual Tax Amount $1,979
Tax Year 2019
Lot Size 11.212 Acres
Acres 11.21
Property Description
Unique opportunity!!! 3000 sq,ft. of space. Newly constructed home needing its finishing touches. Endless opportunities with this one. In law suite in basement set up as handicap accessible with kitchenette, mud room with laundry and living area as well. The majority of the hard work has been completed. Wood flooring needing to be installed but is already there and ready for installation. Rarely will you find an opportunity like this one! Well insulated home, Anderson 300 Windows, 400Amp Electrical service and SO much more! This home has been constructed with care and beautifully built. Come enjoy the porch or deck and let serenity sink in. The matured fruit trees will allow you to pick a variety of fruits right in your back yard. Beautiful lot, isolated and tucked away. This home was built to last and will make it's new owner proud.
Location
State VA
County Madison
Zoning A1
Rooms
Basement Full, Walkout Level, Windows
Main Level Bedrooms 1
Interior
Interior Features Attic, Ceiling Fan(s), Entry Level Bedroom, Efficiency, 2nd Kitchen
Hot Water Electric
Heating Baseboard - Electric, Wood Burn Stove
Cooling Window Unit(s)
Fireplaces Number 1
Furnishings No
Fireplace Y
Window Features Low-E,Energy Efficient
Heat Source Electric, Wood
Laundry Hookup, Lower Floor
Exterior
Garage Spaces 1.0
Water Access N
View Trees/Woods, Garden/Lawn
Roof Type Composite
Street Surface Access - On Grade,Black Top
Accessibility 36\"+ wide Halls, 2+ Access Exits, 32\"+ wide Doors
Road Frontage Private
Total Parking Spaces 1
Garage N
Building
Lot Description Backs to Trees, Partly Wooded, Private, Road Frontage, Stream/Creek
Story 3+
Foundation Block
Sewer On Site Septic
Water Well
Architectural Style Cape Cod
Level or Stories 3+
Additional Building Above Grade
Structure Type Dry Wall,Unfinished Walls
New Construction N
Schools
Elementary Schools Waverly Yowell
Middle Schools William Wetsel
High Schools Madison (Madison)
School District Madison County Public Schools
Others
Senior Community No
Tax ID 57- - - -51
Ownership Fee Simple
SqFt Source Assessor
Acceptable Financing FHA 203(k), Cash
Horse Property N
Listing Terms FHA 203(k), Cash
Financing FHA 203(k),Cash
Special Listing Condition Standard
Read Less
Want to know what your home might be worth? Contact us for a FREE valuation!

Our team is ready to help you sell your home for the highest possible price ASAP

Bought with Jeremy Downs • Long & Foster Real Estate, Inc.





