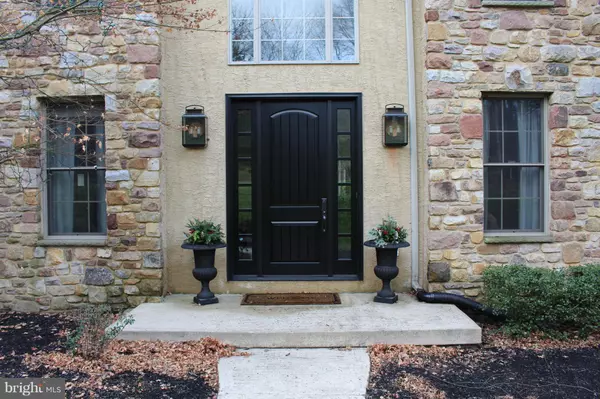$810,000
$819,900
1.2%For more information regarding the value of a property, please contact us for a free consultation.
104 PICKWICK DR Doylestown, PA 18901
4 Beds
5 Baths
4,230 SqFt
Key Details
Sold Price $810,000
Property Type Single Family Home
Sub Type Detached
Listing Status Sold
Purchase Type For Sale
Square Footage 4,230 sqft
Price per Sqft $191
Subdivision None Available
MLS Listing ID PABU306806
Sold Date 05/16/19
Style Colonial
Bedrooms 4
Full Baths 4
Half Baths 1
HOA Y/N N
Abv Grd Liv Area 4,230
Originating Board BRIGHT
Year Built 2002
Annual Tax Amount $12,994
Tax Year 2018
Lot Size 2.860 Acres
Acres 2.86
Property Description
How about a New Home for the "New Year"? You have arrived at the home you have been dreaming of..... This exquisite home is a real Masterpiece offering incredible NEW custom features throughout! Get ready to be totally impressed with the many exquisite designer touches and upgrades that enhance the home !! Over 160K in improvments have been added by the current owners! This unique Custom Home is located in a setting that is dramatic, private, picturesque and truly unique . A private winding drive leads you to this stylish, warm and ever so inviting residence. You will be welcomed into the home through a NEW custom 8 ft front door. The 2 story foyer is flanked with living and dining rooms that are filled with charm and appointed with beautiful details. Hardwood flooring is throughout these areas. The amazing family room has a beautiful stone fireplace- vaulted ceiling and lots of windows to appreciate the views. Adjoining is a fabulous Gourmet Kitchen with custom cabinetry, Corian counters, stainless appliances and tons of fabulous appointments that create a real updated and stylish atmosphere! Welcoming morning/sun room offers the perfect place to begin the day or relax at the end of the day- Wine and a good Book?? Family and friends will also enjoy this space as you entertain ... Beautiful Library/office set in a private rear corner of the home for privacy. Powder Room and Laundry room complete this level- All rooms are enhanced with an abundance of trim details, recessed lighting and wainscoting. All trim painted in gleaming bright white to enhance the Decorator paint colors that were selected.... Right out of "House Beautiful" ! The 2nd floor .... So impressive! Open landing overlooks family room and foyer. All bedrooms are generously sized. One with private bath- ALL baths were completely remodeled and have exquisite details- No expense spared!! Bedrooms all offer NEW hardwood flooring. The Main Bedroom suite is a real "10" ! Quite spacious with tray ceiling, private sitting room, and a MAGNIFICENT NEW luxury Main Bath- ! Totally amazing details , finishes and incredible workmanship. The completely finished lower level offers a style of finishing that is perfect for entertaining or just for your personal family enjoyment Family Fun can begin here- So many areas to enjoy! Finished kitchen area with cherry cabinetry, corian counters, game area, full bath, private room for gym and/or office along with cozy TV area. All areas waiting for your own personal touches to meet your family needs. Just when you think you are in the home of your dreams and nothing else could impress you-..... Welcome to the outdoor area !! There you will find the inviting in ground pool, surrounded with paver patio, lush landscaping and custom maintenance free decking. The views are incredible ! Lists of options and upgrades available in documents- This wonderful home is available for a quick delivery. If you are searching for the home of your dreams ..You have arrived. Welcome Home!
Location
State PA
County Bucks
Area Doylestown Twp (10109)
Zoning R1
Rooms
Other Rooms Living Room, Dining Room, Sitting Room, Bedroom 2, Bedroom 3, Bedroom 4, Kitchen, Family Room, Bedroom 1, Sun/Florida Room, Office
Basement Full, Fully Finished
Interior
Interior Features Floor Plan - Open, Formal/Separate Dining Room, Kitchen - Eat-In, Kitchen - Gourmet, Kitchen - Island, Primary Bath(s), Pantry, Recessed Lighting, Wainscotting, Walk-in Closet(s), Window Treatments, Wood Floors, Floor Plan - Traditional
Hot Water Propane
Heating Forced Air
Cooling Central A/C
Flooring Hardwood, Carpet, Ceramic Tile
Fireplaces Number 1
Fireplaces Type Gas/Propane, Mantel(s)
Equipment Built-In Microwave, Built-In Range, Cooktop, Dishwasher, Disposal
Furnishings No
Fireplace Y
Appliance Built-In Microwave, Built-In Range, Cooktop, Dishwasher, Disposal
Heat Source Propane - Leased
Laundry Main Floor
Exterior
Exterior Feature Patio(s), Deck(s)
Parking Features Garage - Side Entry
Garage Spaces 3.0
Pool In Ground
Utilities Available Propane
Water Access N
View Trees/Woods, Panoramic
Roof Type Shingle
Street Surface Black Top,Paved
Accessibility 2+ Access Exits
Porch Patio(s), Deck(s)
Attached Garage 3
Total Parking Spaces 3
Garage Y
Building
Lot Description Front Yard, Landscaping, No Thru Street, Open, Partly Wooded, Premium, Private, Rear Yard, Secluded, SideYard(s), Trees/Wooded, Backs to Trees
Story 3+
Sewer On Site Septic
Water Well
Architectural Style Colonial
Level or Stories 3+
Additional Building Above Grade, Below Grade
New Construction N
Schools
School District Central Bucks
Others
Senior Community No
Tax ID 09-022-105-004
Ownership Fee Simple
SqFt Source Assessor
Acceptable Financing Conventional, Cash
Horse Property N
Listing Terms Conventional, Cash
Financing Conventional,Cash
Special Listing Condition Standard
Read Less
Want to know what your home might be worth? Contact us for a FREE valuation!

Our team is ready to help you sell your home for the highest possible price ASAP

Bought with Leila Stout Steele • BHHS Fox & Roach-Doylestown





