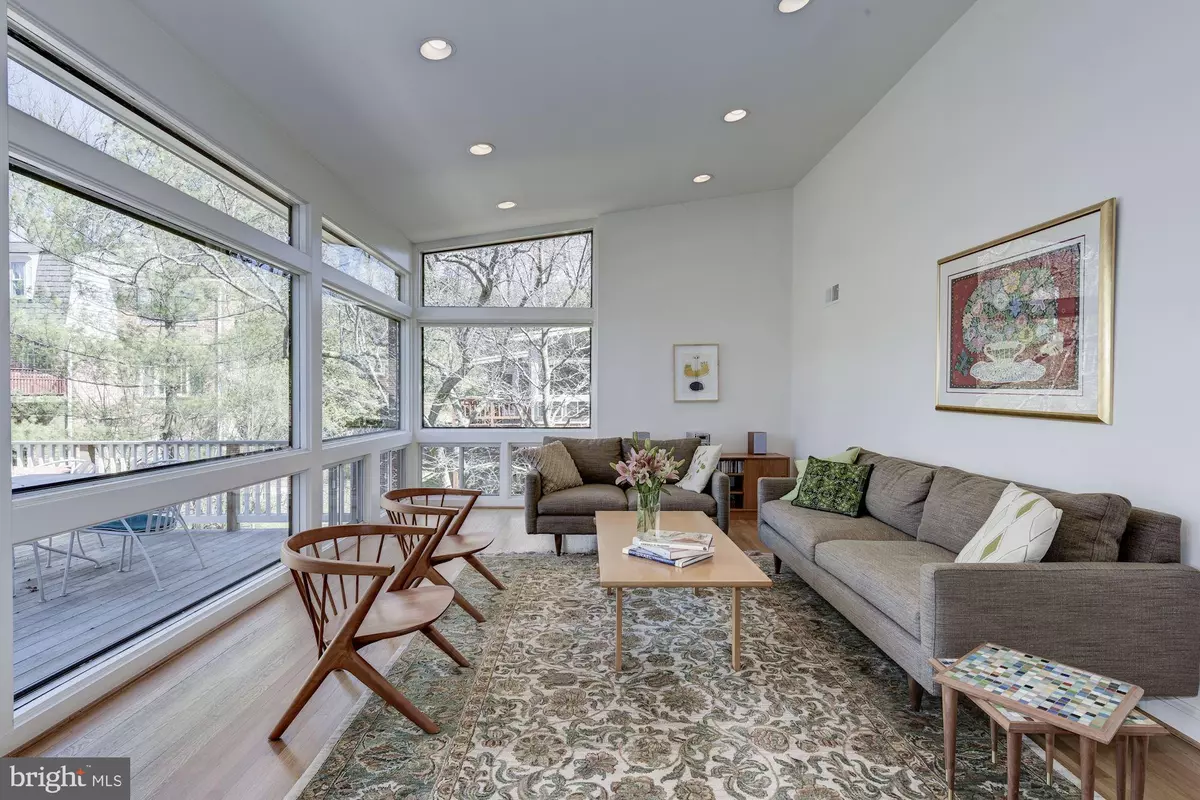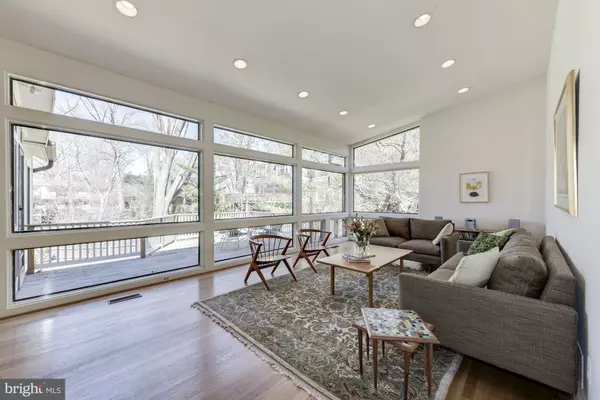$1,100,000
$1,100,000
For more information regarding the value of a property, please contact us for a free consultation.
6113 MADAWASKA RD Bethesda, MD 20816
4 Beds
3 Baths
2,918 SqFt
Key Details
Sold Price $1,100,000
Property Type Single Family Home
Sub Type Detached
Listing Status Sold
Purchase Type For Sale
Square Footage 2,918 sqft
Price per Sqft $376
Subdivision Glen Echo Heights
MLS Listing ID MDMC634992
Sold Date 05/17/19
Style Other
Bedrooms 4
Full Baths 3
HOA Y/N N
Abv Grd Liv Area 2,218
Originating Board BRIGHT
Year Built 1963
Annual Tax Amount $10,142
Tax Year 2018
Lot Size 9,520 Sqft
Acres 0.22
Property Description
Come see this spacious contemporary home nestled in Glen Echo Heights! This sun-filled abode has a renovated kitchen with maple cabinets, an Owner's Suite with 3 closets, and generous recreation room for entertaining and spending time with family and friends. Expansive Epay deck provides a beautiful outdoor living space right off of the dining room. Located within walking distance of Little Falls Mall and the C&O Canal, this home is in an ideal location for life and leisure.
Location
State MD
County Montgomery
Zoning R90
Rooms
Basement Full
Interior
Interior Features Carpet, Floor Plan - Traditional, Formal/Separate Dining Room, Kitchen - Galley, Kitchen - Gourmet, Recessed Lighting, Window Treatments, Wood Floors
Hot Water Natural Gas
Heating Forced Air
Cooling Central A/C
Flooring Carpet, Ceramic Tile, Hardwood
Fireplaces Number 2
Fireplaces Type Screen, Non-Functioning
Fireplace Y
Heat Source Natural Gas
Laundry Lower Floor
Exterior
Exterior Feature Deck(s)
Garage Spaces 1.0
Water Access N
Accessibility None
Porch Deck(s)
Total Parking Spaces 1
Garage N
Building
Story 3+
Sewer Public Sewer
Water Public
Architectural Style Other
Level or Stories 3+
Additional Building Above Grade, Below Grade
New Construction N
Schools
School District Montgomery County Public Schools
Others
Senior Community No
Tax ID 160700508551
Ownership Fee Simple
SqFt Source Assessor
Security Features Main Entrance Lock
Special Listing Condition Standard
Read Less
Want to know what your home might be worth? Contact us for a FREE valuation!

Our team is ready to help you sell your home for the highest possible price ASAP

Bought with Ann P McClure • McEnearney Associates, Inc.





