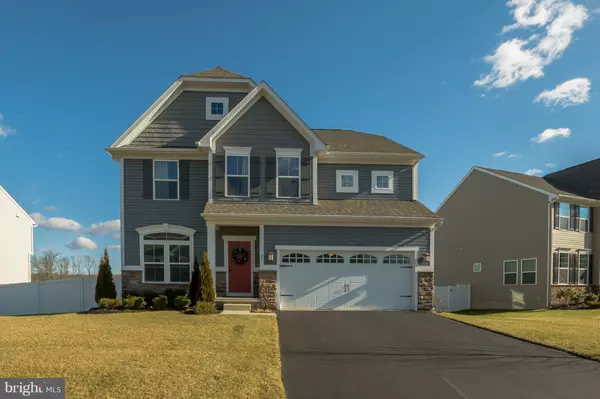$461,000
$474,000
2.7%For more information regarding the value of a property, please contact us for a free consultation.
9 CARRINGTON WAY Marlton, NJ 08053
4 Beds
3 Baths
2,410 SqFt
Key Details
Sold Price $461,000
Property Type Single Family Home
Sub Type Detached
Listing Status Sold
Purchase Type For Sale
Square Footage 2,410 sqft
Price per Sqft $191
Subdivision None Available
MLS Listing ID NJBL246292
Sold Date 05/15/19
Style Victorian
Bedrooms 4
Full Baths 2
Half Baths 1
HOA Fees $96/mo
HOA Y/N Y
Abv Grd Liv Area 2,410
Originating Board BRIGHT
Year Built 2017
Annual Tax Amount $12,874
Tax Year 2018
Lot Size 10,016 Sqft
Acres 0.23
Property Description
If you are looking for a new house look no further! 4 bedrooms, 2 1/2 baths, basement, and a 2 car garage. All you need to do is chose this home no wait! Fabulous open floor concept with command center, gourmet kitchen, top shelf neighborhood, young people throughout. Please hurry!
Location
State NJ
County Burlington
Area Evesham Twp (20313)
Zoning MD1
Direction West
Rooms
Other Rooms Living Room, Primary Bedroom, Bedroom 2, Bedroom 3, Bedroom 4, Kitchen, Family Room, Breakfast Room, Laundry
Basement Full
Interior
Interior Features Attic, Attic/House Fan, Breakfast Area, Combination Kitchen/Dining, Combination Kitchen/Living, Kitchen - Country, Kitchen - Eat-In, Kitchen - Gourmet, Kitchen - Island, Kitchen - Table Space
Hot Water Natural Gas
Heating Central
Cooling Central A/C, Whole House Exhaust Ventilation
Flooring Hardwood, Other
Fireplaces Number 1
Fireplaces Type Equipment, Gas/Propane
Equipment Dishwasher, Disposal, Dryer, Dryer - Gas, Exhaust Fan, Oven - Self Cleaning, Water Heater - High-Efficiency, Washer
Fireplace Y
Window Features Double Pane,Screens
Appliance Dishwasher, Disposal, Dryer, Dryer - Gas, Exhaust Fan, Oven - Self Cleaning, Water Heater - High-Efficiency, Washer
Heat Source Natural Gas
Exterior
Parking Features Garage - Front Entry, Inside Access
Garage Spaces 2.0
Fence Vinyl
Water Access N
Roof Type Architectural Shingle
Street Surface Access - Above Grade
Accessibility None, 32\"+ wide Doors, 36\"+ wide Halls
Road Frontage Boro/Township, Public
Attached Garage 2
Total Parking Spaces 2
Garage Y
Building
Lot Description Level
Story 3+
Foundation Concrete Perimeter
Sewer Public Sewer
Water Public
Architectural Style Victorian
Level or Stories 3+
Additional Building Above Grade, Below Grade
Structure Type 2 Story Ceilings,Cathedral Ceilings,Vinyl
New Construction N
Schools
High Schools Lenape H.S.
School District Lenape Regional High
Others
Senior Community No
Tax ID 13-00015 18-00004
Ownership Fee Simple
SqFt Source Assessor
Security Features Carbon Monoxide Detector(s),Electric Alarm,Fire Detection System
Acceptable Financing Assumption, Cash, Conventional, FHA, FHA 203(b), FHVA
Listing Terms Assumption, Cash, Conventional, FHA, FHA 203(b), FHVA
Financing Assumption,Cash,Conventional,FHA,FHA 203(b),FHVA
Special Listing Condition Standard
Read Less
Want to know what your home might be worth? Contact us for a FREE valuation!

Our team is ready to help you sell your home for the highest possible price ASAP

Bought with Premal P Parekh • RE/MAX Preferred - Marlton





