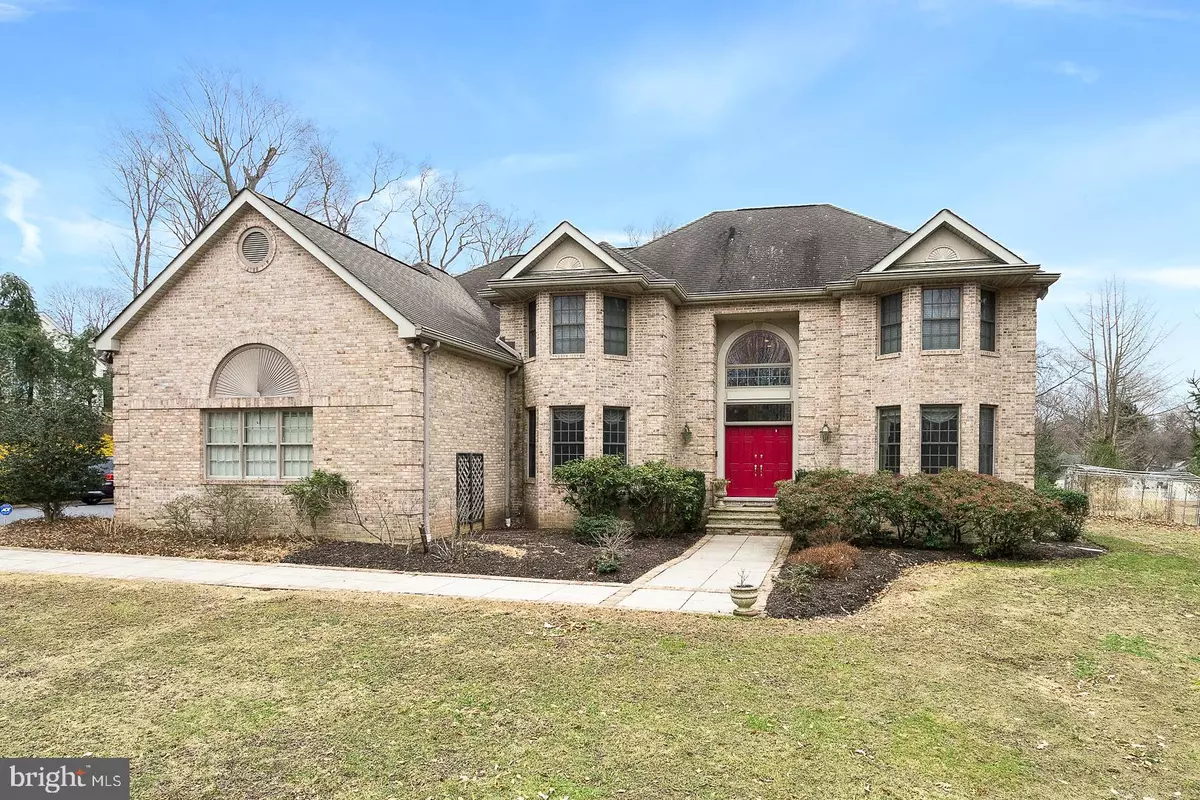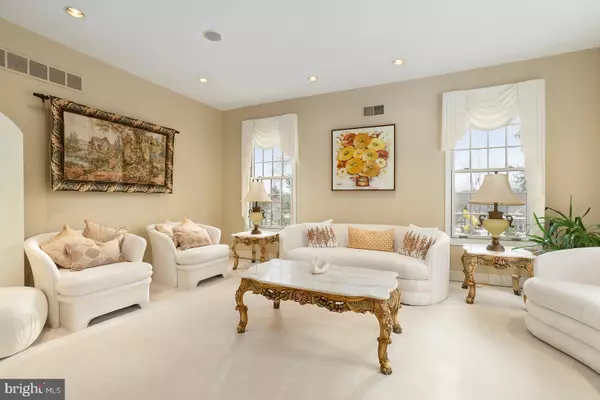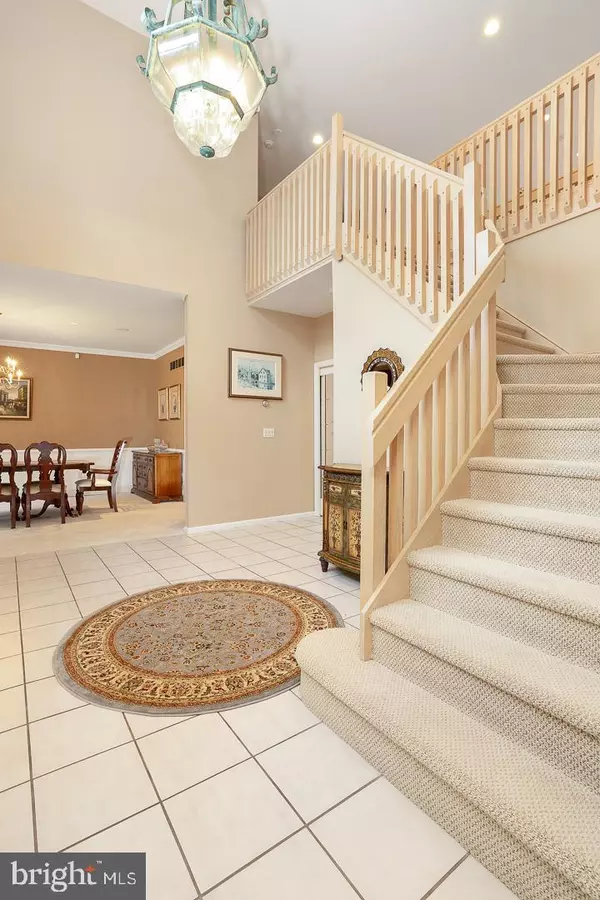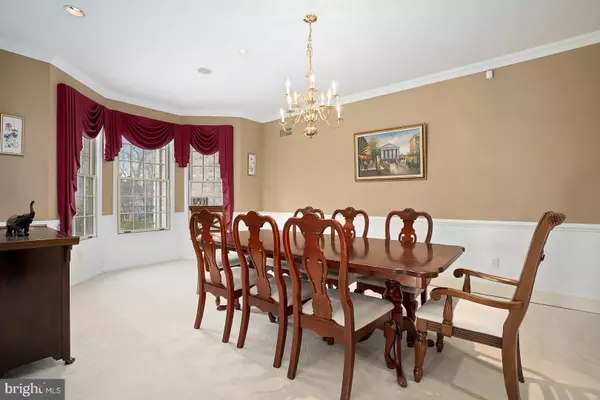$499,745
$499,745
For more information regarding the value of a property, please contact us for a free consultation.
15 SCENIC DR Ewing, NJ 08628
4 Beds
3 Baths
3,914 SqFt
Key Details
Sold Price $499,745
Property Type Single Family Home
Sub Type Detached
Listing Status Sold
Purchase Type For Sale
Square Footage 3,914 sqft
Price per Sqft $127
Subdivision None Available
MLS Listing ID NJME265608
Sold Date 05/10/19
Style Colonial
Bedrooms 4
Full Baths 2
Half Baths 1
HOA Y/N N
Abv Grd Liv Area 3,914
Originating Board BRIGHT
Year Built 1994
Annual Tax Amount $15,502
Tax Year 2018
Lot Size 1.630 Acres
Acres 1.63
Lot Dimensions 0.00 x 0.00
Property Description
Welcome Home. This Lovely Four Bedroom, Custom Built Mountainview Home has everything on your list and more. Grand Entry Foyer with Turned Staircase, Bright Formal Living Room, Elegant Formal Dining Room, Butler s Pantry, Spacious Kitchen with Upgraded Cabinets, Corian Counters, Large Pantry and Breakfast Room that overlooks the Delightful Family Room boasting Warm Wood Floors, Brick Fireplace, Skylights and Vaulted Ceiling. A Beautiful Powder Room and Meticulous Laundry Room complete the main floor. Upstairs you ll find all four bedrooms. All of the Bedrooms feature Neutral Wall-to-Wall Carpeting and Recessed Lighting. The Master Suite is everything you want it to be It s a Wonderfully Peaceful Space with a Generous Sitting Area, Enormous Walk-In Closet, Private Master Bathroom with Heated Tile Floor, Two Separate Sinks, Vanity and Jetted Corner Tub. It s the Perfect Place to escape and recharge. Additional Features of this home include Central Vacuum System, Speaker System, Security System, Three Car Attached Garage with Inside Access, Full Basement, Ample Size Backyard with Custom Deck and Gazebo. Schedule your appointment today. You ll be glad you did.
Location
State NJ
County Mercer
Area Ewing Twp (21102)
Zoning RES
Rooms
Other Rooms Living Room, Dining Room, Primary Bedroom, Bedroom 2, Bedroom 3, Bedroom 4, Kitchen, Family Room
Basement Full
Interior
Interior Features Butlers Pantry, Ceiling Fan(s), Central Vacuum, Kitchen - Eat-In, Kitchen - Island, Primary Bath(s)
Heating Zoned
Cooling Central A/C
Flooring Ceramic Tile, Hardwood, Carpet
Fireplaces Number 1
Fireplaces Type Brick
Fireplace Y
Heat Source Natural Gas
Laundry Main Floor
Exterior
Exterior Feature Deck(s)
Parking Features Garage - Side Entry, Garage Door Opener
Garage Spaces 6.0
Water Access N
Roof Type Shingle
Accessibility Mobility Improvements
Porch Deck(s)
Attached Garage 3
Total Parking Spaces 6
Garage Y
Building
Story 2
Sewer Public Sewer
Water Public
Architectural Style Colonial
Level or Stories 2
Additional Building Above Grade, Below Grade
New Construction N
Schools
Elementary Schools Lore
Middle Schools Gilmore J. Fisher M.S.
High Schools Ewing H.S.
School District Ewing Township Public Schools
Others
Senior Community No
Tax ID 02-00423 01-00032 01
Ownership Fee Simple
SqFt Source Estimated
Security Features Electric Alarm
Acceptable Financing Cash, Conventional
Listing Terms Cash, Conventional
Financing Cash,Conventional
Special Listing Condition Standard
Read Less
Want to know what your home might be worth? Contact us for a FREE valuation!

Our team is ready to help you sell your home for the highest possible price ASAP

Bought with Non Subscribing Member • Non Subscribing Office





