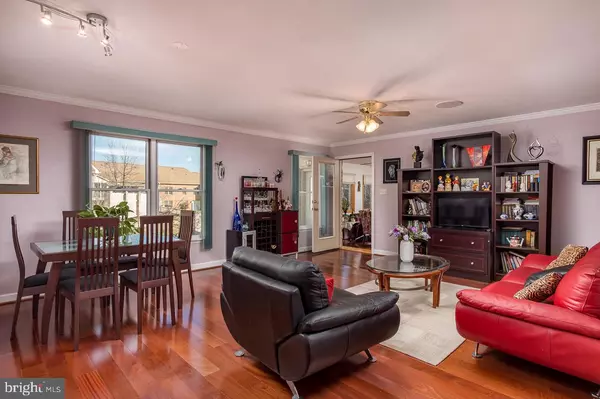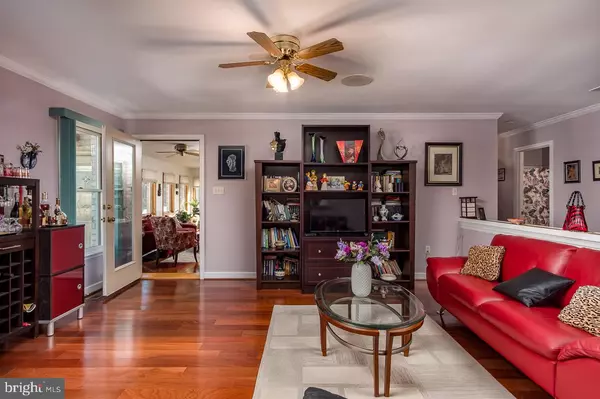$255,500
$255,000
0.2%For more information regarding the value of a property, please contact us for a free consultation.
138 MILLER CT Woodstock, VA 22664
3 Beds
2 Baths
1,919 SqFt
Key Details
Sold Price $255,500
Property Type Single Family Home
Sub Type Twin/Semi-Detached
Listing Status Sold
Purchase Type For Sale
Square Footage 1,919 sqft
Price per Sqft $133
Subdivision Grand View Estates
MLS Listing ID VASH114042
Sold Date 04/30/19
Style Ranch/Rambler
Bedrooms 3
Full Baths 2
HOA Fees $3/ann
HOA Y/N Y
Abv Grd Liv Area 1,919
Originating Board BRIGHT
Year Built 1998
Annual Tax Amount $1,623
Tax Year 2019
Lot Size 0.278 Acres
Acres 0.28
Property Description
Welcome home. Single story home surrounded by the blue ridge moutains in Historic Woodstock. Recently remodeled to include granite counter tops, hard wood floors thoruhgout, New heating and AC. Reccesed lighting, SS appliances, Sunroom (one of the only houses in the area with this permitted sq ft) Brand new trex deck off sunroom with new slider door. Enourmous master bedroom this huge walk in closet in master bath. Huge standing room crawl space/storage. Built in surround sound through out home. Situated on elbow of cul-de sac street. Close to Wal-Mart, Lowes, grocery stores, downtown Woodstock, restaurants, and Massanutten military academy. Close to route 81, 15 mins to 66, 30 mins to Winchester (Costco, Target) , 15 mins to Martins, 45 mins to Harrisonburg (James Madison University).
Location
State VA
County Shenandoah
Zoning 1A1A1A
Rooms
Other Rooms Primary Bedroom, Primary Bathroom
Main Level Bedrooms 3
Interior
Interior Features Breakfast Area, Ceiling Fan(s), Dining Area, Entry Level Bedroom, Floor Plan - Open, Formal/Separate Dining Room, Kitchen - Eat-In, Kitchen - Table Space, Primary Bath(s), Upgraded Countertops, Walk-in Closet(s), Wood Floors
Heating Heat Pump(s)
Cooling Central A/C, Heat Pump(s)
Equipment Washer, Stainless Steel Appliances, Refrigerator, Oven/Range - Gas, Oven - Single, Microwave, Dryer, Disposal, Dishwasher, Built-In Microwave
Fireplace N
Appliance Washer, Stainless Steel Appliances, Refrigerator, Oven/Range - Gas, Oven - Single, Microwave, Dryer, Disposal, Dishwasher, Built-In Microwave
Heat Source Natural Gas
Laundry Main Floor
Exterior
Exterior Feature Deck(s), Porch(es)
Parking Features Garage - Front Entry, Inside Access
Garage Spaces 2.0
Water Access N
Roof Type Shingle,Composite
Accessibility Other
Porch Deck(s), Porch(es)
Attached Garage 2
Total Parking Spaces 2
Garage Y
Building
Story 1
Foundation Crawl Space
Sewer Public Sewer
Water Public
Architectural Style Ranch/Rambler
Level or Stories 1
Additional Building Above Grade, Below Grade
New Construction N
Schools
Elementary Schools W.W. Robinson
Middle Schools Peter Muhlenberg
High Schools Central
School District Shenandoah County Public Schools
Others
Senior Community No
Tax ID 045A418 024A
Ownership Fee Simple
SqFt Source Estimated
Acceptable Financing Cash, Contract, Conventional, FHA, Exchange, VA
Horse Property N
Listing Terms Cash, Contract, Conventional, FHA, Exchange, VA
Financing Cash,Contract,Conventional,FHA,Exchange,VA
Special Listing Condition Standard
Read Less
Want to know what your home might be worth? Contact us for a FREE valuation!

Our team is ready to help you sell your home for the highest possible price ASAP

Bought with Mike Beasley • ERA Valley Realty





