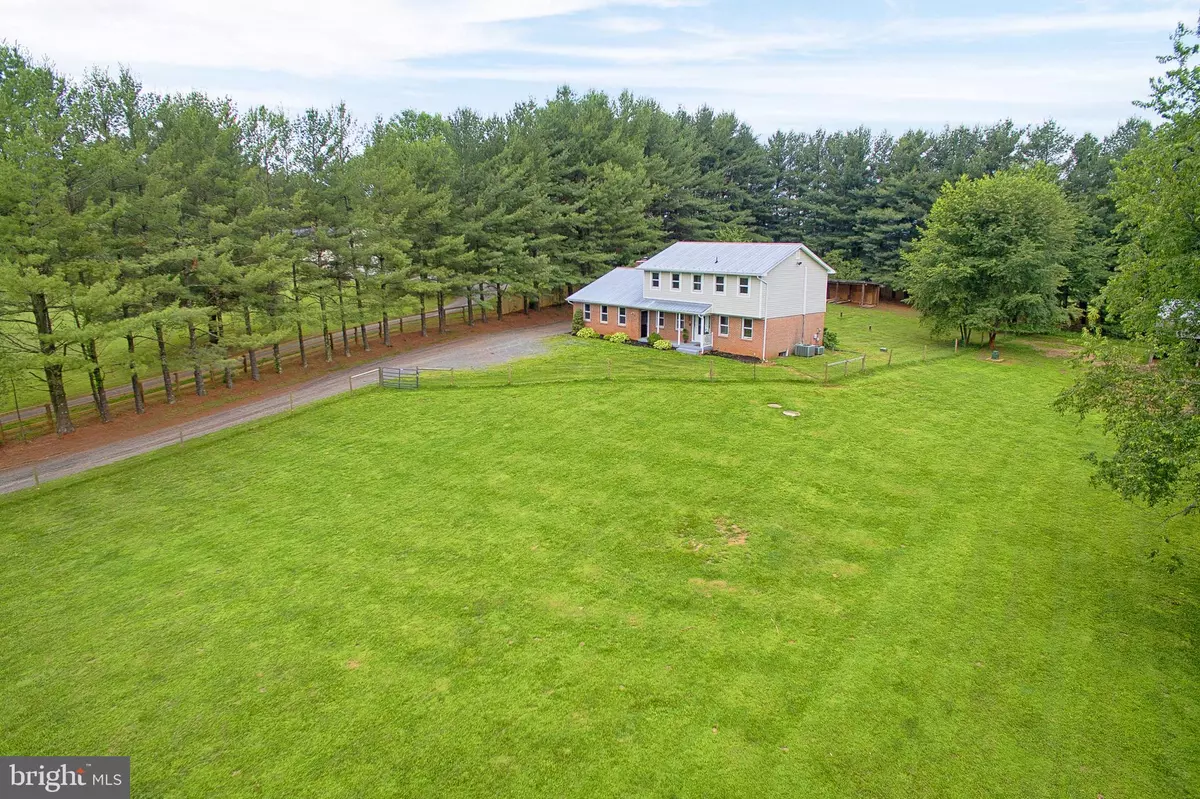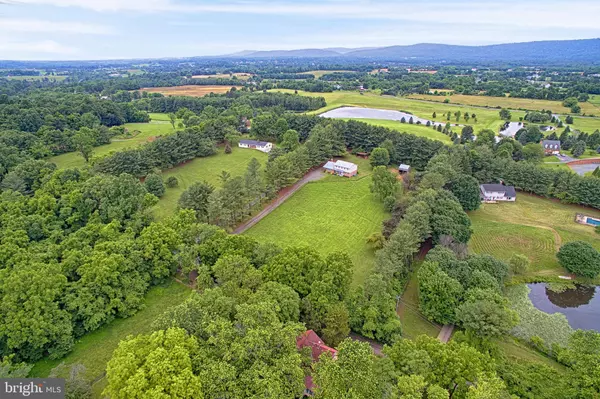$445,000
$449,900
1.1%For more information regarding the value of a property, please contact us for a free consultation.
39463 BOLINGTON RD Lovettsville, VA 20180
3 Beds
3 Baths
1,914 SqFt
Key Details
Sold Price $445,000
Property Type Single Family Home
Sub Type Detached
Listing Status Sold
Purchase Type For Sale
Square Footage 1,914 sqft
Price per Sqft $232
Subdivision None Available
MLS Listing ID VALO354006
Sold Date 05/02/19
Style Colonial
Bedrooms 3
Full Baths 2
Half Baths 1
HOA Y/N N
Abv Grd Liv Area 1,914
Originating Board BRIGHT
Year Built 1976
Annual Tax Amount $3,262
Tax Year 2019
Lot Size 3.000 Acres
Acres 3.0
Property Description
Charming country living on 3 acres. Amidst gorgeous trees you'll find a home peacefully and privately tucked away. Less than 10 miles to the MARC train, approximately 20 minutes to Leesburg and 15 minutes to Purcellville. Renovated throughout, wood floors, new carpet in secondary bedroom and new paint on all 3 floors. The 4th bedroom was converted into a sitting room for the Master bedroom making it spacious and inviting. The wood burning stove in the family room is a delight during winter months. A spacious kitchen with butlers pantry is great for entertaining. You can step into your backyard and enjoy being secluded from the outside world. Fenced and ready for animals with a heated auto waterer and run-in. Standing seam metal roof, welcoming front porch and Comcast, new electrical box wired for a house generator
Location
State VA
County Loudoun
Zoning AR1
Direction East
Rooms
Basement Full
Interior
Interior Features Butlers Pantry, Ceiling Fan(s), Chair Railings, Family Room Off Kitchen, Floor Plan - Traditional, Formal/Separate Dining Room, Kitchen - Table Space, Primary Bath(s), Upgraded Countertops, Walk-in Closet(s), Water Treat System, Wood Floors, Wood Stove
Hot Water Electric
Heating Heat Pump(s), Wood Burn Stove, Zoned
Cooling Ceiling Fan(s), Heat Pump(s)
Flooring Wood
Fireplaces Number 1
Fireplaces Type Mantel(s), Wood
Equipment Built-In Microwave, Dishwasher, Dryer, Dryer - Electric, Refrigerator, Stove, Washer, Water Heater
Fireplace Y
Window Features Storm,Screens
Appliance Built-In Microwave, Dishwasher, Dryer, Dryer - Electric, Refrigerator, Stove, Washer, Water Heater
Heat Source Electric
Laundry Basement, Main Floor
Exterior
Exterior Feature Brick, Patio(s), Porch(es)
Parking Features Garage - Side Entry, Garage Door Opener
Garage Spaces 2.0
Utilities Available Propane
Water Access N
View Mountain, Pasture
Roof Type Metal
Accessibility None
Porch Brick, Patio(s), Porch(es)
Road Frontage State
Attached Garage 2
Total Parking Spaces 2
Garage Y
Building
Lot Description Backs to Trees, Cleared, Front Yard, Private
Story 2
Sewer Gravity Sept Fld
Water None
Architectural Style Colonial
Level or Stories 2
Additional Building Above Grade, Below Grade
New Construction N
Schools
Elementary Schools Lovettsville
Middle Schools Harmony
High Schools Woodgrove
School District Loudoun County Public Schools
Others
Senior Community No
Tax ID 373175178000
Ownership Fee Simple
SqFt Source Assessor
Horse Property Y
Horse Feature Horses Allowed
Special Listing Condition Standard
Read Less
Want to know what your home might be worth? Contact us for a FREE valuation!

Our team is ready to help you sell your home for the highest possible price ASAP

Bought with Lilyan Dickerson • Century 21 Redwood Realty





