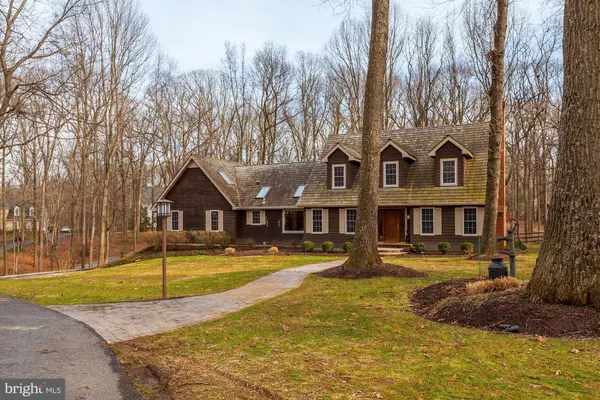$650,000
$679,000
4.3%For more information regarding the value of a property, please contact us for a free consultation.
8014 WARFIELD RD Gaithersburg, MD 20882
4 Beds
4 Baths
3,048 SqFt
Key Details
Sold Price $650,000
Property Type Single Family Home
Sub Type Detached
Listing Status Sold
Purchase Type For Sale
Square Footage 3,048 sqft
Price per Sqft $213
Subdivision Goshen Estates
MLS Listing ID MDMC621092
Sold Date 05/03/19
Style Cape Cod,Colonial
Bedrooms 4
Full Baths 4
HOA Y/N N
Abv Grd Liv Area 2,248
Originating Board BRIGHT
Year Built 1986
Annual Tax Amount $6,396
Tax Year 2018
Lot Size 0.929 Acres
Acres 0.93
Property Description
Price Improved! Serenity awaits! Welcoming colonial situated on .93 peaceful acres in coveted Goshen Estates. Entry foyer greets guests with gleaming hardwood floors which continue throughout the home. Formal living room with wood burning fireplace and formal dining room perfect for entertaining guests. Updated eat-in kitchen boasts stainless steel appliances, granite counters, and a plethora of cabinet space. Main level master suite features massive walk in closet, jacuzzi tub, separate shower, and plenty of natural light. Main level also features large family room with natural gas fireplace and wet bar, laundry room, office or possible 5th bedroom, and full bath. Finished lower level has large recreation and billiard area, gym, full bath, tons of storage space, and entry into 2 car garage. Rear deck boasting 8 seat hot tub overlooks beautiful grounds and patio area. Recently converted to natural gas, efficient 2 zone HVAC, invisible fence for pet safety, Home Warranty, and more.
Location
State MD
County Montgomery
Zoning R200
Rooms
Basement Full
Main Level Bedrooms 1
Interior
Interior Features Breakfast Area, Butlers Pantry, Carpet, Ceiling Fan(s), Entry Level Bedroom, Formal/Separate Dining Room, Kitchen - Eat-In, Kitchen - Gourmet
Heating Central
Cooling Central A/C
Flooring Hardwood, Carpet, Ceramic Tile
Fireplaces Number 2
Fireplaces Type Gas/Propane, Wood
Fireplace Y
Heat Source Natural Gas
Exterior
Exterior Feature Deck(s), Porch(es)
Garage Garage - Side Entry
Garage Spaces 2.0
Waterfront N
Water Access N
Roof Type Shake
Accessibility None
Porch Deck(s), Porch(es)
Attached Garage 2
Total Parking Spaces 2
Garage Y
Building
Story 3+
Sewer Septic Exists
Water Well
Architectural Style Cape Cod, Colonial
Level or Stories 3+
Additional Building Above Grade, Below Grade
New Construction N
Schools
Elementary Schools Goshen
Middle Schools Forest Oak
High Schools Gaithersburg
School District Montgomery County Public Schools
Others
Senior Community No
Tax ID 160102090490
Ownership Fee Simple
SqFt Source Assessor
Special Listing Condition Standard
Read Less
Want to know what your home might be worth? Contact us for a FREE valuation!

Our team is ready to help you sell your home for the highest possible price ASAP

Bought with Gerard Muskus • McWilliams/Ballard, Inc.






