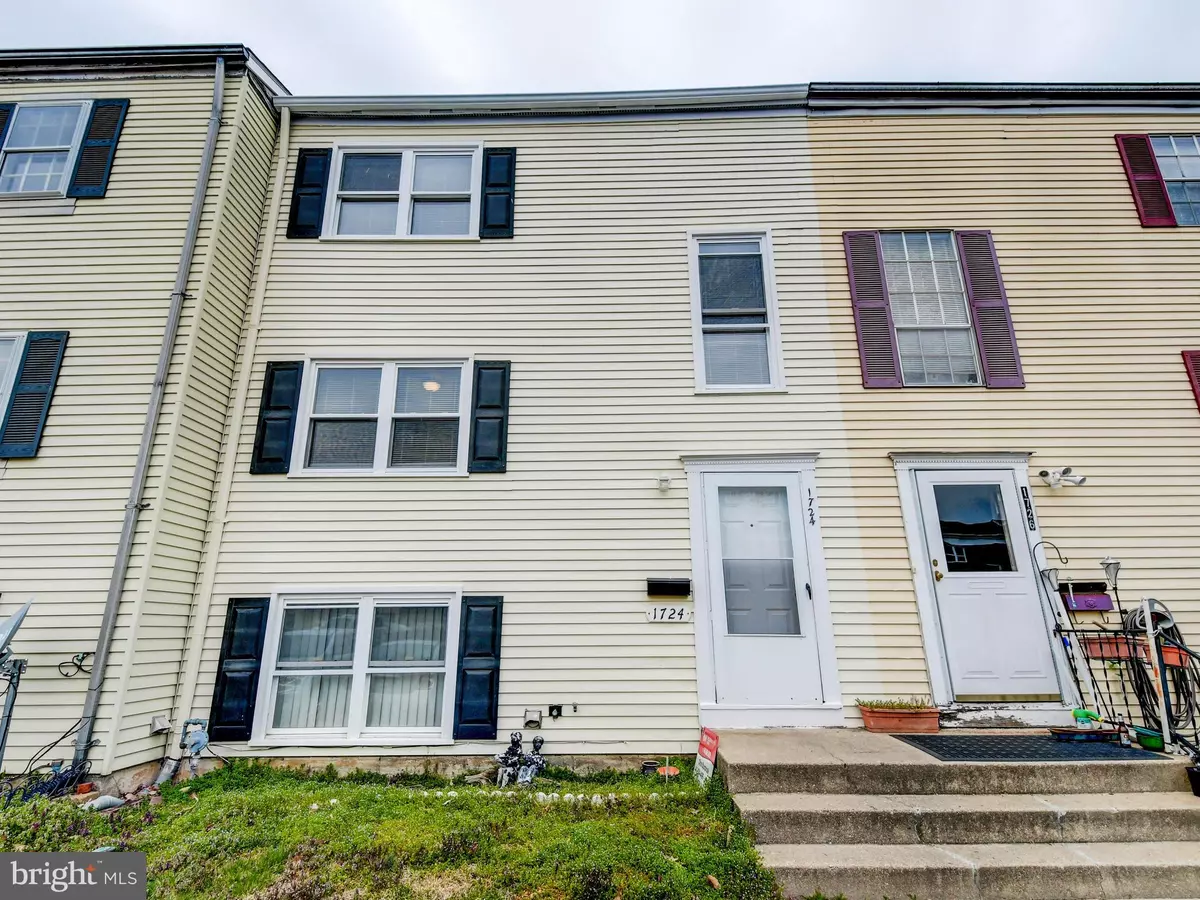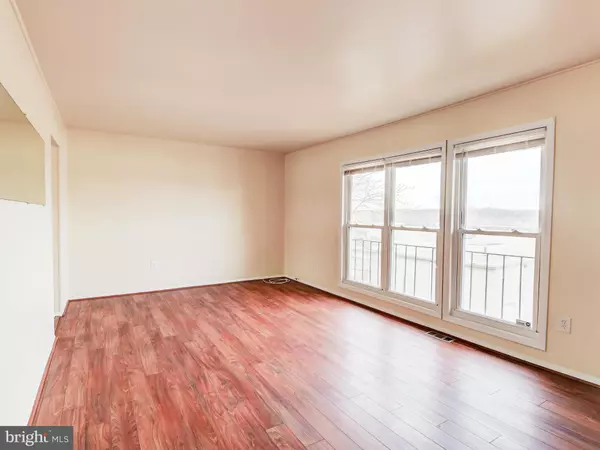$85,000
$95,000
10.5%For more information regarding the value of a property, please contact us for a free consultation.
1724 JUDY WAY Edgewood, MD 21040
3 Beds
2 Baths
1,340 SqFt
Key Details
Sold Price $85,000
Property Type Townhouse
Sub Type Interior Row/Townhouse
Listing Status Sold
Purchase Type For Sale
Square Footage 1,340 sqft
Price per Sqft $63
Subdivision Water Gate
MLS Listing ID MDHR223358
Sold Date 04/26/19
Style Colonial
Bedrooms 3
Full Baths 1
Half Baths 1
HOA Fees $70/mo
HOA Y/N Y
Abv Grd Liv Area 1,040
Originating Board BRIGHT
Year Built 1974
Annual Tax Amount $618
Tax Year 2018
Lot Size 1,238 Sqft
Acres 0.03
Lot Dimensions x 61.00
Property Description
Freshly painted and move in ready townhome! New flooring and carpet throughout. All bedrooms are generous size. Vinyl replacement windows. Main level offers a large living room with Eat-In Kitchen and half-bathroom. Lower level features a nice size family room and laundry/storage room. Walk out to your fenced rear yard and patio. Conveniently located to shopping, transit and major roads for easy commuter access!
Location
State MD
County Harford
Zoning R4
Rooms
Other Rooms Living Room, Bedroom 2, Kitchen, Family Room, Bedroom 1, Laundry, Bathroom 1, Bathroom 3, Half Bath
Basement Daylight, Full, Connecting Stairway, Interior Access
Interior
Hot Water Electric
Heating Heat Pump(s)
Cooling Central A/C
Flooring Carpet, Laminated
Equipment Dishwasher, Dryer - Electric, Exhaust Fan, Oven/Range - Electric, Refrigerator, Washer
Window Features Replacement,Screens
Appliance Dishwasher, Dryer - Electric, Exhaust Fan, Oven/Range - Electric, Refrigerator, Washer
Heat Source Electric
Laundry Lower Floor, Has Laundry
Exterior
Garage Spaces 1.0
Parking On Site 1
Fence Privacy, Wood
Water Access N
Roof Type Shingle
Accessibility None
Total Parking Spaces 1
Garage N
Building
Story 3+
Sewer Public Sewer
Water Public
Architectural Style Colonial
Level or Stories 3+
Additional Building Above Grade, Below Grade
Structure Type Dry Wall
New Construction N
Schools
School District Harford County Public Schools
Others
Senior Community No
Tax ID 01-104497
Ownership Fee Simple
SqFt Source Estimated
Special Listing Condition Standard
Read Less
Want to know what your home might be worth? Contact us for a FREE valuation!

Our team is ready to help you sell your home for the highest possible price ASAP

Bought with Inderbir Singh • Samson Properties





