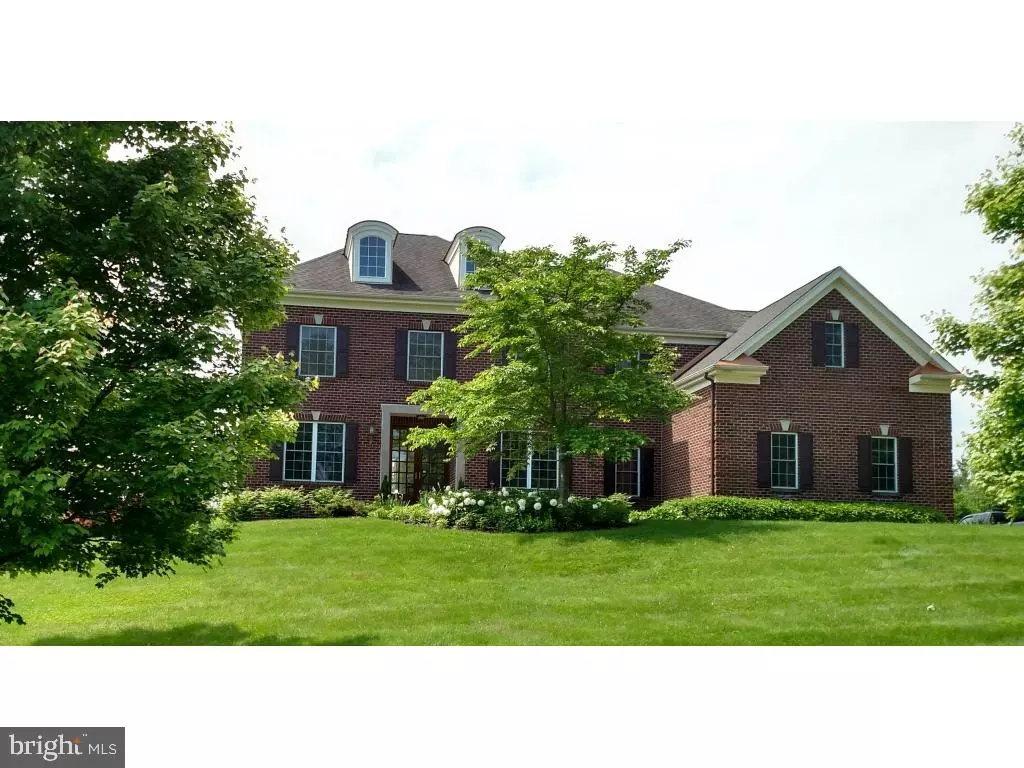$819,000
$819,000
For more information regarding the value of a property, please contact us for a free consultation.
703 FOXTAIL CT New Hope, PA 18938
4 Beds
4 Baths
4,243 SqFt
Key Details
Sold Price $819,000
Property Type Single Family Home
Sub Type Detached
Listing Status Sold
Purchase Type For Sale
Square Footage 4,243 sqft
Price per Sqft $193
Subdivision Fox Run Estates
MLS Listing ID PABU443166
Sold Date 04/30/19
Style Colonial
Bedrooms 4
Full Baths 3
Half Baths 1
HOA Fees $83/qua
HOA Y/N Y
Abv Grd Liv Area 4,243
Originating Board BRIGHT
Year Built 2003
Annual Tax Amount $13,185
Tax Year 2019
Lot Size 2.000 Acres
Acres 2.0
Property Description
703 Fox Tail Court has has just been renovated from top to bottom. With a new kitchen, master bath and new finishes throughout you have to see this special home. Situated on a premium size cul-de-sac lot with huge backyard, this better-than-new colonial offers refined luxury, including a beautifully finished 1100 SF walk-out basement! Everything from the chef inspired gourmet granite & stainless steel, center island kitchen to the pampered master retreat with exquisite spa-like bath exude an unparalleled attention to detail. Additional features include a brick and hard coat stucco (Not EIFS) exterior, grand 2 story family room, elegant 2 story columned entry foyer, gleaming hardwood floors, butler's pantry, first floor study, stairway with wrought iron balustrade, new composite deck and custom fitted library! The house is in the New Hope- Solebury school district. Conveniently located close to New Hope and Lahaska and a short drive to Doylestown.
Location
State PA
County Bucks
Area Solebury Twp (10141)
Zoning RES
Rooms
Other Rooms Living Room, Dining Room, Primary Bedroom, Bedroom 2, Bedroom 3, Kitchen, Family Room, Bedroom 1, Attic
Basement Full, Rear Entrance
Interior
Interior Features Wood Floors, Kitchen - Island, Kitchen - Eat-In, Pantry, Formal/Separate Dining Room, Breakfast Area, Kitchen - Gourmet, Primary Bath(s), Upgraded Countertops
Hot Water Natural Gas
Heating Forced Air
Cooling Central A/C, Zoned
Flooring Wood, Carpet, Ceramic Tile
Fireplaces Number 1
Equipment Commercial Range, Dishwasher, Refrigerator
Fireplace Y
Appliance Commercial Range, Dishwasher, Refrigerator
Heat Source Natural Gas
Laundry Main Floor
Exterior
Exterior Feature Deck(s)
Parking Features Oversized, Built In, Garage Door Opener, Garage - Side Entry
Garage Spaces 3.0
Utilities Available Electric Available, Natural Gas Available, Under Ground
Water Access N
View Panoramic
Roof Type Architectural Shingle
Street Surface Paved
Accessibility 32\"+ wide Doors
Porch Deck(s)
Attached Garage 3
Total Parking Spaces 3
Garage Y
Building
Lot Description Cul-de-sac, Open, Front Yard, Rear Yard, SideYard(s)
Story 3+
Foundation Concrete Perimeter
Sewer Public Sewer
Water Public
Architectural Style Colonial
Level or Stories 3+
Additional Building Above Grade
Structure Type Dry Wall,2 Story Ceilings,9'+ Ceilings,High,Tray Ceilings
New Construction N
Schools
Middle Schools New Hope-Solebury
High Schools New Hope-Solebury
School District New Hope-Solebury
Others
Senior Community No
Tax ID 41-023-013
Ownership Fee Simple
SqFt Source Estimated
Special Listing Condition Standard
Read Less
Want to know what your home might be worth? Contact us for a FREE valuation!

Our team is ready to help you sell your home for the highest possible price ASAP

Bought with Brent R Parsons • RE/MAX Action Realty-Horsham

