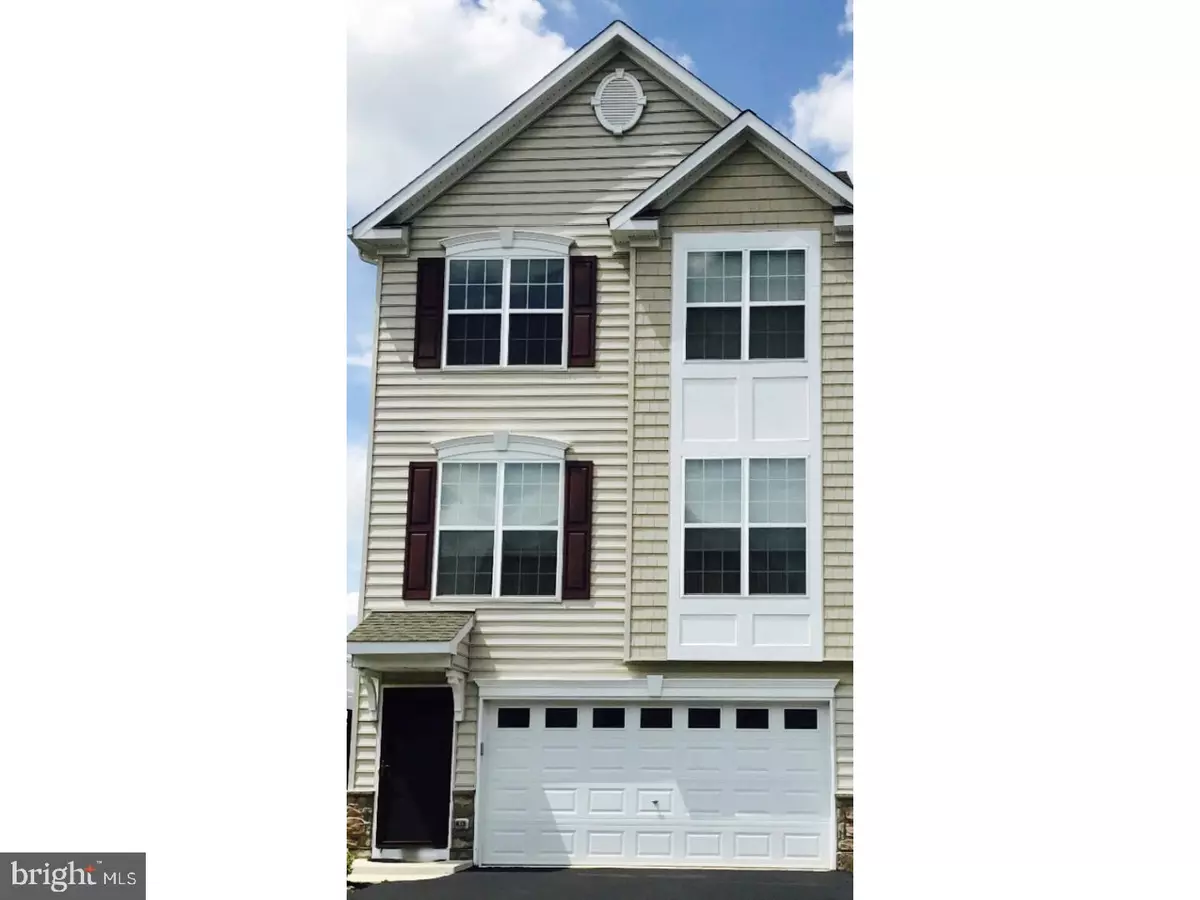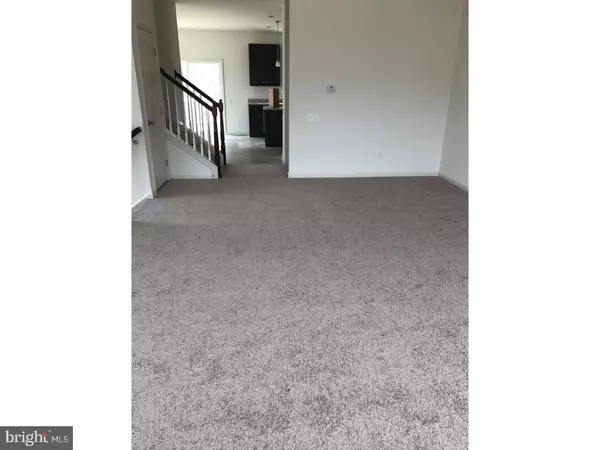$265,825
$265,825
For more information regarding the value of a property, please contact us for a free consultation.
674 COURTLY RD Townsend, DE 19734
3 Beds
3 Baths
2,070 SqFt
Key Details
Sold Price $265,825
Property Type Townhouse
Sub Type End of Row/Townhouse
Listing Status Sold
Purchase Type For Sale
Square Footage 2,070 sqft
Price per Sqft $128
Subdivision Preser Robinson Farm
MLS Listing ID 1001779442
Sold Date 03/28/19
Style Other
Bedrooms 3
Full Baths 2
Half Baths 1
HOA Fees $29/ann
HOA Y/N Y
Abv Grd Liv Area 2,070
Originating Board TREND
Year Built 2018
Annual Tax Amount $66
Tax Year 2018
Lot Size 4,356 Sqft
Acres 0.1
Lot Dimensions 35 X 140
Property Description
Award Winning Design! Delaware's Best Townhome! A 3-story spacious floor plan for your everyday living comes together in this end-unit townhome. A bonus finished lower level allows for a media room, office, playroom or den. This finished room can also be completed with a powder room for your convenience. The 1.5-car oversized garage has lots of room for extra storage. Moving onto the 2nd level via the front or back staircase you find the airy open flow of the kitchen with granite countertops, dining room, great room and a powder room. Lots of windows allow for plenty of natural lighting. Heading up to the third level you will find three bedrooms that fit oversized furniture comfortably with plenty of room left to move about. The hallway boasts a balcony that overlooks the stairs which opens up the walk eliminating the boxy feeling of a standard hallway. On the third level you will also find the laundry room & main bathroom. The Owners' bedroom has a large walk-in closet and an ensuite bathroom with double bowl vanity and separate water closet. Situated on a peaceful quiet country road, all units back to open space. These homes are a must see! WOW! Note: Pictures are from finished homes with similar selections and exterior as this one.
Location
State DE
County New Castle
Area South Of The Canal (30907)
Zoning S
Rooms
Other Rooms Living Room, Dining Room, Primary Bedroom, Bedroom 2, Kitchen, Bedroom 1, Other, Attic
Interior
Interior Features Primary Bath(s), Kitchen - Island, Stall Shower, Dining Area
Hot Water Electric
Heating Forced Air, Programmable Thermostat
Cooling Central A/C
Flooring Vinyl, Carpet
Equipment Built-In Range, Oven - Self Cleaning, Dishwasher, Disposal
Fireplace N
Window Features Bay/Bow,Energy Efficient
Appliance Built-In Range, Oven - Self Cleaning, Dishwasher, Disposal
Heat Source Natural Gas
Laundry Upper Floor
Exterior
Exterior Feature Deck(s)
Parking Features Inside Access, Oversized
Garage Spaces 2.0
Utilities Available Cable TV Available
Water Access N
Roof Type Pitched,Shingle
Accessibility None
Porch Deck(s)
Attached Garage 1
Total Parking Spaces 2
Garage Y
Building
Story 3+
Foundation Concrete Perimeter
Sewer Public Sewer
Water Public
Architectural Style Other
Level or Stories 3+
Additional Building Above Grade
Structure Type 9'+ Ceilings
New Construction Y
Schools
Elementary Schools Old State
Middle Schools Everett Meredith
High Schools Middletown
School District Appoquinimink
Others
Pets Allowed Y
HOA Fee Include Common Area Maintenance
Senior Community No
Tax ID 1401224051
Ownership Fee Simple
SqFt Source Estimated
Acceptable Financing Conventional, VA, FHA 203(b), USDA, Cash
Listing Terms Conventional, VA, FHA 203(b), USDA, Cash
Financing Conventional,VA,FHA 203(b),USDA,Cash
Special Listing Condition Standard
Pets Allowed Case by Case Basis
Read Less
Want to know what your home might be worth? Contact us for a FREE valuation!

Our team is ready to help you sell your home for the highest possible price ASAP

Bought with Michael N Ngome • Empower Real Estate, LLC





