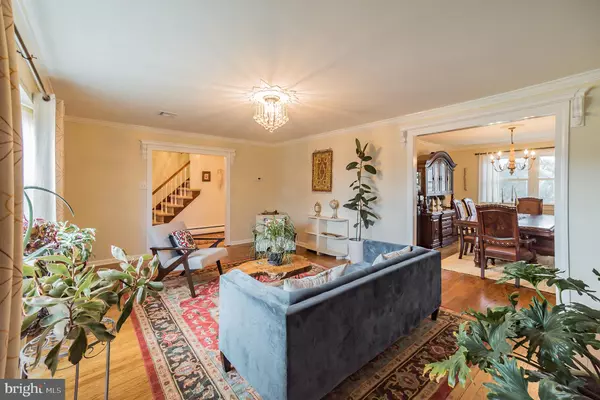$520,000
$520,000
For more information regarding the value of a property, please contact us for a free consultation.
412 ABRAMS MILL RD King Of Prussia, PA 19406
4 Beds
3 Baths
3,183 SqFt
Key Details
Sold Price $520,000
Property Type Single Family Home
Sub Type Detached
Listing Status Sold
Purchase Type For Sale
Square Footage 3,183 sqft
Price per Sqft $163
Subdivision Cannon Run West
MLS Listing ID PAMC554958
Sold Date 04/30/19
Style Colonial
Bedrooms 4
Full Baths 2
Half Baths 1
HOA Y/N N
Abv Grd Liv Area 2,508
Originating Board BRIGHT
Year Built 1974
Annual Tax Amount $4,732
Tax Year 2018
Lot Size 0.282 Acres
Acres 0.28
Lot Dimensions 94.00 x 0.00
Property Description
Completely updated 4 Bedroom Colonial in Connon Run West neighborhood of HOT HOT HOTKing of Prussia in Upper Merion School Distrct. Walking distance to the brand new Caley Elementary school (Sept 2018). 1st Floor includes; 2 Car Garage, Laundry room off of the garage updated in 2010, 340 Sq Ft Sun Room, Living Room, Family Room, Kitchen and Dining Room. 2nd Floor includes Master Bedroom with Very Large Master Bathroom and Walk-In Closet, 3 Bedrooms, Bonus room that can be used as an office/den or storage and a 2nd full bathroom. Upgrades throughout including; Replacement Windows 2010, New Roof 2010, New Flooring 2010, New Kitchen Appliances 2010, 675 Sq Ft Finished basement completed in 2014 with Gym, Theater and Pool Table, Do not miss this move in ready home with 3,500+ square footage of space! (Including Sun Room & Finished Basement) Do not forget to look into the KOP Rail Project extension which is planned to bring Regional Rail to King of Prussia mall with access to Center City Philadelphia. More info available at www.412AbramsMill.com ***All showings begin at the open house on Saturday from 12 -2 PM***
Location
State PA
County Montgomery
Area Upper Merion Twp (10658)
Zoning R2A
Rooms
Other Rooms Living Room, Dining Room, Bedroom 2, Bedroom 4, Kitchen, Family Room, Basement, Sun/Florida Room, Laundry, Office, Bathroom 1, Bathroom 2, Bathroom 3, Primary Bathroom
Basement Full, Fully Finished
Interior
Interior Features Carpet, Ceiling Fan(s), Chair Railings, Crown Moldings, Dining Area, Exposed Beams, Family Room Off Kitchen, Kitchen - Eat-In, Primary Bath(s), Recessed Lighting, Stall Shower, Walk-in Closet(s), Wood Floors, Skylight(s)
Heating Forced Air
Cooling Central A/C
Flooring Carpet, Hardwood
Fireplaces Number 1
Fireplaces Type Brick
Equipment Built-In Microwave, Built-In Range, Dishwasher, Disposal, Water Heater, Oven/Range - Electric
Fireplace Y
Window Features Replacement
Appliance Built-In Microwave, Built-In Range, Dishwasher, Disposal, Water Heater, Oven/Range - Electric
Heat Source Natural Gas
Laundry Main Floor
Exterior
Exterior Feature Enclosed
Garage Garage - Front Entry
Garage Spaces 6.0
Waterfront N
Water Access N
Accessibility None
Porch Enclosed
Parking Type Attached Garage
Attached Garage 2
Total Parking Spaces 6
Garage Y
Building
Story 2
Sewer Public Sewer
Water Public
Architectural Style Colonial
Level or Stories 2
Additional Building Above Grade, Below Grade
New Construction N
Schools
High Schools Upper Merion
School District Upper Merion Area
Others
Senior Community No
Tax ID 58-00-00242-672
Ownership Fee Simple
SqFt Source Assessor
Acceptable Financing Cash, FHA, Conventional, VA
Horse Property N
Listing Terms Cash, FHA, Conventional, VA
Financing Cash,FHA,Conventional,VA
Special Listing Condition Standard
Read Less
Want to know what your home might be worth? Contact us for a FREE valuation!

Our team is ready to help you sell your home for the highest possible price ASAP

Bought with Jeffrey P Silva • Keller Williams Main Line






