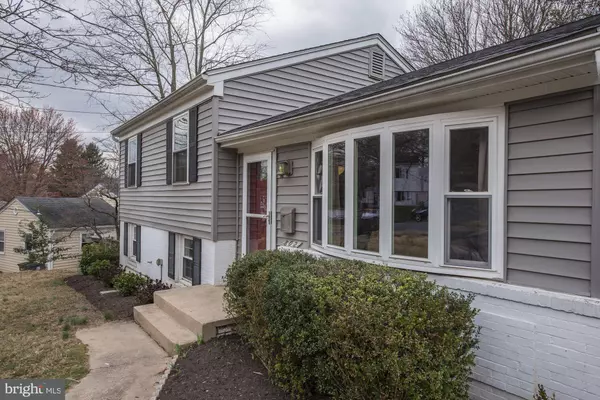$395,000
$395,000
For more information regarding the value of a property, please contact us for a free consultation.
802 LYON PL Rockville, MD 20851
3 Beds
2 Baths
1,553 SqFt
Key Details
Sold Price $395,000
Property Type Single Family Home
Sub Type Detached
Listing Status Sold
Purchase Type For Sale
Square Footage 1,553 sqft
Price per Sqft $254
Subdivision Burgundy Estates
MLS Listing ID MDMC623810
Sold Date 04/30/19
Style Split Level
Bedrooms 3
Full Baths 1
Half Baths 1
HOA Y/N N
Abv Grd Liv Area 983
Originating Board BRIGHT
Year Built 1958
Annual Tax Amount $4,763
Tax Year 2018
Lot Size 7,941 Sqft
Acres 0.18
Property Description
OPEN HOUSE SATURDAY MARCH 23rd (1-3pm) - WOW! AMAZING ROCKVILLE LOCATION! JUST STEPS TO ROCK CREEK PARK AND THE ROCKVILLE CIVIC CENTER! QUIET COURT LOCATION IN POPULAR BURGUNDY ESTATES! BEAUTIFUL SPLIT LEVEL HOME WITH EAT IN KITCHEN, FINISHED LOWER LEVEL, AND LARGE DECK OVERLOOKING SPACIOUS/PRIVATE/FENCED BACKYARD! JUST MINUTES DRIVE TO ROCKVILLE METRO AND ROCKVILLE TOWN CENTER ATTRACTIONS! COME QUICKLY!
Location
State MD
County Montgomery
Zoning R60
Rooms
Basement Full
Interior
Interior Features Attic, Breakfast Area, Carpet, Ceiling Fan(s), Floor Plan - Open, Floor Plan - Traditional, Kitchen - Country, Wood Floors
Heating Forced Air
Cooling Central A/C
Heat Source Natural Gas
Exterior
Waterfront N
Water Access N
Accessibility None
Parking Type Driveway
Garage N
Building
Lot Description Front Yard, Cul-de-sac, Cleared, Landscaping, No Thru Street, Premium, Rear Yard
Story 3+
Sewer Public Sewer
Water Public
Architectural Style Split Level
Level or Stories 3+
Additional Building Above Grade, Below Grade
New Construction N
Schools
School District Montgomery County Public Schools
Others
Senior Community No
Tax ID 160400161803
Ownership Fee Simple
SqFt Source Estimated
Special Listing Condition Standard
Read Less
Want to know what your home might be worth? Contact us for a FREE valuation!

Our team is ready to help you sell your home for the highest possible price ASAP

Bought with Lavina Samtani • RE/MAX Realty Centre, Inc.






