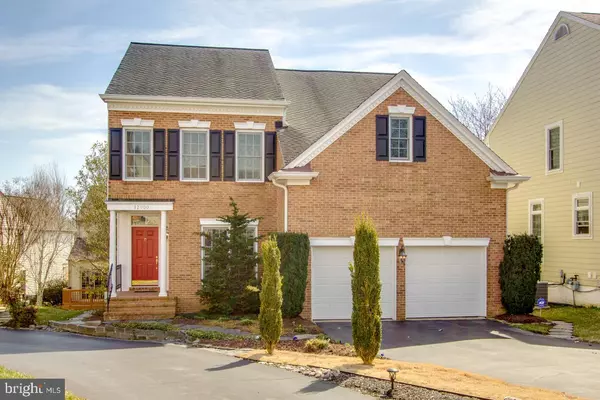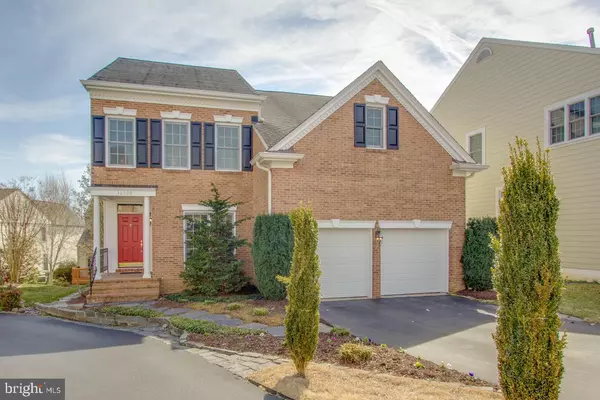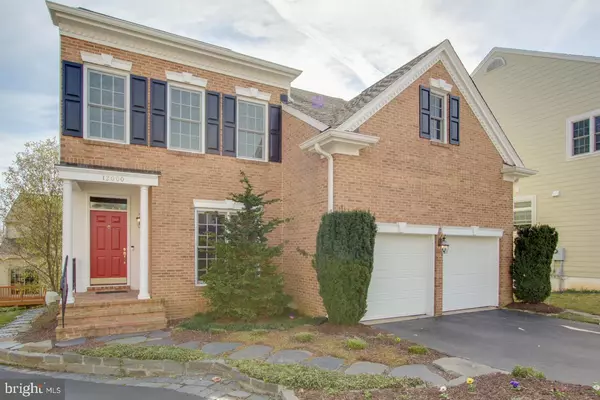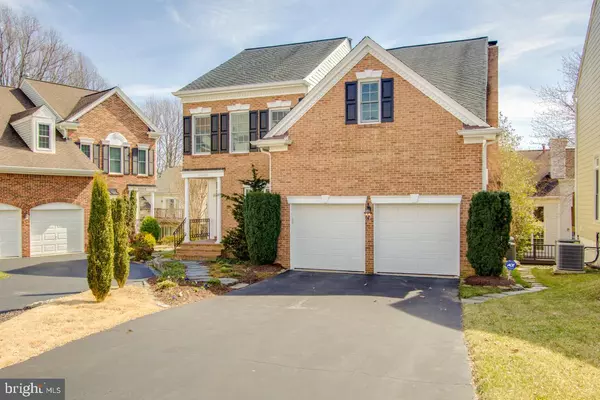$810,000
$825,000
1.8%For more information regarding the value of a property, please contact us for a free consultation.
12000 SETTLE CT Fairfax, VA 22033
5 Beds
5 Baths
4,279 SqFt
Key Details
Sold Price $810,000
Property Type Single Family Home
Sub Type Detached
Listing Status Sold
Purchase Type For Sale
Square Footage 4,279 sqft
Price per Sqft $189
Subdivision Penderbrook
MLS Listing ID VAFX999930
Sold Date 04/30/19
Style Colonial
Bedrooms 5
Full Baths 4
Half Baths 1
HOA Fees $32
HOA Y/N Y
Abv Grd Liv Area 2,975
Originating Board BRIGHT
Year Built 1989
Annual Tax Amount $8,538
Tax Year 2019
Lot Size 5,481 Sqft
Acres 0.13
Property Description
WELCOME TO THE MOST SPECTACULAR, regal home ON CUL-DE-SAC LOT in sought after Penderbrook, a unique 18 hole premier golf course community! The upgrades are endless! Main level has been completely opened up and remodeled for an open flow SPECIFICALLY designed with entertaining in mind*Sparkling Hardwds thru mn.lvl*2 gas fp's*Incredible gourmet kitchen w/state of art SS applnces (Viking cooktop&oven),granite counters & backsplsh*Elegant DR w/built-ins and coffered ceiling*Custom wall of windows &sliding doors lead to a 300sq.ft.grand Trex deck w/views of golf course (2nd fairway) yet naturally secluded for that private feel! TOP O LINE gas grill conveys*So much more for you to see. 3 stunning finished levels! 5bedrms!Amazing location close to Fair Oaks Mall, Dulles Airport and Vienna Metro*
Location
State VA
County Fairfax
Zoning 308
Rooms
Other Rooms Living Room, Dining Room, Primary Bedroom, Bedroom 2, Bedroom 3, Bedroom 4, Bedroom 5, Kitchen, Game Room, Family Room, Office, Storage Room, Primary Bathroom
Basement Full
Interior
Interior Features Carpet, Ceiling Fan(s), Floor Plan - Open, Primary Bath(s), Wood Floors
Heating Forced Air, Heat Pump(s)
Cooling Ceiling Fan(s), Central A/C
Flooring Carpet, Hardwood
Fireplaces Number 2
Fireplaces Type Gas/Propane
Equipment Dishwasher, Disposal, Dryer, Icemaker, Microwave, Humidifier, Stove, Washer
Fireplace Y
Appliance Dishwasher, Disposal, Dryer, Icemaker, Microwave, Humidifier, Stove, Washer
Heat Source Natural Gas
Exterior
Parking Features Garage - Front Entry
Garage Spaces 2.0
Water Access N
View Trees/Woods, Golf Course
Accessibility None
Attached Garage 2
Total Parking Spaces 2
Garage Y
Building
Lot Description Cul-de-sac, Landscaping
Story 3+
Sewer Public Sewer
Water Public
Architectural Style Colonial
Level or Stories 3+
Additional Building Above Grade, Below Grade
Structure Type Dry Wall,9'+ Ceilings
New Construction N
Schools
Elementary Schools Waples Mill
Middle Schools Franklin
High Schools Oakton
School District Fairfax County Public Schools
Others
Senior Community No
Tax ID 0461 24 0190
Ownership Fee Simple
SqFt Source Estimated
Security Features Smoke Detector
Acceptable Financing Conventional, Cash, VA
Listing Terms Conventional, Cash, VA
Financing Conventional,Cash,VA
Special Listing Condition Standard
Read Less
Want to know what your home might be worth? Contact us for a FREE valuation!

Our team is ready to help you sell your home for the highest possible price ASAP

Bought with Ki S Yoon • Pacific Realty





