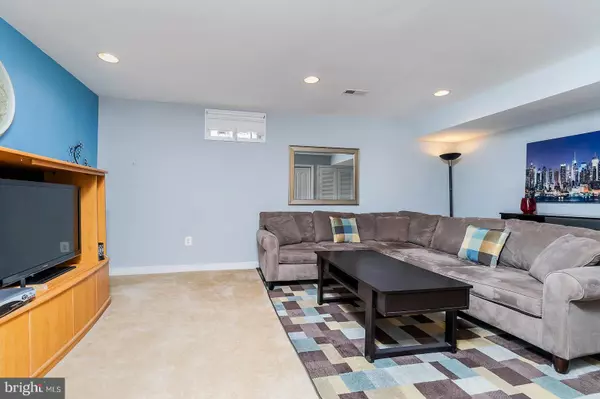$325,000
$322,500
0.8%For more information regarding the value of a property, please contact us for a free consultation.
15353 BRONCO WAY Woodbridge, VA 22193
3 Beds
4 Baths
1,920 SqFt
Key Details
Sold Price $325,000
Property Type Townhouse
Sub Type Interior Row/Townhouse
Listing Status Sold
Purchase Type For Sale
Square Footage 1,920 sqft
Price per Sqft $169
Subdivision Brightwood Forest
MLS Listing ID VAPW463042
Sold Date 04/29/19
Style Colonial
Bedrooms 3
Full Baths 2
Half Baths 2
HOA Fees $59/mo
HOA Y/N Y
Abv Grd Liv Area 1,464
Originating Board BRIGHT
Year Built 2003
Annual Tax Amount $3,380
Tax Year 2018
Lot Size 1,642 Sqft
Acres 0.04
Property Description
Multiple Offers in Hand- We are reviewing contracts Monday afternoon at 3pm, response will be by 6pm. Gorgeous 3 level town home in Brightwood Forest V has been meticulously maintained and features a 1 car garage plus off street parking. Welcome home to this delightful sun- filled home! Walk into a wonderful 2 story foyer that has wonderful flair stairs leading up to the main level. Rec Room in lower level is perfect for movie night or game night. Main level features an open concept sun-filled living room with an eat in kitchen that overlooks quiet private backyard area. Kitchen has been updated with granite countertops, customized backsplash and new stainless steel appliances, and features an island with bar seating plus a bay window that allows the sun to flow in. Generous size master bedroom with en suite bath and walk in closet. The upper level also features 2 generous secondary bedrooms and a hall bath. This home has to many upgrades to mention (full list in is documents)! From new front door and garage door, updated countertops, and new stainless steel appliances. HVAC is new plus the patio and fence! Check this one out!Easy access to I-95, VRE, and Commuter Lots to Pentagon and DC. Provides multiple shopping and entertainment options with Potomac Mills Mall and Stonebridge at Potomac Town Center, including Wegmans, Alamo Drafthouse, and tons of restaurants. Close to Leesylvania State Park and Prince William Forest Park, as well as Quantico and Occoquan. Family friendly neighborhood with multiple outdoor playgrounds and elementary school within walking distance.
Location
State VA
County Prince William
Zoning RPC
Rooms
Other Rooms Living Room, Primary Bedroom, Bedroom 2, Bedroom 3, Kitchen, Family Room, Bathroom 1, Primary Bathroom
Basement Full
Interior
Interior Features Breakfast Area, Bar, Carpet, Ceiling Fan(s), Combination Dining/Living, Combination Kitchen/Dining, Crown Moldings, Dining Area, Floor Plan - Open, Kitchen - Eat-In, Kitchen - Island, Kitchen - Table Space, Primary Bath(s), Recessed Lighting, Upgraded Countertops, Walk-in Closet(s), Window Treatments
Hot Water Natural Gas
Heating Forced Air
Cooling Central A/C
Flooring Ceramic Tile, Fully Carpeted
Equipment Built-In Microwave, Built-In Range, Dishwasher, Disposal, Dryer, Energy Efficient Appliances, Freezer, Humidifier, Oven/Range - Gas, Refrigerator, Stainless Steel Appliances, Washer, Water Heater
Furnishings No
Fireplace N
Window Features Energy Efficient,Double Pane,Insulated
Appliance Built-In Microwave, Built-In Range, Dishwasher, Disposal, Dryer, Energy Efficient Appliances, Freezer, Humidifier, Oven/Range - Gas, Refrigerator, Stainless Steel Appliances, Washer, Water Heater
Heat Source Natural Gas
Laundry Lower Floor, Dryer In Unit, Washer In Unit
Exterior
Parking Features Garage - Front Entry, Basement Garage, Garage Door Opener
Garage Spaces 1.0
Utilities Available Phone Connected, Water Available, Sewer Available
Water Access N
Roof Type Composite
Accessibility None
Attached Garage 1
Total Parking Spaces 1
Garage Y
Building
Story 3+
Sewer Public Sewer
Water Public
Architectural Style Colonial
Level or Stories 3+
Additional Building Above Grade, Below Grade
Structure Type 9'+ Ceilings
New Construction N
Schools
Elementary Schools Fitzgerald
Middle Schools Rippon
High Schools Freedom
School District Prince William County Public Schools
Others
HOA Fee Include All Ground Fee,Common Area Maintenance,Management,Reserve Funds,Trash
Senior Community No
Tax ID 8291-20-6799
Ownership Fee Simple
SqFt Source Assessor
Security Features Security System
Acceptable Financing Cash, Contract, Conventional, FHA, USDA, VA
Horse Property N
Listing Terms Cash, Contract, Conventional, FHA, USDA, VA
Financing Cash,Contract,Conventional,FHA,USDA,VA
Special Listing Condition Standard
Read Less
Want to know what your home might be worth? Contact us for a FREE valuation!

Our team is ready to help you sell your home for the highest possible price ASAP

Bought with Maria C Delgado • RE/MAX Premier





