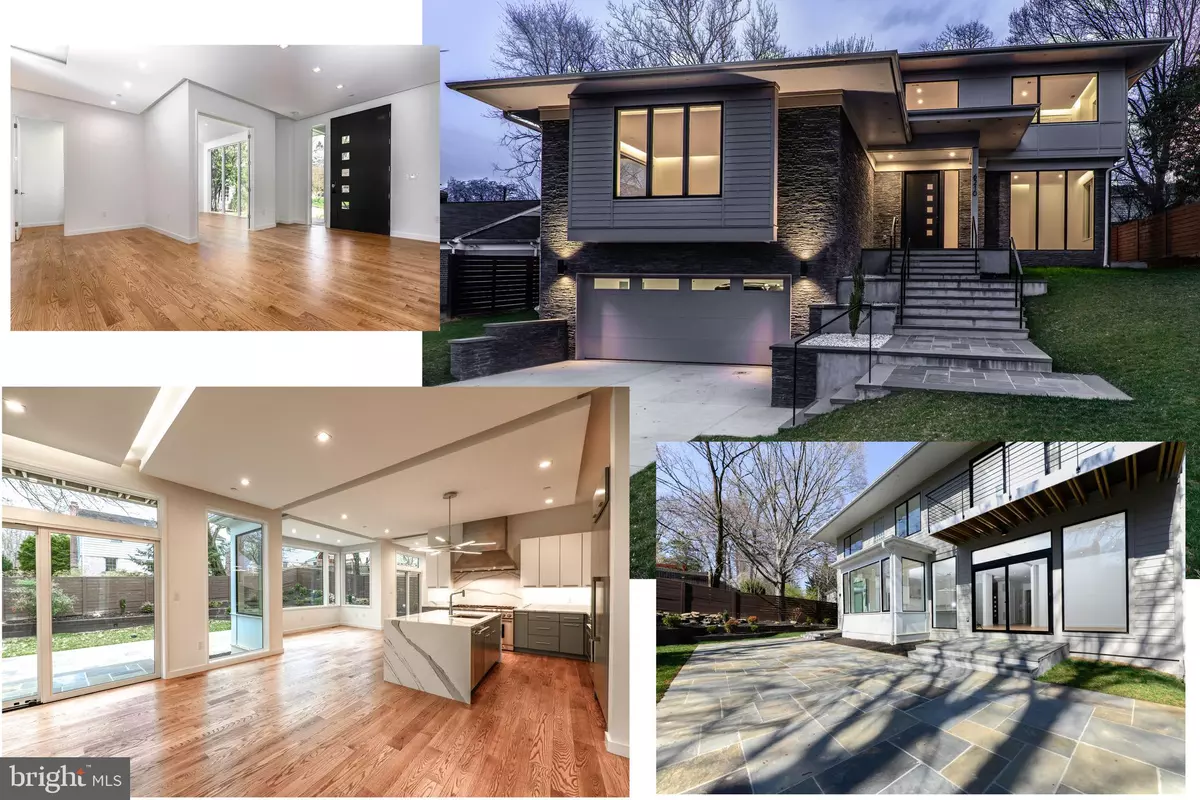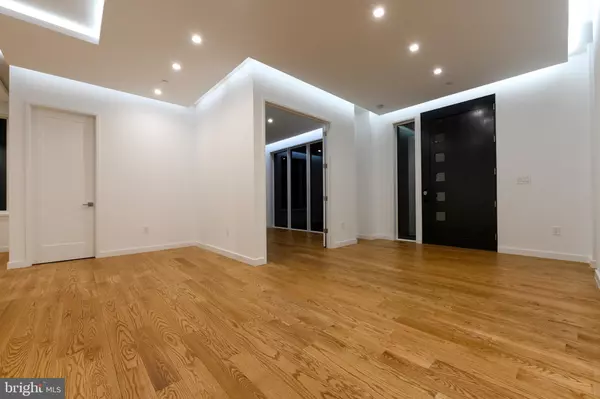$1,825,000
$1,925,000
5.2%For more information regarding the value of a property, please contact us for a free consultation.
6210 WEDGEWOOD RD Bethesda, MD 20817
6 Beds
6 Baths
5,355 SqFt
Key Details
Sold Price $1,825,000
Property Type Single Family Home
Sub Type Detached
Listing Status Sold
Purchase Type For Sale
Square Footage 5,355 sqft
Price per Sqft $340
Subdivision Woodburn
MLS Listing ID MDMC625916
Sold Date 04/26/19
Style Contemporary
Bedrooms 6
Full Baths 5
Half Baths 1
HOA Y/N N
Abv Grd Liv Area 4,200
Originating Board BRIGHT
Year Built 2018
Annual Tax Amount $8,273
Tax Year 2018
Lot Size 9,256 Sqft
Acres 0.21
Property Description
Luxurious New Construction in Beautiful Established Bethesda Neighborhood. CHECK OUT THE 4K VIDEO TOUR -at wedgewood.site . The Contemporary design of this upscale home is evident from the time you pull up to the curb. A Beautiful flagstone walk way leads to the entry. The attractive grey stone fa ade gives fantastic curb appeal. As soon as you enter the front door you will feel right at home. The open concept allows amazing natural light to flow throughout the main level thanks in part to the large Pella double pane, energy efficient windows. Impressive white oak hardwood floors extend throughout the main and upper levels and stunning architectural ceiling clouds cascade the home bringing a rich elegance to something that typically goes unnoticed. Every detail of this modern floor plan has been meticulously planned and spectacularly executed. Recessed LED lighting flows throughout this home bringing vibrancy and energy efficiency. The Modern Kitchen boasts High-End Thermador Appliances, Silestone Quartz Countertops & Backsplash, Two-Toned Custom Cabinets, and a Cabinet Paneled Refrigerator. Home Features Two Master Suites, One on the main level and one on the upper level. Both Master Suites have walk in closets with custom organizers, Free standing soaker tubs, Rain shower system with side jets, all high-end faucets, quartz topped double floating vanities, Marble flooring, and Skylights. Upper level also features 3 additional bedrooms and 2 additional full bathrooms. Lower level also has a full bath and an additional bedroom making this a 6 bedroom 5.5 bath home. Lower level has a relaxing family room with stone gas fireplace, 2nd Kitchen with Bosch Appliances, Quartz countertops, and hidden cabinet paneled refrigerator. There is also a bonus room that could be used as exercise room or game room. The Two Car Garage enters to the lower level with access to the Elevator. CHECK OUT THE 4K VIDEO TOUR at wedgewood.site
Location
State MD
County Montgomery
Zoning R60
Direction East
Rooms
Other Rooms Dining Room, Primary Bedroom, Bedroom 3, Bedroom 4, Bedroom 5, Kitchen, Family Room, Foyer, Study, Laundry, Storage Room, Utility Room, Bedroom 6, Bathroom 3, Bonus Room, Primary Bathroom, Full Bath, Half Bath
Basement Full, Connecting Stairway, Garage Access, Heated, Improved, Interior Access, Outside Entrance, Sump Pump, Windows
Main Level Bedrooms 1
Interior
Interior Features 2nd Kitchen, Attic, Breakfast Area, Combination Dining/Living, Combination Kitchen/Dining, Combination Kitchen/Living, Dining Area, Elevator, Entry Level Bedroom, Family Room Off Kitchen, Floor Plan - Open, Formal/Separate Dining Room, Kitchen - Island, Kitchen - Gourmet, Kitchen - Eat-In, Primary Bath(s), Pantry, Recessed Lighting, Skylight(s), Stall Shower, Upgraded Countertops, Walk-in Closet(s), Window Treatments, Wood Floors
Heating Central, Forced Air, Zoned, Programmable Thermostat
Cooling Central A/C, Programmable Thermostat, Zoned
Flooring Hardwood
Fireplaces Number 3
Fireplaces Type Stone
Equipment Built-In Microwave, Commercial Range, Dishwasher, Disposal, Exhaust Fan, Extra Refrigerator/Freezer, Icemaker, Microwave, Oven - Double, Oven/Range - Gas, Refrigerator, Six Burner Stove, Stainless Steel Appliances, Water Heater
Fireplace Y
Window Features Double Pane,Insulated,Skylights,Wood Frame
Appliance Built-In Microwave, Commercial Range, Dishwasher, Disposal, Exhaust Fan, Extra Refrigerator/Freezer, Icemaker, Microwave, Oven - Double, Oven/Range - Gas, Refrigerator, Six Burner Stove, Stainless Steel Appliances, Water Heater
Heat Source Natural Gas
Laundry Upper Floor
Exterior
Exterior Feature Patio(s)
Garage Garage - Front Entry, Garage Door Opener, Inside Access
Garage Spaces 2.0
Waterfront N
Water Access N
Accessibility Doors - Lever Handle(s), Elevator
Porch Patio(s)
Parking Type Detached Garage, Driveway
Total Parking Spaces 2
Garage Y
Building
Story 3+
Sewer Public Sewer
Water Public
Architectural Style Contemporary
Level or Stories 3+
Additional Building Above Grade, Below Grade
Structure Type 9'+ Ceilings
New Construction N
Schools
Elementary Schools Wood Acres
Middle Schools Thomas W. Pyle
High Schools Walt Whitman
School District Montgomery County Public Schools
Others
Senior Community No
Tax ID 160700663333
Ownership Fee Simple
SqFt Source Assessor
Security Features Carbon Monoxide Detector(s),Smoke Detector,Surveillance Sys
Special Listing Condition Standard
Read Less
Want to know what your home might be worth? Contact us for a FREE valuation!

Our team is ready to help you sell your home for the highest possible price ASAP

Bought with Avi Galanti • Compass






