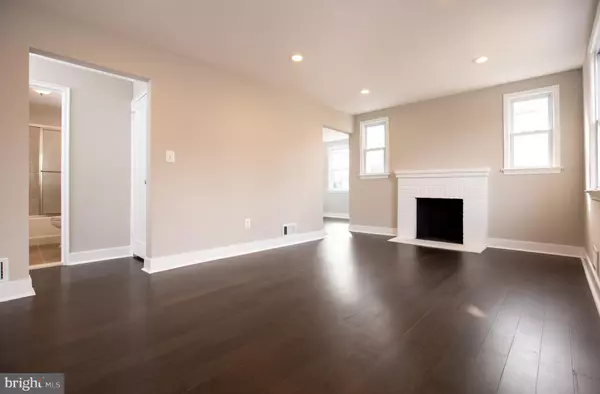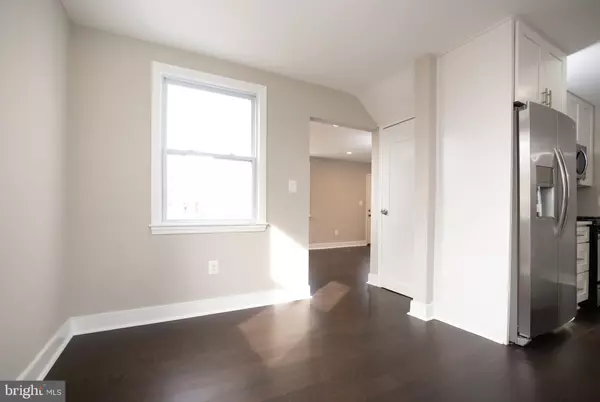$650,000
$674,900
3.7%For more information regarding the value of a property, please contact us for a free consultation.
6703 FARRAGUT AVE Falls Church, VA 22042
4 Beds
5 Baths
2,392 SqFt
Key Details
Sold Price $650,000
Property Type Single Family Home
Sub Type Detached
Listing Status Sold
Purchase Type For Sale
Square Footage 2,392 sqft
Price per Sqft $271
Subdivision City Park Homes
MLS Listing ID VAFX993592
Sold Date 04/22/19
Style Cape Cod
Bedrooms 4
Full Baths 3
Half Baths 2
HOA Y/N N
Abv Grd Liv Area 1,900
Originating Board BRIGHT
Year Built 1945
Annual Tax Amount $5,290
Tax Year 2018
Lot Size 8,400 Sqft
Acres 0.19
Property Description
Full renovation! A spectacular cape cod in City Park Homes! 4 bedrooms, 3 full and 2 half baths on over 2392 square feet. The main level boasts a 693 square foot addition with a second living space and a main level master suite, complete with dual vanity, tiled-shower and walk-in closet. The kitchen will take your breath away with long quartz counters, plenty of cabinet space, and stainless steel appliances. Don't miss the eat-in area and the walk-in pantry. The finished basement houses a large rec room complete with new egress window, bathroom, laundry room and dedicated storage. Upstairs, retreat to the private 4th bedroom and brand new bathroom. All new flooring, electrical, plumbing, roof, drywall, siding, gas furnace and A/C! Easy access to Rt 50, Falls Church City, East Falls Church Metro, Seven Corners and the Mosaic District!
Location
State VA
County Fairfax
Zoning 140
Rooms
Other Rooms Living Room, Primary Bedroom, Bedroom 2, Bedroom 4, Kitchen, Family Room, Basement, Bedroom 1
Basement Full, Daylight, Partial, Fully Finished, Heated, Windows
Main Level Bedrooms 3
Interior
Interior Features Breakfast Area, Carpet, Kitchen - Eat-In, Kitchen - Gourmet, Recessed Lighting, Upgraded Countertops, Walk-in Closet(s), Wood Floors
Heating Forced Air, Zoned
Cooling Central A/C
Flooring Hardwood, Carpet, Ceramic Tile
Fireplaces Number 1
Fireplaces Type Mantel(s), Wood
Equipment Built-In Microwave, Dishwasher, Disposal, Dryer, Oven/Range - Gas, Refrigerator, Stainless Steel Appliances, Washer, Water Heater
Fireplace Y
Appliance Built-In Microwave, Dishwasher, Disposal, Dryer, Oven/Range - Gas, Refrigerator, Stainless Steel Appliances, Washer, Water Heater
Heat Source Natural Gas
Exterior
Waterfront N
Water Access N
Roof Type Asphalt
Accessibility None
Garage N
Building
Lot Description Landscaping
Story 3+
Sewer Public Sewer
Water Public
Architectural Style Cape Cod
Level or Stories 3+
Additional Building Above Grade, Below Grade
New Construction N
Schools
Elementary Schools Beech Tree
Middle Schools Glasgow
High Schools Justice
School District Fairfax County Public Schools
Others
Senior Community No
Tax ID 0504 13020024
Ownership Fee Simple
SqFt Source Estimated
Special Listing Condition Standard
Read Less
Want to know what your home might be worth? Contact us for a FREE valuation!

Our team is ready to help you sell your home for the highest possible price ASAP

Bought with Dawn M Pace • Compass






