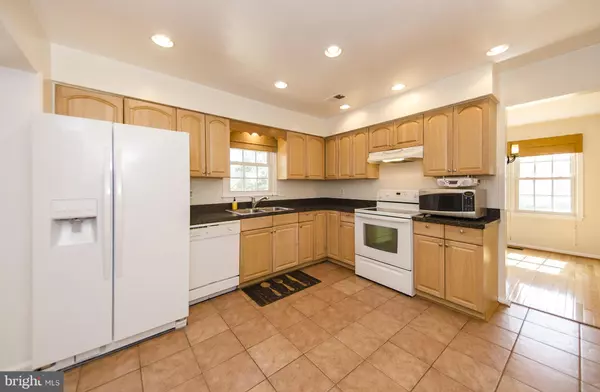$575,000
$580,000
0.9%For more information regarding the value of a property, please contact us for a free consultation.
13502 GORDON CT Herndon, VA 20171
4 Beds
4 Baths
2,130 SqFt
Key Details
Sold Price $575,000
Property Type Single Family Home
Sub Type Detached
Listing Status Sold
Purchase Type For Sale
Square Footage 2,130 sqft
Price per Sqft $269
Subdivision Chantilly Highlands
MLS Listing ID 1009935304
Sold Date 11/26/18
Style Colonial
Bedrooms 4
Full Baths 3
Half Baths 1
HOA Fees $35/ann
HOA Y/N Y
Abv Grd Liv Area 2,130
Originating Board MRIS
Year Built 1979
Annual Tax Amount $6,292
Tax Year 2017
Lot Size 9,070 Sqft
Acres 0.21
Property Description
Wood floors throughout * Great neighborhood * Convenient location for commuting * Cul-de-sac * Main level bath and bedroomMain level laundry * 4 bedrooms * 3.5 baths * 2 car garage * Large lower level with new wall to wall carpeting * Fenced backyard * Neighborhood pool, tennis courts, tot lot * Walking distance to grocery store and small shopping strip and Franklin Farm Mall
Location
State VA
County Fairfax
Zoning 131
Rooms
Other Rooms Primary Bedroom, Bedroom 2, Bedroom 3, Bedroom 4
Basement Sump Pump, Daylight, Partial, Full, Fully Finished, Heated, Windows
Main Level Bedrooms 1
Interior
Interior Features Attic, Family Room Off Kitchen, Kitchen - Table Space, Dining Area, Kitchen - Eat-In, Primary Bath(s), Entry Level Bedroom, Window Treatments, Wood Floors, Recessed Lighting, Floor Plan - Traditional
Hot Water Electric
Heating Forced Air, Heat Pump(s)
Cooling Ceiling Fan(s), Central A/C, Heat Pump(s)
Flooring Hardwood
Fireplaces Number 1
Fireplaces Type Mantel(s), Screen
Equipment Dishwasher, Disposal, Dryer, Exhaust Fan, Extra Refrigerator/Freezer, Icemaker, Microwave, Oven - Self Cleaning, Oven/Range - Electric, Range Hood, Refrigerator, Stove, Washer, Water Heater
Fireplace Y
Window Features Vinyl Clad
Appliance Dishwasher, Disposal, Dryer, Exhaust Fan, Extra Refrigerator/Freezer, Icemaker, Microwave, Oven - Self Cleaning, Oven/Range - Electric, Range Hood, Refrigerator, Stove, Washer, Water Heater
Heat Source Electric
Laundry Main Floor
Exterior
Exterior Feature Deck(s)
Garage Garage Door Opener, Garage - Front Entry
Garage Spaces 2.0
Fence Rear
Amenities Available Club House, Swimming Pool, Tennis Courts, Tot Lots/Playground, Community Center
Waterfront N
Water Access N
Roof Type Composite
Accessibility Other
Porch Deck(s)
Parking Type Attached Garage
Attached Garage 2
Total Parking Spaces 2
Garage Y
Building
Lot Description Cul-de-sac, No Thru Street
Story 3+
Foundation Concrete Perimeter
Sewer Public Sewer
Water Public
Architectural Style Colonial
Level or Stories 3+
Additional Building Above Grade
New Construction N
Schools
Elementary Schools Oak Hill
High Schools Chantilly
School District Fairfax County Public Schools
Others
HOA Fee Include Pool(s)
Senior Community No
Tax ID 25-3-4- -76
Ownership Fee Simple
SqFt Source Estimated
Horse Property N
Special Listing Condition Standard
Read Less
Want to know what your home might be worth? Contact us for a FREE valuation!

Our team is ready to help you sell your home for the highest possible price ASAP

Bought with Darcy Weber • KW Metro Center






