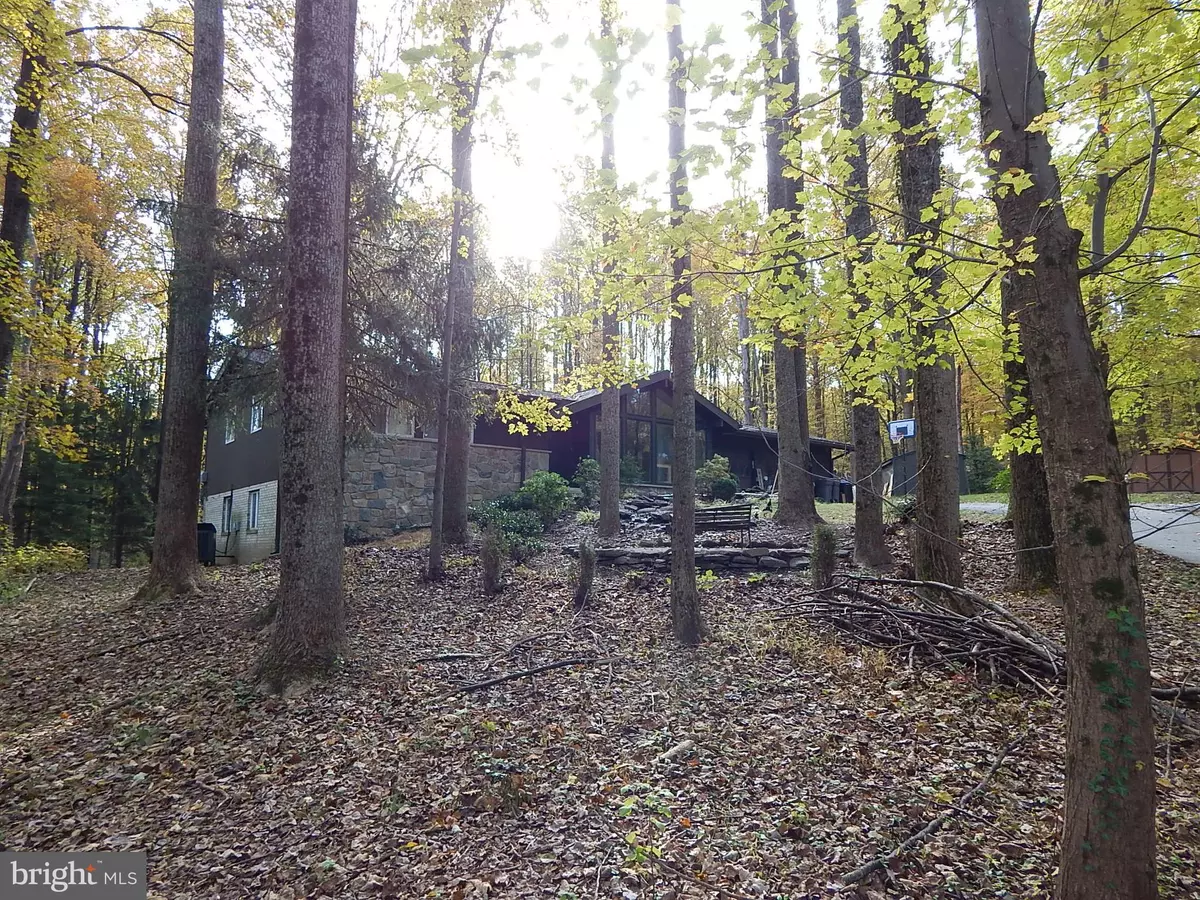$635,000
$635,000
For more information regarding the value of a property, please contact us for a free consultation.
16421 BLACK ROCK RD Darnestown, MD 20874
4 Beds
3 Baths
2,230 SqFt
Key Details
Sold Price $635,000
Property Type Single Family Home
Sub Type Detached
Listing Status Sold
Purchase Type For Sale
Square Footage 2,230 sqft
Price per Sqft $284
Subdivision Darnestown Outside
MLS Listing ID MDMC621722
Sold Date 04/15/19
Style Ranch/Rambler
Bedrooms 4
Full Baths 3
HOA Y/N N
Abv Grd Liv Area 1,230
Originating Board BRIGHT
Year Built 1978
Annual Tax Amount $5,109
Tax Year 2019
Lot Size 2.730 Acres
Acres 2.73
Property Description
Absolutely stunning brick rancher on almost 3 acres backing to parkland. Home has many updates from the newer (2yrs) Roof, Fascia and Gutters to the Newer custom A frame 20x16 screen porch to the hardscape new patio and the recently improved walk-out basement. Home itself features 4 bedrooms and 3 updated full baths, updated kitchen with Granite appliances and sink. New hot water heater, Newer Hybrid Oil heat/Heat pump furnace, New exterior French doors, and central Vac. Home is Situated with East exposure to the rear for Morning Sun and the front is to the West. To add to the outside entertaining is the New patio off the screened porch and 2 Koi ponds and an adjacent stone patio.
Location
State MD
County Montgomery
Zoning R1
Direction West
Rooms
Other Rooms Dining Room, Bedroom 2, Bedroom 3, Bedroom 4, Game Room, Family Room, Bedroom 1
Basement Daylight, Partial, Connecting Stairway, Fully Finished, Heated, Improved, Walkout Level
Main Level Bedrooms 3
Interior
Interior Features Attic, Bar, Breakfast Area, Carpet, Ceiling Fan(s), Central Vacuum, Combination Kitchen/Dining, Entry Level Bedroom, Exposed Beams, Family Room Off Kitchen, Floor Plan - Traditional, Kitchen - Country, Recessed Lighting, Wet/Dry Bar, Wood Floors
Hot Water Electric
Heating Energy Star Heating System, Forced Air, Heat Pump - Oil BackUp
Cooling Energy Star Cooling System, Central A/C, Ceiling Fan(s), Heat Pump(s)
Flooring Carpet, Hardwood
Fireplaces Number 1
Fireplaces Type Mantel(s)
Equipment Built-In Microwave, Central Vacuum, Dishwasher, Dryer - Electric, Energy Efficient Appliances, ENERGY STAR Clothes Washer, ENERGY STAR Dishwasher, ENERGY STAR Refrigerator, Exhaust Fan, Oven/Range - Electric, Range Hood, Water Heater
Furnishings No
Fireplace Y
Window Features Double Pane,Casement
Appliance Built-In Microwave, Central Vacuum, Dishwasher, Dryer - Electric, Energy Efficient Appliances, ENERGY STAR Clothes Washer, ENERGY STAR Dishwasher, ENERGY STAR Refrigerator, Exhaust Fan, Oven/Range - Electric, Range Hood, Water Heater
Heat Source Electric, Oil
Laundry Basement
Exterior
Exterior Feature Deck(s), Enclosed, Patio(s), Screened
Garage Garage - Front Entry
Garage Spaces 2.0
Utilities Available Electric Available, DSL Available, Cable TV Available, Cable TV, Fiber Optics Available, Phone
Waterfront N
Water Access N
Roof Type Architectural Shingle
Accessibility None
Porch Deck(s), Enclosed, Patio(s), Screened
Parking Type Driveway, Attached Garage
Attached Garage 2
Total Parking Spaces 2
Garage Y
Building
Lot Description Backs - Parkland, Backs to Trees, Cleared
Story 2
Sewer Community Septic Tank, Private Septic Tank
Water Well
Architectural Style Ranch/Rambler
Level or Stories 2
Additional Building Above Grade, Below Grade
Structure Type Cathedral Ceilings,Dry Wall
New Construction N
Schools
Elementary Schools Darnestown
Middle Schools Lakelands Park
High Schools Northwest
School District Montgomery County Public Schools
Others
Senior Community No
Tax ID 160601701595
Ownership Fee Simple
SqFt Source Estimated
Security Features Carbon Monoxide Detector(s),Fire Detection System
Acceptable Financing Conventional, FHA, Cash, VA
Horse Property N
Listing Terms Conventional, FHA, Cash, VA
Financing Conventional,FHA,Cash,VA
Special Listing Condition Standard
Read Less
Want to know what your home might be worth? Contact us for a FREE valuation!

Our team is ready to help you sell your home for the highest possible price ASAP

Bought with Sonia E E Munoz • Weichert, REALTORS


