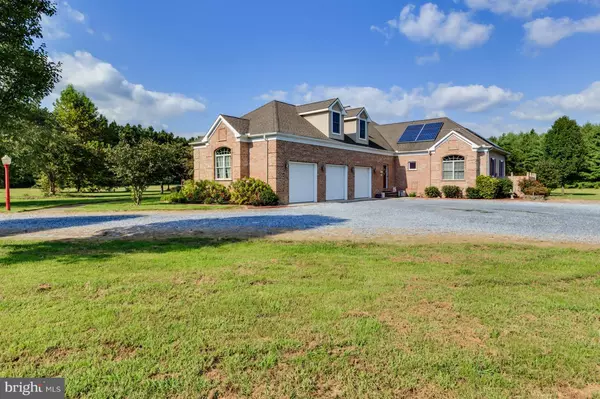$730,000
$780,000
6.4%For more information regarding the value of a property, please contact us for a free consultation.
25020 RIVERMERE DR Eden, MD 21822
7 Beds
5 Baths
4,970 SqFt
Key Details
Sold Price $730,000
Property Type Single Family Home
Sub Type Detached
Listing Status Sold
Purchase Type For Sale
Square Footage 4,970 sqft
Price per Sqft $146
Subdivision Rivermere
MLS Listing ID 1008355134
Sold Date 04/18/19
Style Contemporary,Ranch/Rambler
Bedrooms 7
Full Baths 4
Half Baths 1
HOA Fees $100/ann
HOA Y/N Y
Abv Grd Liv Area 4,970
Originating Board BRIGHT
Year Built 2005
Annual Tax Amount $5,924
Tax Year 2018
Lot Size 11.540 Acres
Acres 11.54
Property Description
This one of a kind custom-built home located in the coveted neighborhood of Rivermere has everything and more you could want! The almost 5,000 square foot main home features 5 bedrooms, 3 full bathrooms and over 11.5 acres of privacy. The home comes with a gourmet kitchen, custom cherry cabinets, granite counter tops, over-sized walk-in pantry and a two-sided gas fireplace situated between the kitchen and the living room. You'll find a well-appointed living room and dining room to go with the epicurean kitchen. All rooms have 10' ceilings. Above the main home you'll find more finished space along with loads of unfinished space for storage. The main home has an attached 3 car garage for your convenience. All bathrooms feature tasteful floor to ceiling tile, custom vanities in the main house and granite tops. All tile floors have radiant heat. In the large master bedroom, you'll find a cozy sitting area, a large master closet 12 x 15 with built-ins and a master bathroom that most dream of. On the left side of the home you'll find a large two-bedroom 1.5 bath In-law's Quarters that come with its own private kitchen, living room, sun room and stackable washer and dryer. This in-law quarters also have its own 2 car detached garage and patio covered by a pergola. Outside the main home is Paradise with a 16 x 36 saltwater pool with a fountain; surrounded by a patio and a pergola. A screened porch with another large patio flow from the main home. Both homes have leased solar electric.Of the 11.5 acres, over 8 acres are cleared for amazing views of the deer and other wild life in the area. The whole property is surrounded by a treed line for extreme privacy. On the left when you enter the property you'll also notice a large pole building that is perfect for a workshop, storage or a barn for horses. The possibilities are endless.Rivermere has 8 lots, and a large stocked pond in the center. It is a well-maintained community a mile from the Wicomico Yacht Club. Many of the properties have horses and there is a community bridle path. This home has too many features to list and is a MUST-SEE. Please call today to schedule your private showing of this one of a kind custom home.
Location
State MD
County Wicomico
Area Wicomico Southwest (23-03)
Zoning ARR
Rooms
Other Rooms Living Room, Dining Room, Primary Bedroom, Sitting Room, Bedroom 2, Bedroom 3, Bedroom 4, Bedroom 5, Kitchen, Foyer, Bedroom 1, Sun/Florida Room, Bedroom 6, Bathroom 1, Bathroom 2, Primary Bathroom, Full Bath, Half Bath, Screened Porch
Main Level Bedrooms 7
Interior
Interior Features 2nd Kitchen, Attic, Built-Ins, Carpet, Ceiling Fan(s), Crown Moldings, Dining Area, Floor Plan - Open, Kitchen - Gourmet, Primary Bath(s), Pantry, Recessed Lighting, Skylight(s), Walk-in Closet(s), Wet/Dry Bar, Wood Floors
Heating Radiant, Baseboard - Hot Water
Cooling Central A/C
Flooring Carpet, Ceramic Tile, Hardwood, Tile/Brick
Fireplaces Number 1
Fireplaces Type Gas/Propane
Equipment Built-In Microwave, Cooktop, Dishwasher, Dryer, Exhaust Fan, Freezer, Icemaker, Oven - Double, Oven - Wall, Range Hood, Refrigerator, Washer
Fireplace Y
Appliance Built-In Microwave, Cooktop, Dishwasher, Dryer, Exhaust Fan, Freezer, Icemaker, Oven - Double, Oven - Wall, Range Hood, Refrigerator, Washer
Heat Source Oil
Exterior
Exterior Feature Terrace, Porch(es), Screened
Garage Garage Door Opener, Garage - Front Entry
Garage Spaces 5.0
Pool In Ground, Fenced
Waterfront N
Water Access N
Roof Type Architectural Shingle
Accessibility None
Porch Terrace, Porch(es), Screened
Parking Type Attached Garage, Detached Garage, Driveway
Attached Garage 3
Total Parking Spaces 5
Garage Y
Building
Story 2
Sewer Community Septic Tank, Private Septic Tank
Water Private/Community Water
Architectural Style Contemporary, Ranch/Rambler
Level or Stories 2
Additional Building Above Grade, Below Grade
Structure Type 9'+ Ceilings
New Construction N
Schools
Elementary Schools Fruitland
Middle Schools Bennett
High Schools James M. Bennett
School District Wicomico County Public Schools
Others
Senior Community No
Tax ID 07-010540
Ownership Fee Simple
SqFt Source Estimated
Acceptable Financing Cash, Conventional
Listing Terms Cash, Conventional
Financing Cash,Conventional
Special Listing Condition Standard
Read Less
Want to know what your home might be worth? Contact us for a FREE valuation!

Our team is ready to help you sell your home for the highest possible price ASAP

Bought with Bradley Rayfield • Coldwell Banker Realty






