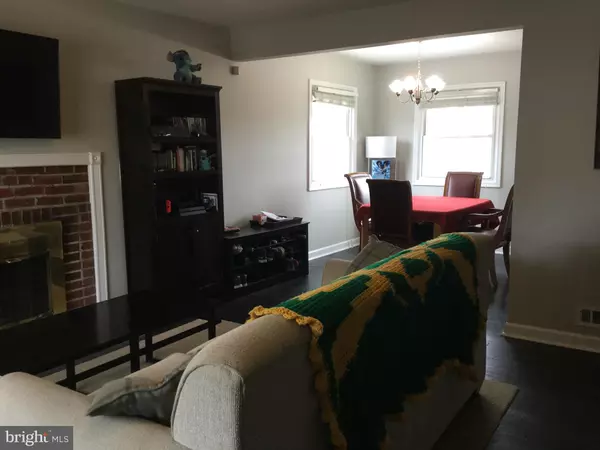$259,000
$259,000
For more information regarding the value of a property, please contact us for a free consultation.
1103 MCHENRY DR Glen Burnie, MD 21061
3 Beds
1 Bath
1,040 SqFt
Key Details
Sold Price $259,000
Property Type Single Family Home
Sub Type Detached
Listing Status Sold
Purchase Type For Sale
Square Footage 1,040 sqft
Price per Sqft $249
Subdivision Arundel Hills
MLS Listing ID MDAA375044
Sold Date 04/15/19
Style Ranch/Rambler
Bedrooms 3
Full Baths 1
HOA Y/N N
Abv Grd Liv Area 1,040
Originating Board BRIGHT
Year Built 1956
Annual Tax Amount $2,373
Tax Year 2018
Lot Size 0.267 Acres
Acres 0.27
Property Description
Upgraded home with much new and improved. HVAC system and water heater upgraded in 2015. Roof replaced with architectural shingles in 2012 along with the gutters (with gutter guards) and downsprouts. Recent electrical panel upgrade to 150 amp service. Extra insulation added to the attic for energy savings! Driveway recently repaved! Home has refinished hardwood floors. Kitchen updated with granite counter tops and ceramic tile backsplash. Back entrance door into kitchen and lower level area. Back yard is fenced with two sheds. Home has exterior flood lighting. Great neighborhood so close to everything and provides easy access to all major routes. Home shows well!
Location
State MD
County Anne Arundel
Zoning R5
Rooms
Basement Other, Full, Unfinished
Main Level Bedrooms 3
Interior
Interior Features Ceiling Fan(s), Combination Kitchen/Dining, Combination Dining/Living, Entry Level Bedroom, Floor Plan - Traditional, Kitchen - Table Space, Other, Wood Floors
Heating Forced Air
Cooling Central A/C, Ceiling Fan(s)
Fireplaces Number 1
Equipment Built-In Microwave, Disposal, Dishwasher, Dryer, Exhaust Fan, Oven/Range - Gas, Refrigerator, Stainless Steel Appliances, Washer, Water Heater
Window Features Double Pane,Replacement
Appliance Built-In Microwave, Disposal, Dishwasher, Dryer, Exhaust Fan, Oven/Range - Gas, Refrigerator, Stainless Steel Appliances, Washer, Water Heater
Heat Source Natural Gas
Exterior
Garage Spaces 2.0
Utilities Available Cable TV, Natural Gas Available
Water Access N
Roof Type Architectural Shingle
Accessibility None
Total Parking Spaces 2
Garage N
Building
Story 2
Sewer Public Sewer
Water Public
Architectural Style Ranch/Rambler
Level or Stories 2
Additional Building Above Grade, Below Grade
New Construction N
Schools
School District Anne Arundel County Public Schools
Others
Senior Community No
Tax ID 020500400744240
Ownership Fee Simple
SqFt Source Assessor
Acceptable Financing Cash, Conventional, FHA, VA
Listing Terms Cash, Conventional, FHA, VA
Financing Cash,Conventional,FHA,VA
Special Listing Condition Standard
Read Less
Want to know what your home might be worth? Contact us for a FREE valuation!

Our team is ready to help you sell your home for the highest possible price ASAP

Bought with James T Weiskerger • Next Step Realty





