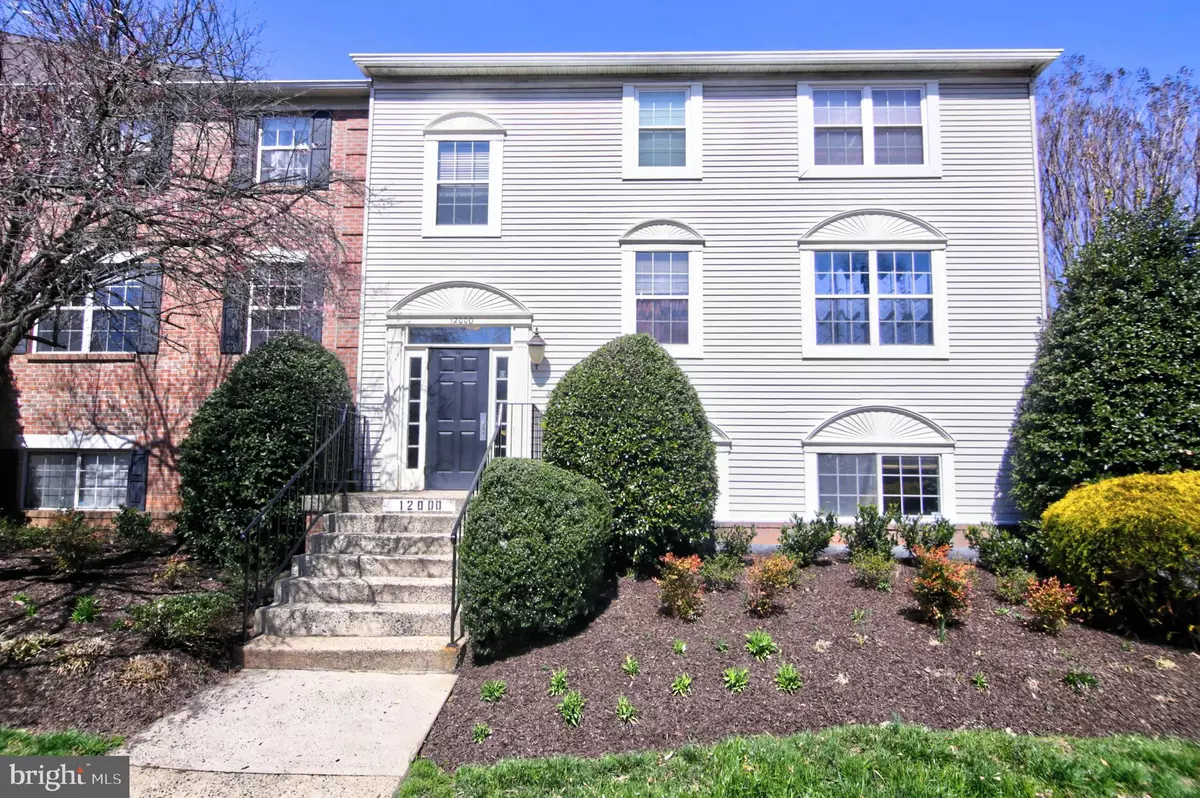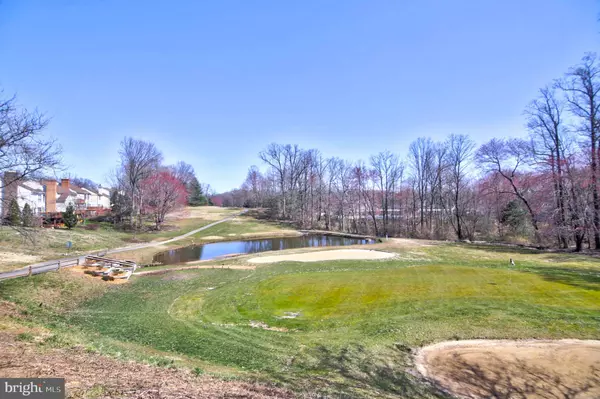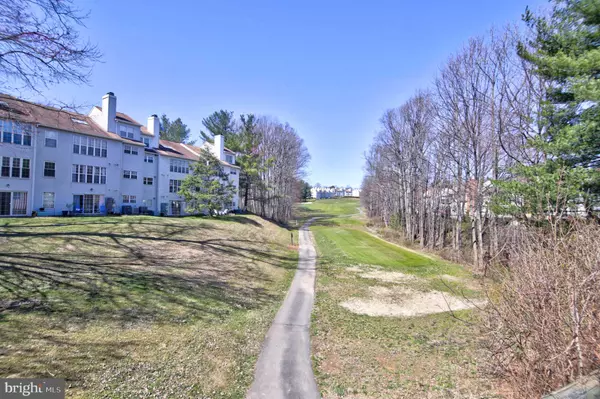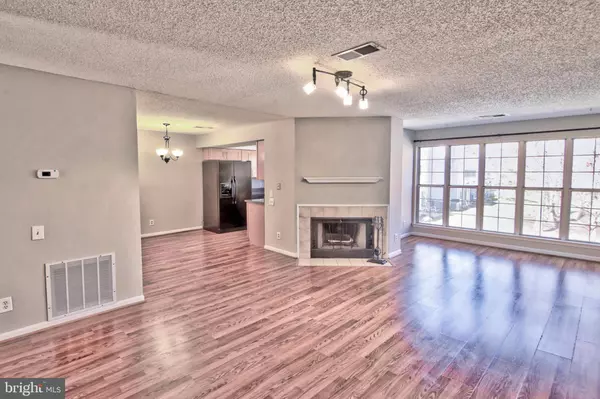$307,000
$305,500
0.5%For more information regarding the value of a property, please contact us for a free consultation.
12000 GOLF RIDGE CT #201 Fairfax, VA 22033
3 Beds
2 Baths
1,123 SqFt
Key Details
Sold Price $307,000
Property Type Condo
Sub Type Condo/Co-op
Listing Status Sold
Purchase Type For Sale
Square Footage 1,123 sqft
Price per Sqft $273
Subdivision Heights At Penderbrook
MLS Listing ID VAFX1032886
Sold Date 04/15/19
Style Colonial
Bedrooms 3
Full Baths 2
Condo Fees $319/mo
HOA Fees $32
HOA Y/N Y
Abv Grd Liv Area 1,123
Originating Board BRIGHT
Year Built 1989
Annual Tax Amount $3,034
Tax Year 2018
Property Description
BEST VIEWS IN TOWN and TOP rated schools!!! Freshly painted 3 bedroom/2 full bath updated unit in sought after Penderbrook community will not disapoint. With its location in an end unit/building, this condo will let you enjoy this truly breathtaking view of the golf course and mature trees from the kitchen, or the living room with its over-sized windows which provides plenty of natural light throughout the home. Kitchen was recently updated with shaker cabinets and granite counter-tops. Both bathrooms updated with new vanities, and new tile with shower door in secondary bath. Newer laminate floors in family/living room and kitchen/dining area. Lots of additional storage space in closets/pantry. One assigned parking lot and much more additional free parking on the street adjacent to the building.The amenities are also outstanding, from the lush golf course, to the swimming pool, fitness room, walking/bike trails and tennis court, you are bound to find an activity that you will enjoy! Penderbrook location is prime with easy access to Fair Oaks Mall (few minutes drive), I66 and Rt 50. Your dream home awaits!!
Location
State VA
County Fairfax
Zoning 308
Rooms
Other Rooms Living Room, Dining Room, Primary Bedroom, Bedroom 2, Bedroom 3, Kitchen, Bathroom 2, Primary Bathroom
Main Level Bedrooms 3
Interior
Interior Features Breakfast Area, Carpet, Combination Kitchen/Dining, Dining Area, Family Room Off Kitchen, Floor Plan - Open, Kitchen - Gourmet, Primary Bath(s), Pantry, Walk-in Closet(s), Window Treatments
Hot Water Electric
Heating Heat Pump(s)
Cooling Central A/C
Fireplaces Number 1
Equipment Built-In Microwave, Dishwasher, Disposal, Dryer - Electric, Freezer, Icemaker, Oven/Range - Electric, Washer, Water Heater
Furnishings No
Fireplace Y
Appliance Built-In Microwave, Dishwasher, Disposal, Dryer - Electric, Freezer, Icemaker, Oven/Range - Electric, Washer, Water Heater
Heat Source Electric
Laundry Dryer In Unit, Washer In Unit
Exterior
Garage Spaces 1.0
Parking On Site 1
Utilities Available Cable TV Available
Amenities Available Common Grounds, Golf Course Membership Available, Fitness Center, Golf Course, Jog/Walk Path, Reserved/Assigned Parking, Swimming Pool, Tennis Courts, Tot Lots/Playground
Water Access N
Accessibility None
Total Parking Spaces 1
Garage N
Building
Story 1
Unit Features Garden 1 - 4 Floors
Sewer Public Sewer
Water Public
Architectural Style Colonial
Level or Stories 1
Additional Building Above Grade, Below Grade
New Construction N
Schools
Elementary Schools Waples Mill
Middle Schools Franklin
High Schools Fairfax
School District Fairfax County Public Schools
Others
HOA Fee Include Common Area Maintenance,Lawn Maintenance,Pool(s),Snow Removal,Management,Trash
Senior Community No
Tax ID 0463 15 0350
Ownership Condominium
Special Listing Condition Standard
Read Less
Want to know what your home might be worth? Contact us for a FREE valuation!

Our team is ready to help you sell your home for the highest possible price ASAP

Bought with Keri K. Shull • Optime Realty





